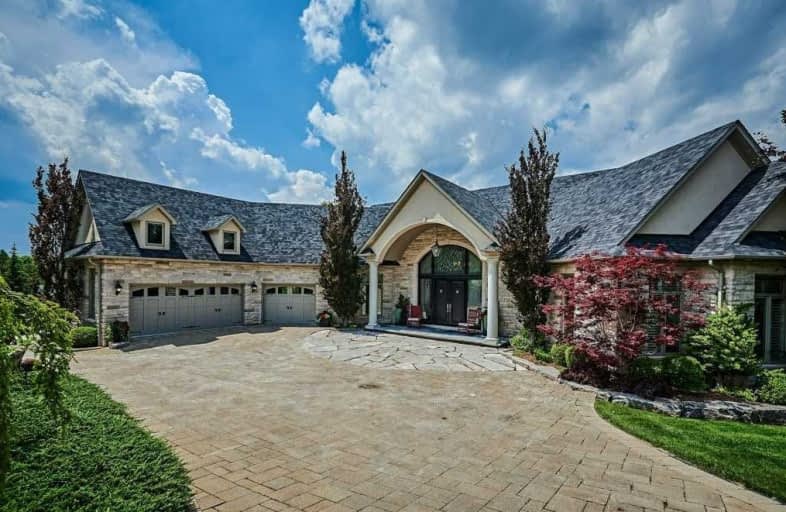Sold on Jul 14, 2020
Note: Property is not currently for sale or for rent.

-
Type: Detached
-
Style: Bungalow
-
Size: 3500 sqft
-
Lot Size: 124.8 x 268.1 Feet
-
Age: 6-15 years
-
Taxes: $13,872 per year
-
Days on Site: 34 Days
-
Added: Jun 10, 2020 (1 month on market)
-
Updated:
-
Last Checked: 2 months ago
-
MLS®#: E4787454
-
Listed By: Right at home realty inc., brokerage
Just Listed: This Stunning Lakeside Bungalow Fit With Breath-Taking Views And Colourful, Lush Landscaping Is A Must-See! This Home's Floor To Ceiling Windows Invite The Most Beautiful Natural Light, Filling Its Interior With Luster. Walk Through The Front Door And Be Transported Into The Spacious Oasis That Is This Waterfront Home. Admire The Immaculate Walnut Hardwood Flooring And Crown Moldings All Throughout The Main Floor.
Extras
There Are So Many Delightful Details Within The Walls Of This Custom Lakeside Home. You're Not Going To Want To Miss Out On This Exceptional Listing! Please See Attached For Inclusions And Exclusions, Home Details, Survey, And Floor Plans.
Property Details
Facts for 20060 Saint Christophers Beach Road, Scugog
Status
Days on Market: 34
Last Status: Sold
Sold Date: Jul 14, 2020
Closed Date: Aug 06, 2020
Expiry Date: Dec 30, 2020
Sold Price: $2,950,000
Unavailable Date: Jul 14, 2020
Input Date: Jun 10, 2020
Property
Status: Sale
Property Type: Detached
Style: Bungalow
Size (sq ft): 3500
Age: 6-15
Area: Scugog
Community: Rural Scugog
Availability Date: Tba
Inside
Bedrooms: 3
Bathrooms: 4
Kitchens: 1
Rooms: 7
Den/Family Room: Yes
Air Conditioning: Central Air
Fireplace: Yes
Laundry Level: Main
Central Vacuum: Y
Washrooms: 4
Utilities
Electricity: Yes
Gas: Yes
Cable: Yes
Telephone: Yes
Building
Basement: Fin W/O
Heat Type: Forced Air
Heat Source: Gas
Exterior: Brick
Exterior: Stone
Elevator: N
Water Supply Type: Drilled Well
Water Supply: Well
Special Designation: Unknown
Parking
Driveway: Private
Garage Spaces: 4
Garage Type: Attached
Covered Parking Spaces: 3
Total Parking Spaces: 7
Fees
Tax Year: 2019
Tax Legal Description: See Attachment To The Listing
Taxes: $13,872
Highlights
Feature: Waterfront
Land
Cross Street: Hwy57/St. Christophe
Municipality District: Scugog
Fronting On: West
Parcel Number: 267530179
Pool: None
Sewer: Septic
Lot Depth: 268.1 Feet
Lot Frontage: 124.8 Feet
Waterfront: Direct
Water Body Name: Scugog
Water Body Type: Lake
Water Frontage: 124.8
Access To Property: Highway
Access To Property: Private Docking
Water Features: Beachfront
Water Features: Dock
Shoreline: Clean
Shoreline: Sandy
Shoreline Allowance: Owned
Shoreline Exposure: W
Rural Services: Internet High Spd
Rural Services: Natural Gas
Rural Services: Recycling Pckup
Rural Services: Telephone
Additional Media
- Virtual Tour: https://unbranded.youriguide.com/20060_st_christophers_beach_rd_nestleton_station_on
Rooms
Room details for 20060 Saint Christophers Beach Road, Scugog
| Type | Dimensions | Description |
|---|---|---|
| Kitchen Main | 5.44 x 6.08 | Granite Counter, Breakfast Bar, Overlook Water |
| Living Main | 6.70 x 11.14 | Marble Fireplace, Overlook Water, W/O To Deck |
| Dining Main | 5.40 x 6.07 | Overlook Water, Built-In Speakers, Combined W/Kitchen |
| Den Main | 3.45 x 4.98 | Fireplace, Overlook Water, Wood Floor |
| Laundry Main | 4.87 x 6.59 | Large Closet, Bar Sink, Tile Floor |
| Master Main | 5.80 x 7.37 | 5 Pc Ensuite, Double Closet, Crown Moulding |
| 2nd Br Main | 4.45 x 5.01 | 3 Pc Ensuite, Wood Floor, Crown Moulding |
| 3rd Br Lower | 6.06 x 7.12 | 3 Pc Ensuite, Overlook Water, Window Flr To Ceil |
| Rec Lower | 9.57 x 18.94 | 2 Way Fireplace, W/O To Patio, Overlook Water |
| Other Lower | 3.65 x 7.12 | Bar Sink, Tile Floor, Built-In Speakers |
| Other Lower | 1.57 x 6.04 | B/I Shelves, Pocket Doors, Double Doors |
| Office Lower | 4.49 x 4.73 | 2 Pc Bath, Window, W/I Closet |
| XXXXXXXX | XXX XX, XXXX |
XXXX XXX XXXX |
$X,XXX,XXX |
| XXX XX, XXXX |
XXXXXX XXX XXXX |
$X,XXX,XXX |
| XXXXXXXX XXXX | XXX XX, XXXX | $2,950,000 XXX XXXX |
| XXXXXXXX XXXXXX | XXX XX, XXXX | $3,288,888 XXX XXXX |

Grandview Public School
Elementary: PublicDr George Hall Public School
Elementary: PublicCartwright Central Public School
Elementary: PublicMariposa Elementary School
Elementary: PublicSt. Dominic Catholic Elementary School
Elementary: CatholicLeslie Frost Public School
Elementary: PublicSt. Thomas Aquinas Catholic Secondary School
Secondary: CatholicLindsay Collegiate and Vocational Institute
Secondary: PublicSt. Stephen Catholic Secondary School
Secondary: CatholicI E Weldon Secondary School
Secondary: PublicPort Perry High School
Secondary: PublicMaxwell Heights Secondary School
Secondary: Public- 7 bath
- 4 bed
- 5000 sqft
690 View Lake Road, Scugog, Ontario • L0B 1K0 • Rural Scugog



