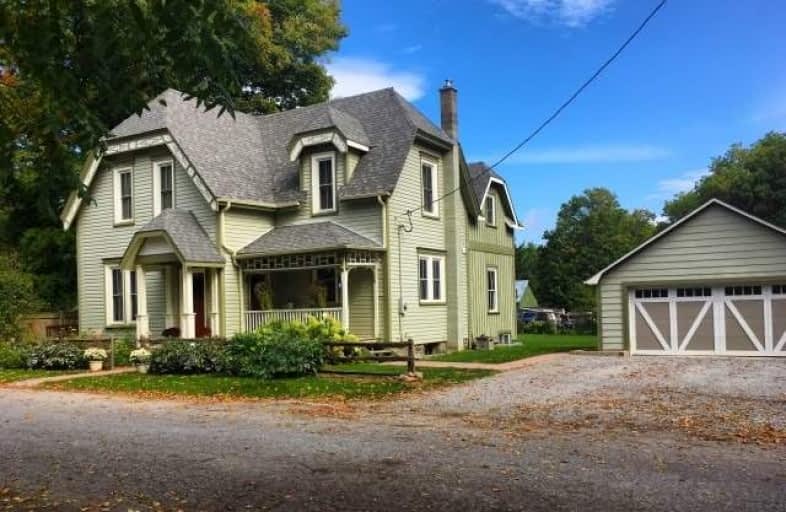Sold on Oct 16, 2019
Note: Property is not currently for sale or for rent.

-
Type: Detached
-
Style: 2-Storey
-
Size: 2000 sqft
-
Lot Size: 176.25 x 54.08 Feet
-
Age: 100+ years
-
Taxes: $3,348 per year
-
Days on Site: 14 Days
-
Added: Oct 18, 2019 (2 weeks on market)
-
Updated:
-
Last Checked: 2 months ago
-
MLS®#: E4597185
-
Listed By: My move realty, brokerage
For More Info Click Multimedia - Gorgeous, Updated 4 Br Century Home On A Private Lot With Mature Trees & Detached Garage Minutes To Uxbridge. This Stunning Home Features Many Upgrades Throughout. A Spacious Kitchen/Family Room With Custom Built-Ins, Gas Fireplace, Extra Large 14" Baseboards, Amazing Coffered Ceiling. Separate Family And Dining Room. Soaring 10Ft Ceiling On Main, 9Ft On 2nd. Large 5 Pc Bath W/ Glass Shower. 2nd Fl Laundry.
Extras
Amazing Scenic Views Of Rolling Hills Of Uxbridge. Must See! New Furnace, Electrical Service 200Amp, Roof(2018), Windows (2014) Rogers Cable, High Speed Internet. - For More Info Click Multimedia
Property Details
Facts for 21 Palace Street, Scugog
Status
Days on Market: 14
Last Status: Sold
Sold Date: Oct 16, 2019
Closed Date: Dec 19, 2019
Expiry Date: Apr 12, 2020
Sold Price: $675,000
Unavailable Date: Oct 16, 2019
Input Date: Oct 03, 2019
Property
Status: Sale
Property Type: Detached
Style: 2-Storey
Size (sq ft): 2000
Age: 100+
Area: Scugog
Community: Rural Scugog
Availability Date: 60 Days / Tba
Inside
Bedrooms: 4
Bathrooms: 2
Kitchens: 1
Rooms: 10
Den/Family Room: Yes
Air Conditioning: None
Fireplace: Yes
Laundry Level: Upper
Washrooms: 2
Utilities
Electricity: Yes
Cable: Yes
Telephone: Yes
Building
Basement: Unfinished
Heat Type: Forced Air
Heat Source: Propane
Exterior: Alum Siding
Exterior: Stone
UFFI: No
Water Supply Type: Drilled Well
Water Supply: Well
Special Designation: Unknown
Parking
Driveway: Pvt Double
Garage Spaces: 2
Garage Type: Detached
Covered Parking Spaces: 6
Total Parking Spaces: 8
Fees
Tax Year: 2019
Tax Legal Description: Plan H-50027 Lot 20 S Pt Lot 21
Taxes: $3,348
Highlights
Feature: Golf
Feature: Hospital
Feature: Park
Feature: Public Transit
Feature: Rec Centre
Feature: School
Land
Cross Street: Reach / Marsh Hill R
Municipality District: Scugog
Fronting On: East
Parcel Number: 268180133
Pool: None
Sewer: Septic
Lot Depth: 54.08 Feet
Lot Frontage: 176.25 Feet
Acres: < .50
Zoning: Residential
Additional Media
- Virtual Tour: https://jumptolisting.com/E4597185?vt=true
Rooms
Room details for 21 Palace Street, Scugog
| Type | Dimensions | Description |
|---|---|---|
| Kitchen Main | 5.33 x 3.96 | O/Looks Living, Custom Backsplash, Family Size Kitchen |
| Living Main | 6.09 x 3.96 | Floor/Ceil Fireplace, Combined W/Kitchen, Gas Fireplace |
| Family Main | 4.57 x 4.12 | Crown Moulding, Pot Lights, Combined W/Dining |
| Dining Main | 3.73 x 4.12 | Coffered Ceiling, Illuminated Ceiling, Wainscoting |
| Foyer Main | 4.26 x 1.82 | Wainscoting, Hardwood Floor |
| Powder Rm Main | 1.12 x 1.60 | 2 Pc Bath, Marble Floor |
| 4th Br Upper | 4.22 x 4.12 | Vaulted Ceiling |
| 3rd Br Upper | 3.35 x 4.25 | Closet |
| 2nd Br Upper | 4.57 x 3.25 | California Shutters, Closet |
| Master Upper | 5.06 x 4.04 | O/Looks Backyard |
| Bathroom Upper | 2.87 x 4.26 | 5 Pc Bath |
| Laundry Upper | - |
| XXXXXXXX | XXX XX, XXXX |
XXXX XXX XXXX |
$XXX,XXX |
| XXX XX, XXXX |
XXXXXX XXX XXXX |
$XXX,XXX |
| XXXXXXXX XXXX | XXX XX, XXXX | $675,000 XXX XXXX |
| XXXXXXXX XXXXXX | XXX XX, XXXX | $668,000 XXX XXXX |

Good Shepherd Catholic School
Elementary: CatholicGreenbank Public School
Elementary: PublicPrince Albert Public School
Elementary: PublicS A Cawker Public School
Elementary: PublicJoseph Gould Public School
Elementary: PublicR H Cornish Public School
Elementary: PublicÉSC Saint-Charles-Garnier
Secondary: CatholicBrooklin High School
Secondary: PublicFather Leo J Austin Catholic Secondary School
Secondary: CatholicPort Perry High School
Secondary: PublicUxbridge Secondary School
Secondary: PublicSinclair Secondary School
Secondary: Public

