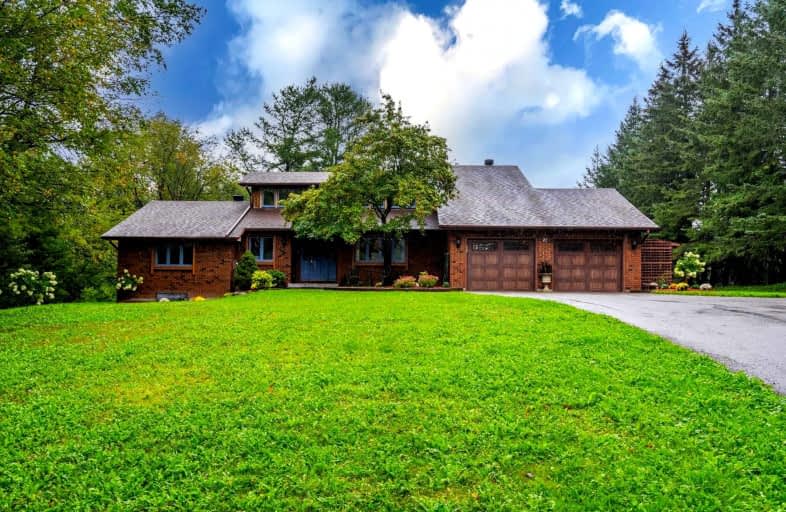Sold on Oct 29, 2021
Note: Property is not currently for sale or for rent.

-
Type: Detached
-
Style: Bungalow
-
Size: 2500 sqft
-
Lot Size: 75.46 x 0 Feet
-
Age: No Data
-
Taxes: $8,265 per year
-
Days on Site: 4 Days
-
Added: Oct 25, 2021 (4 days on market)
-
Updated:
-
Last Checked: 2 months ago
-
MLS®#: E5412936
-
Listed By: Royal heritage realty ltd., brokerage
Rarely Offered Oak Hills Estate Overlooking Oakridge's 3rd Tee & Green. This Tastefully Updated Custom-Built Bungalow (With Master Loft) Sits On An Elevated 1.26 Acre Lot And Offers Premium Views. Featuring: Big Bright Windows, Cathedral Ceiling In Living Room, Garage/Builder's Entry W/ Main Floor Mudroom & Laundry, Updated - Kitchen With Granite Counters, A/C & Heat Pump, Uv System & Deck. Premium Drilled Well, Newer Stainless Appliances, Roof & Carpet.
Extras
All Electric Light Fixtures, All Broadloom Where Laid, All Window Coverings, Stainless Steel: Fridge, Stove, Dishwasher, Range Hood, Front Loading Washer And Dryer, Garage Door Opener And Remotes, Fridge In Garage
Property Details
Facts for 21 Wyldewood Court, Scugog
Status
Days on Market: 4
Last Status: Sold
Sold Date: Oct 29, 2021
Closed Date: Dec 07, 2021
Expiry Date: Jan 25, 2022
Sold Price: $1,612,500
Unavailable Date: Oct 29, 2021
Input Date: Oct 25, 2021
Prior LSC: Listing with no contract changes
Property
Status: Sale
Property Type: Detached
Style: Bungalow
Size (sq ft): 2500
Area: Scugog
Community: Rural Scugog
Availability Date: Tba - Flexible
Inside
Bedrooms: 3
Bathrooms: 2
Kitchens: 1
Rooms: 9
Den/Family Room: No
Air Conditioning: Central Air
Fireplace: Yes
Laundry Level: Main
Washrooms: 2
Utilities
Electricity: Yes
Gas: No
Cable: Yes
Telephone: Yes
Building
Basement: Finished
Basement 2: Full
Heat Type: Forced Air
Heat Source: Electric
Exterior: Board/Batten
Exterior: Brick
Water Supply Type: Drilled Well
Water Supply: Well
Special Designation: Unknown
Parking
Driveway: Private
Garage Spaces: 3
Garage Type: Attached
Covered Parking Spaces: 6
Total Parking Spaces: 8.5
Fees
Tax Year: 2021
Tax Legal Description: See Broker Notes
Taxes: $8,265
Highlights
Feature: Cul De Sac
Feature: Golf
Feature: Lake/Pond
Feature: Rolling
Feature: Skiing
Land
Cross Street: Ashburn Rd. & Middle
Municipality District: Scugog
Fronting On: East
Pool: None
Sewer: Septic
Lot Frontage: 75.46 Feet
Lot Irregularities: Pie:196.96'X 91.91X 3
Acres: .50-1.99
Additional Media
- Virtual Tour: https://maddoxmedia.ca/21-wyldewood-crt-2/
Rooms
Room details for 21 Wyldewood Court, Scugog
| Type | Dimensions | Description |
|---|---|---|
| Living Main | 5.63 x 6.29 | Hardwood Floor, Cathedral Ceiling, Fireplace |
| Dining Main | 2.86 x 4.76 | Hardwood Floor, Picture Window, B/I Bar |
| Kitchen Main | 3.27 x 7.23 | Hardwood Floor, Stainless Steel Appl, Granite Counter |
| Breakfast Main | 3.27 x 3.30 | Hardwood Floor, Breakfast Bar, W/O To Deck |
| 2nd Br Main | 3.20 x 4.13 | Broadloom, Window, Double Closet |
| 3rd Br Main | 3.48 x 3.74 | Broadloom, Window, Double Closet |
| Office Main | 2.89 x 3.27 | Hardwood Floor, Picture Window |
| Prim Bdrm Upper | 3.70 x 5.67 | Broadloom, W/I Closet, 4 Pc Ensuite |
| Loft Upper | 2.44 x 3.82 | Hardwood Floor, O/Looks Living, Open Concept |
| Rec Bsmt | 4.60 x 9.32 | Vinyl Floor, Pot Lights, Window |
| Workshop Bsmt | 2.64 x 4.72 | |
| Utility Bsmt | - |
| XXXXXXXX | XXX XX, XXXX |
XXXX XXX XXXX |
$X,XXX,XXX |
| XXX XX, XXXX |
XXXXXX XXX XXXX |
$X,XXX,XXX | |
| XXXXXXXX | XXX XX, XXXX |
XXXXXXX XXX XXXX |
|
| XXX XX, XXXX |
XXXXXX XXX XXXX |
$X,XXX,XXX | |
| XXXXXXXX | XXX XX, XXXX |
XXXXXXX XXX XXXX |
|
| XXX XX, XXXX |
XXXXXX XXX XXXX |
$X,XXX,XXX |
| XXXXXXXX XXXX | XXX XX, XXXX | $1,612,500 XXX XXXX |
| XXXXXXXX XXXXXX | XXX XX, XXXX | $1,699,900 XXX XXXX |
| XXXXXXXX XXXXXXX | XXX XX, XXXX | XXX XXXX |
| XXXXXXXX XXXXXX | XXX XX, XXXX | $1,750,000 XXX XXXX |
| XXXXXXXX XXXXXXX | XXX XX, XXXX | XXX XXXX |
| XXXXXXXX XXXXXX | XXX XX, XXXX | $1,650,000 XXX XXXX |

Prince Albert Public School
Elementary: PublicMeadowcrest Public School
Elementary: PublicSt Bridget Catholic School
Elementary: CatholicBrooklin Village Public School
Elementary: PublicR H Cornish Public School
Elementary: PublicChris Hadfield P.S. (Elementary)
Elementary: PublicÉSC Saint-Charles-Garnier
Secondary: CatholicBrooklin High School
Secondary: PublicPort Perry High School
Secondary: PublicNotre Dame Catholic Secondary School
Secondary: CatholicUxbridge Secondary School
Secondary: PublicSinclair Secondary School
Secondary: Public- 4 bath
- 4 bed
- 3500 sqft
75 Woodbridge Circle, Scugog, Ontario • L9L 2B3 • Rural Scugog



