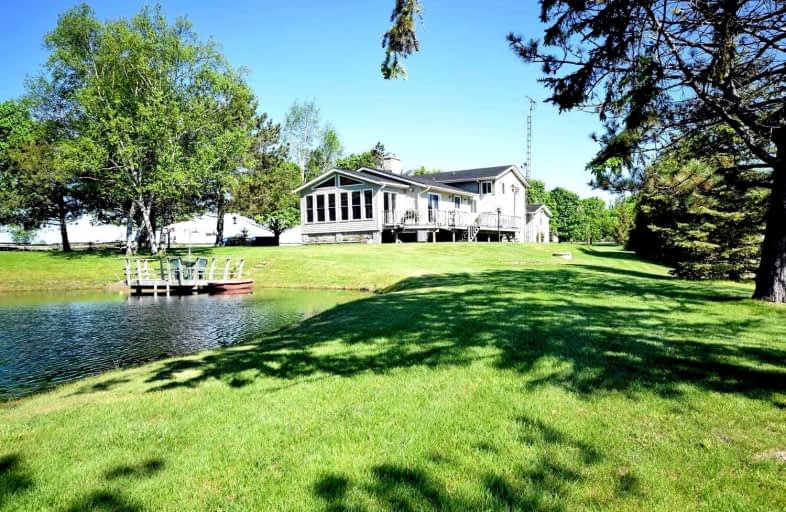Sold on Oct 20, 2021
Note: Property is not currently for sale or for rent.

-
Type: Detached
-
Style: Sidesplit 4
-
Lot Size: 607.68 x 784 Feet
-
Age: No Data
-
Taxes: $5,510 per year
-
Days on Site: 6 Days
-
Added: Oct 14, 2021 (6 days on market)
-
Updated:
-
Last Checked: 2 months ago
-
MLS®#: E5402396
-
Listed By: Re/max all-stars realty inc., brokerage
Rare "One Of A Kind" Picturesque 8.4 Acre Property Located 8 Minutes North Of Port Perry. Brightly Sunlit Country Home With Natural Gas Furnace & 2 Gas Fireplaces! The Incredible Spring Fed Swimmable Pond Provides Year Round Family Fun! Paved Driveway For 12+ Vehicles W/Huge Turnaround. Features: Fieldstone F/Place W/High Eff Gas Insert, Spacious & Bright Sun Rm W/Fabulous View Of The Pond, Raised Ceilings In Liv/Din/Sun Rooms, Hardwood On Main Level,
Extras
18 X 18 Ft Fam Rm W/Bar & W/O. Insulated Garage W/2 Insulated Garage Doors + 16 X 12 Ft Insulated Building. Shingles 2018. Mechanicals & Appliances Are In Good Condition. 2nd Pond On Property. 200 Amp Breaker Panel.
Property Details
Facts for 21051 Simcoe Street, Scugog
Status
Days on Market: 6
Last Status: Sold
Sold Date: Oct 20, 2021
Closed Date: Nov 19, 2021
Expiry Date: Jan 07, 2022
Sold Price: $1,030,000
Unavailable Date: Oct 20, 2021
Input Date: Oct 14, 2021
Prior LSC: Listing with no contract changes
Property
Status: Sale
Property Type: Detached
Style: Sidesplit 4
Area: Scugog
Community: Port Perry
Availability Date: 30-60 Days/Tba
Inside
Bedrooms: 3
Bathrooms: 2
Kitchens: 1
Rooms: 8
Den/Family Room: Yes
Air Conditioning: Central Air
Fireplace: Yes
Laundry Level: Main
Washrooms: 2
Utilities
Electricity: Yes
Gas: Yes
Telephone: Yes
Building
Basement: Unfinished
Heat Type: Forced Air
Heat Source: Gas
Exterior: Vinyl Siding
UFFI: No
Water Supply: Well
Special Designation: Unknown
Other Structures: Garden Shed
Other Structures: Workshop
Parking
Driveway: Pvt Double
Garage Spaces: 2
Garage Type: Attached
Covered Parking Spaces: 12
Total Parking Spaces: 14
Fees
Tax Year: 2021
Tax Legal Description: Pt Lot 23, Con 12, Scugog
Taxes: $5,510
Highlights
Feature: Clear View
Feature: Lake/Pond
Feature: School Bus Route
Land
Cross Street: 8 Mins N Of Pt Perry
Municipality District: Scugog
Fronting On: East
Parcel Number: 267980013
Pool: None
Sewer: Septic
Lot Depth: 784 Feet
Lot Frontage: 607.68 Feet
Lot Irregularities: 8.4 Acres Very Irregu
Additional Media
- Virtual Tour: https://maddoxmedia.ca/21051-simcoe-street/
Rooms
Room details for 21051 Simcoe Street, Scugog
| Type | Dimensions | Description |
|---|---|---|
| Living Main | 4.08 x 6.64 | Gas Fireplace, Stone Fireplace, W/O To Sunroom |
| Kitchen Main | 3.51 x 4.79 | B/I Appliances, Picture Window, Hardwood Floor |
| Dining Main | 2.93 x 3.41 | W/O To Deck, W/O To Sunroom, B/I Shelves |
| Sunroom Main | 3.05 x 5.67 | W/O To Deck, Overlook Water, Cathedral Ceiling |
| Family Ground | 5.76 x 5.76 | Access To Garage, W/O To Yard, 2 Pc Bath |
| Prim Bdrm Upper | 3.66 x 5.18 | His/Hers Closets, Semi Ensuite, Broadloom |
| 2nd Br Upper | 3.35 x 5.18 | His/Hers Closets, Ceiling Fan, Broadloom |
| 3rd Br Upper | 2.80 x 3.96 | Large Closet, Ceiling Fan, Broadloom |
| Other Bsmt | 3.90 x 7.28 | Gas Fireplace, Unfinished |
| XXXXXXXX | XXX XX, XXXX |
XXXX XXX XXXX |
$X,XXX,XXX |
| XXX XX, XXXX |
XXXXXX XXX XXXX |
$XXX,XXX | |
| XXXXXXXX | XXX XX, XXXX |
XXXX XXX XXXX |
$XXX,XXX |
| XXX XX, XXXX |
XXXXXX XXX XXXX |
$XXX,XXX | |
| XXXXXXXX | XXX XX, XXXX |
XXXXXXX XXX XXXX |
|
| XXX XX, XXXX |
XXXXXX XXX XXXX |
$XXX,XXX | |
| XXXXXXXX | XXX XX, XXXX |
XXXXXXX XXX XXXX |
|
| XXX XX, XXXX |
XXXXXX XXX XXXX |
$XXX,XXX | |
| XXXXXXXX | XXX XX, XXXX |
XXXXXXXX XXX XXXX |
|
| XXX XX, XXXX |
XXXXXX XXX XXXX |
$XXX,XXX |
| XXXXXXXX XXXX | XXX XX, XXXX | $1,030,000 XXX XXXX |
| XXXXXXXX XXXXXX | XXX XX, XXXX | $919,900 XXX XXXX |
| XXXXXXXX XXXX | XXX XX, XXXX | $635,000 XXX XXXX |
| XXXXXXXX XXXXXX | XXX XX, XXXX | $639,900 XXX XXXX |
| XXXXXXXX XXXXXXX | XXX XX, XXXX | XXX XXXX |
| XXXXXXXX XXXXXX | XXX XX, XXXX | $679,000 XXX XXXX |
| XXXXXXXX XXXXXXX | XXX XX, XXXX | XXX XXXX |
| XXXXXXXX XXXXXX | XXX XX, XXXX | $699,000 XXX XXXX |
| XXXXXXXX XXXXXXXX | XXX XX, XXXX | XXX XXXX |
| XXXXXXXX XXXXXX | XXX XX, XXXX | $749,900 XXX XXXX |

Good Shepherd Catholic School
Elementary: CatholicGreenbank Public School
Elementary: PublicPrince Albert Public School
Elementary: PublicDr George Hall Public School
Elementary: PublicS A Cawker Public School
Elementary: PublicR H Cornish Public School
Elementary: PublicSt. Thomas Aquinas Catholic Secondary School
Secondary: CatholicBrock High School
Secondary: PublicBrooklin High School
Secondary: PublicPort Perry High School
Secondary: PublicUxbridge Secondary School
Secondary: PublicMaxwell Heights Secondary School
Secondary: Public- 3 bath
- 7 bed
- 3000 sqft
102 River Street, Scugog, Ontario • L0C 1G0 • Rural Scugog



