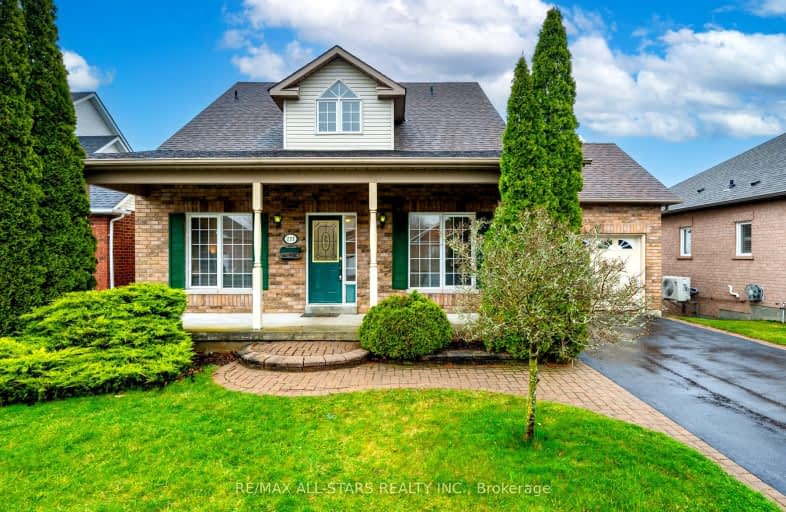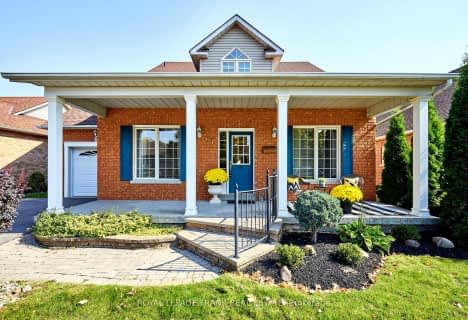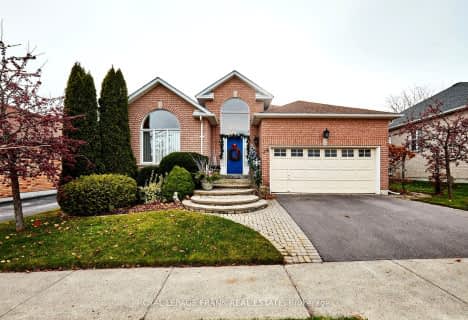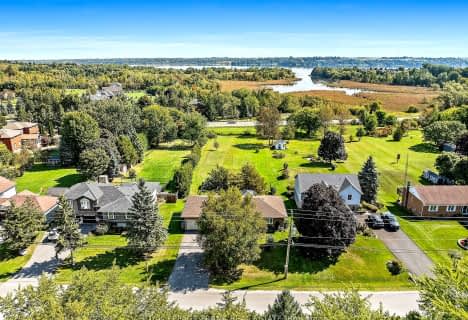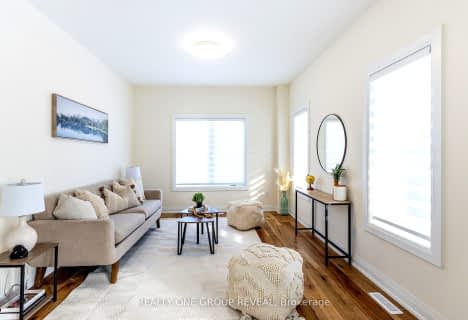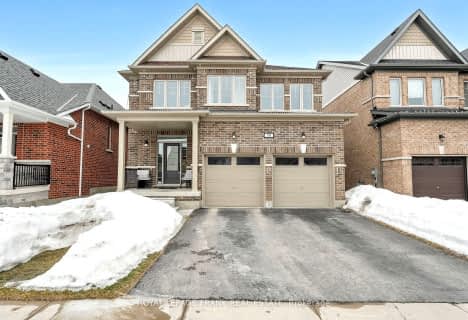Car-Dependent
- Almost all errands require a car.
Somewhat Bikeable
- Almost all errands require a car.

Good Shepherd Catholic School
Elementary: CatholicGreenbank Public School
Elementary: PublicPrince Albert Public School
Elementary: PublicCartwright Central Public School
Elementary: PublicS A Cawker Public School
Elementary: PublicR H Cornish Public School
Elementary: PublicÉSC Saint-Charles-Garnier
Secondary: CatholicBrooklin High School
Secondary: PublicPort Perry High School
Secondary: PublicUxbridge Secondary School
Secondary: PublicMaxwell Heights Secondary School
Secondary: PublicSinclair Secondary School
Secondary: Public-
Port Perry Park
2.29km -
Seven Mile Island
2790 Seven Mile Island Rd, Scugog ON 6.65km -
The Clubhouse
280 Main St N (Technology Square, north on Main St.), Uxbridge ON L9P 1X4 14.27km
-
TD Canada Trust Branch and ATM
165 Queen St, Port Perry ON L9L 1B8 1.67km -
BMO Bank of Montreal
Port Perry Plaza, Port Perry ON L9L 1H7 1.83km -
CIBC
1805 Scugog St, Port Perry ON L9L 1J4 2.22km
- 3 bath
- 2 bed
- 1500 sqft
78 Country Estates Drive, Scugog, Ontario • L9L 1S2 • Port Perry
