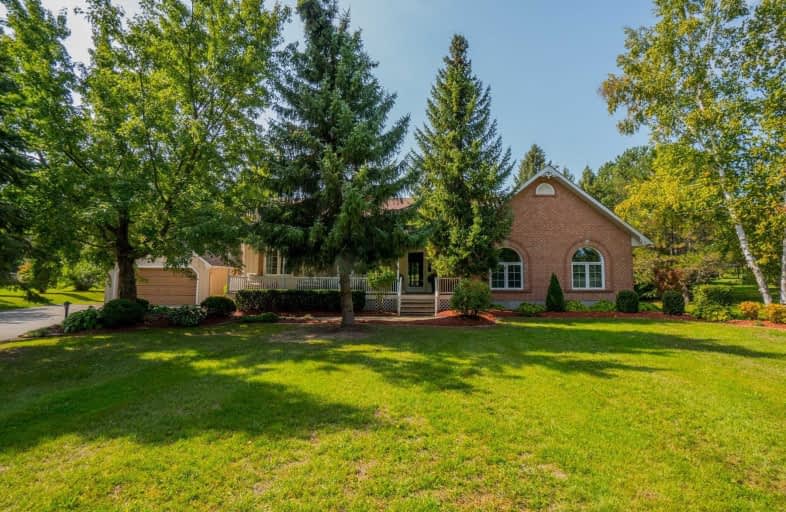Sold on Oct 17, 2020
Note: Property is not currently for sale or for rent.

-
Type: Detached
-
Style: Bungalow
-
Size: 2000 sqft
-
Lot Size: 147.68 x 433.68 Feet
-
Age: 31-50 years
-
Taxes: $5,897 per year
-
Days on Site: 19 Days
-
Added: Sep 28, 2020 (2 weeks on market)
-
Updated:
-
Last Checked: 2 months ago
-
MLS®#: E4930457
-
Listed By: Re/max all-stars realty inc., brokerage
Spacious 4 Bedroom Bungalow Situated In A Park Like Setting In Mariposa Estates- 10 Minute Drive To Port Perry. Neutral Decor Throughout.Generous Entry Foyer With Double Closet; Kitchen With Loads Of Cabinetry, Open Shelves, Centre Island, Breakfast Nook O/L Backyard; Separate Living And Dining Space; Family Room With Hardwood Floors,Wood Burning Fireplace And Walkout To Deck; Mbr Complete With W/I Closet And 3Pc Ensuite; Partially Finished Lower Level With
Extras
2 Pc Bath, Play Room Area And Separate Large Workshop Space. Backyard Deck W/Expansive View Over Mature Treed Property. Separate Detached 2 Car Garage. House Sits Back From The Road For Great Privacy.Access To Nonquon River/Lake Scugog.
Property Details
Facts for 21350 Brunon Avenue, Scugog
Status
Days on Market: 19
Last Status: Sold
Sold Date: Oct 17, 2020
Closed Date: Nov 30, 2020
Expiry Date: Dec 28, 2020
Sold Price: $890,000
Unavailable Date: Oct 17, 2020
Input Date: Sep 28, 2020
Prior LSC: Sold
Property
Status: Sale
Property Type: Detached
Style: Bungalow
Size (sq ft): 2000
Age: 31-50
Area: Scugog
Community: Rural Scugog
Availability Date: Tba 60 Days
Inside
Bedrooms: 4
Bathrooms: 3
Kitchens: 1
Rooms: 9
Den/Family Room: Yes
Air Conditioning: Central Air
Fireplace: Yes
Laundry Level: Lower
Central Vacuum: Y
Washrooms: 3
Utilities
Electricity: Yes
Gas: Yes
Telephone: Yes
Building
Basement: Part Fin
Heat Type: Forced Air
Heat Source: Gas
Exterior: Board/Batten
Exterior: Brick
Water Supply Type: Dug Well
Water Supply: Well
Special Designation: Unknown
Parking
Driveway: Pvt Double
Garage Spaces: 2
Garage Type: Detached
Covered Parking Spaces: 8
Total Parking Spaces: 10
Fees
Tax Year: 2020
Tax Legal Description: Pcl 7-1 Sec 40M1314;Lt 7 Pl 40M1314(Reach);Scugog
Taxes: $5,897
Highlights
Feature: Lake Access
Feature: Level
Feature: School Bus Route
Feature: Wooded/Treed
Land
Cross Street: Simcoe /Puckrin Dr/B
Municipality District: Scugog
Fronting On: West
Parcel Number: 267980024
Pool: None
Sewer: Septic
Lot Depth: 433.68 Feet
Lot Frontage: 147.68 Feet
Lot Irregularities: Irregular 432.33(N),
Acres: .50-1.99
Waterfront: Indirect
Additional Media
- Virtual Tour: https://maddoxmedia.ca/21350-brunon-avenue-kawartha-lakes/
Rooms
Room details for 21350 Brunon Avenue, Scugog
| Type | Dimensions | Description |
|---|---|---|
| Foyer Main | 2.37 x 4.15 | Hardwood Floor, Double Closet, W/O To Porch |
| Living Main | 3.93 x 3.16 | Broadloom, French Doors, Separate Rm |
| Dining Main | 3.35 x 4.35 | Hardwood Floor, Separate Rm, O/Looks Frontyard |
| Kitchen Main | 4.27 x 4.11 | Family Size Kitchen, Centre Island, Open Concept |
| Breakfast Main | 4.27 x 5.63 | O/Looks Backyard, Open Concept, W/O To Yard |
| Family Main | 5.42 x 4.31 | Hardwood Floor, Stone Fireplace, W/O To Deck |
| Master Main | 3.97 x 4.76 | Broadloom, 3 Pc Ensuite, W/I Closet |
| 2nd Br Main | 3.12 x 3.57 | Broadloom, Double Closet, O/Looks Backyard |
| 3rd Br Main | 3.56 x 3.86 | Broadloom, Mirrored Closet, Picture Window |
| 4th Br Main | 3.57 x 3.15 | Broadloom, Double Closet, Picture Window |
| Play Bsmt | 4.10 x 3.50 | Broadloom |
| Common Rm Bsmt | - | Unfinished, Above Grade Window, Separate Rm |
| XXXXXXXX | XXX XX, XXXX |
XXXX XXX XXXX |
$XXX,XXX |
| XXX XX, XXXX |
XXXXXX XXX XXXX |
$XXX,XXX |
| XXXXXXXX XXXX | XXX XX, XXXX | $890,000 XXX XXXX |
| XXXXXXXX XXXXXX | XXX XX, XXXX | $899,900 XXX XXXX |

Good Shepherd Catholic School
Elementary: CatholicGreenbank Public School
Elementary: PublicPrince Albert Public School
Elementary: PublicDr George Hall Public School
Elementary: PublicS A Cawker Public School
Elementary: PublicR H Cornish Public School
Elementary: PublicSt. Thomas Aquinas Catholic Secondary School
Secondary: CatholicBrock High School
Secondary: PublicLindsay Collegiate and Vocational Institute
Secondary: PublicBrooklin High School
Secondary: PublicPort Perry High School
Secondary: PublicUxbridge Secondary School
Secondary: Public- 3 bath
- 7 bed
- 3000 sqft
102 River Street, Scugog, Ontario • L0C 1G0 • Rural Scugog



