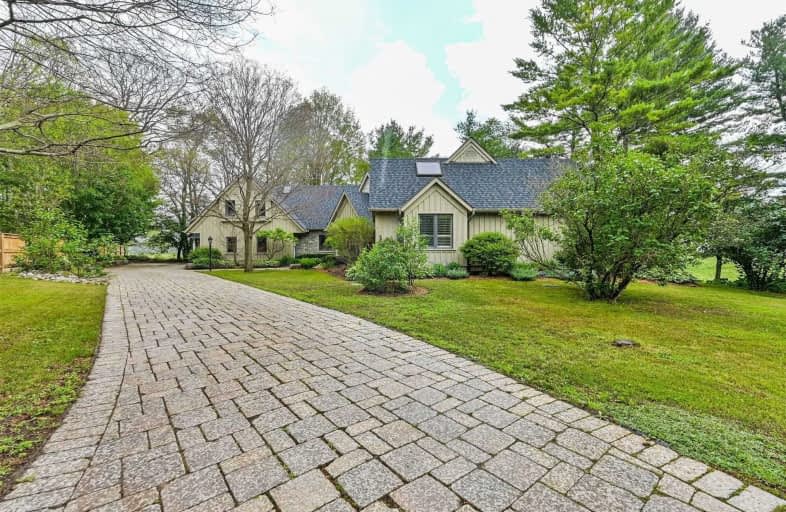Sold on Jul 18, 2021
Note: Property is not currently for sale or for rent.

-
Type: Detached
-
Style: Bungaloft
-
Size: 3500 sqft
-
Lot Size: 66.96 x 226.82 Feet
-
Age: No Data
-
Taxes: $7,249 per year
-
Days on Site: 18 Days
-
Added: Jun 30, 2021 (2 weeks on market)
-
Updated:
-
Last Checked: 2 months ago
-
MLS®#: E5292796
-
Listed By: Right at home realty inc., brokerage
A Treasure For Those Seeking True Tranquility. Nestled At The Very End Of A Small Estate Community, This Custom Built Home (3 Bed 3 Bath) And Separate Guest House (1 Bed 1 Bath) Offers 1 Grand Experience After Another. The Hidden Backyard Oasis Featuring Lush Garden & Natural Stone Landscaping, Premium And Cozy Radiant In-Floor Heating, Countless Windows, Skylights And Scenic Solarium Are Just A Few Of The Blissful Elements Which Truly Make This House A Home.
Extras
Radiant In-Floor Heating On Main Floors, Electric Baseboard Heating In Upper Level 2nd, 3rd & 4th Bedrms, Built-In Bookshelves, Roof '15, Central Vac, Kitchen Appliances, Washer & Dryer, Tankless On-Demand Water Heater, 2X Water Softeners
Property Details
Facts for 216 Garratt Road, Scugog
Status
Days on Market: 18
Last Status: Sold
Sold Date: Jul 18, 2021
Closed Date: Sep 30, 2021
Expiry Date: Aug 30, 2021
Sold Price: $1,715,000
Unavailable Date: Jul 18, 2021
Input Date: Jul 01, 2021
Property
Status: Sale
Property Type: Detached
Style: Bungaloft
Size (sq ft): 3500
Area: Scugog
Community: Rural Scugog
Availability Date: Tbd
Inside
Bedrooms: 4
Bathrooms: 4
Kitchens: 1
Rooms: 12
Den/Family Room: Yes
Air Conditioning: None
Fireplace: Yes
Laundry Level: Main
Central Vacuum: Y
Washrooms: 4
Utilities
Electricity: Yes
Building
Basement: None
Heat Type: Radiant
Heat Source: Propane
Exterior: Board/Batten
Exterior: Stone
Water Supply Type: Drilled Well
Water Supply: Well
Special Designation: Unknown
Other Structures: Aux Residences
Parking
Driveway: Private
Garage Spaces: 2
Garage Type: Built-In
Covered Parking Spaces: 10
Total Parking Spaces: 12
Fees
Tax Year: 2021
Tax Legal Description: See Geowarehouse Pin# 268200211
Taxes: $7,249
Highlights
Feature: Clear View
Feature: Wooded/Treed
Land
Cross Street: Lake Ridge Rd. & Cha
Municipality District: Scugog
Fronting On: East
Parcel Number: 268200211
Pool: None
Sewer: Septic
Lot Depth: 226.82 Feet
Lot Frontage: 66.96 Feet
Lot Irregularities: Irreg Lot See Geoware
Acres: .50-1.99
Zoning: See Zoning In 'M
Additional Media
- Virtual Tour: http://tours.vision360tours.ca/216-garrat-road-scugog/nb/
Rooms
Room details for 216 Garratt Road, Scugog
| Type | Dimensions | Description |
|---|---|---|
| Family Main | 4.80 x 5.79 | Hardwood Floor, Gas Fireplace, Open Concept |
| Dining Main | 4.43 x 4.88 | Hardwood Floor, Gas Fireplace, Open Concept |
| Solarium Main | 3.18 x 5.26 | Ceramic Floor, Skylight, Sunken Room |
| Kitchen Main | 4.17 x 4.80 | Hardwood Floor, Granite Counter, Breakfast Bar |
| Library Main | 3.35 x 4.80 | Hardwood Floor, B/I Desk, B/I Shelves |
| 2nd Br 2nd | 2.95 x 5.05 | Hardwood Floor, Semi Ensuite, Closet |
| 3rd Br 2nd | 2.95 x 5.05 | Hardwood Floor, Semi Ensuite, Closet |
| 4th Br 2nd | 4.57 x 5.21 | Hardwood Floor, Skylight, Vaulted Ceiling |
| Media/Ent Main | 3.45 x 6.86 | Ceramic Floor, Skylight, Vaulted Ceiling |
| Other Main | 3.51 x 4.72 | Concrete Floor |
| Laundry Main | 2.44 x 2.44 | Ceramic Floor |
| Mudroom Main | 2.01 x 2.74 | Ceramic Floor |
| XXXXXXXX | XXX XX, XXXX |
XXXX XXX XXXX |
$X,XXX,XXX |
| XXX XX, XXXX |
XXXXXX XXX XXXX |
$X,XXX,XXX |
| XXXXXXXX XXXX | XXX XX, XXXX | $1,715,000 XXX XXXX |
| XXXXXXXX XXXXXX | XXX XX, XXXX | $1,790,000 XXX XXXX |

Prince Albert Public School
Elementary: PublicValley View Public School
Elementary: PublicMeadowcrest Public School
Elementary: PublicSt Bridget Catholic School
Elementary: CatholicBrooklin Village Public School
Elementary: PublicChris Hadfield P.S. (Elementary)
Elementary: PublicÉSC Saint-Charles-Garnier
Secondary: CatholicBrooklin High School
Secondary: PublicPort Perry High School
Secondary: PublicNotre Dame Catholic Secondary School
Secondary: CatholicUxbridge Secondary School
Secondary: PublicJ Clarke Richardson Collegiate
Secondary: Public- 4 bath
- 4 bed
- 3500 sqft
75 Woodbridge Circle, Scugog, Ontario • L9L 2B3 • Rural Scugog



