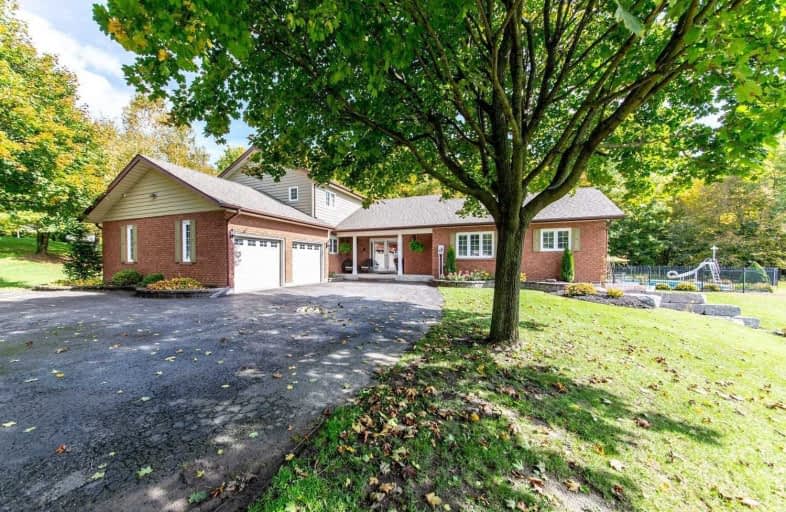Sold on Aug 09, 2019
Note: Property is not currently for sale or for rent.

-
Type: Detached
-
Style: 2-Storey
-
Size: 2500 sqft
-
Lot Size: 103.2 x 250.64 Acres
-
Age: No Data
-
Taxes: $7,833 per year
-
Days on Site: 63 Days
-
Added: Sep 07, 2019 (2 months on market)
-
Updated:
-
Last Checked: 1 month ago
-
MLS®#: E4477563
-
Listed By: Re/max rouge river realty ltd., brokerage
Family Paradise-Custom Built Home Located In Lovely Oak Hill Estates On 1.48 Acres! This Home Has A Traditional Layout - W/ Modern Updates! The Private Property Features 3 Walkouts To An Amazing Deck Overlooking The Inground Pool Complete W/Pool House. This 4 +1 Bdrm Home Offers A Main Flr Bedroom That Could Also Be Used As An Office. Multi Purpose Rec Room Has A Walkout Basement - Perfect For The Inlaws -The 5th Bed Has An Ensuite - Potential For Kitchen
Extras
Golfers Will Love The Easy Access To Oakridge Golf Course. 407, Lakeridge & Dagmar Ski Resorts Are Minutes Away Extras:, Hwt (Owned), Storage Loft In Garage. -Furnace & Pool Pump 2018-Pool Heater Approx. 2012
Property Details
Facts for 23 Mansfield Park Court, Scugog
Status
Days on Market: 63
Last Status: Sold
Sold Date: Aug 09, 2019
Closed Date: Sep 30, 2019
Expiry Date: Aug 31, 2019
Sold Price: $1,110,000
Unavailable Date: Aug 09, 2019
Input Date: Jun 07, 2019
Property
Status: Sale
Property Type: Detached
Style: 2-Storey
Size (sq ft): 2500
Area: Scugog
Community: Rural Scugog
Availability Date: 45/60 Tba
Inside
Bedrooms: 4
Bedrooms Plus: 1
Bathrooms: 4
Kitchens: 1
Rooms: 9
Den/Family Room: Yes
Air Conditioning: Central Air
Fireplace: Yes
Laundry Level: Upper
Central Vacuum: Y
Washrooms: 4
Building
Basement: Fin W/O
Heat Type: Forced Air
Heat Source: Propane
Exterior: Brick
Exterior: Wood
Water Supply Type: Drilled Well
Water Supply: Well
Special Designation: Unknown
Other Structures: Garden Shed
Parking
Driveway: Private
Garage Spaces: 2
Garage Type: Attached
Covered Parking Spaces: 12
Total Parking Spaces: 14
Fees
Tax Year: 2018
Tax Legal Description: Pcl 36-1 Sec 40M1430; Lt 36, Pl 40M1430 (Reach)
Taxes: $7,833
Highlights
Feature: Wooded/Treed
Land
Cross Street: Ashburn/Middle March
Municipality District: Scugog
Fronting On: East
Pool: Inground
Sewer: Septic
Lot Depth: 250.64 Acres
Lot Frontage: 103.2 Acres
Lot Irregularities: Irregular - Rear 389.
Acres: .50-1.99
Additional Media
- Virtual Tour: https://maddoxmedia.ca/23-mansfield-park-ct-scugog/
Rooms
Room details for 23 Mansfield Park Court, Scugog
| Type | Dimensions | Description |
|---|---|---|
| Kitchen Main | 3.26 x 4.26 | Hardwood Floor, Breakfast Area, Renovated |
| Breakfast Main | 3.26 x 3.08 | Hardwood Floor, California Shutters, Pot Lights |
| Living Main | 4.87 x 7.01 | Hardwood Floor, Gas Fireplace, W/O To Deck |
| Dining Main | 3.53 x 4.57 | Hardwood Floor, Separate Rm, W/O To Porch |
| Family Main | 5.09 x 6.43 | Hardwood Floor, Gas Fireplace, W/O To Deck |
| 4th Br Main | 3.35 x 4.45 | Broadloom, Double Closet, California Shutters |
| Mudroom Main | 2.43 x 1.98 | Access To Garage, Double Closet, California Shutters |
| Master 2nd | 4.78 x 3.96 | Broadloom, B/I Closet, 4 Pc Ensuite |
| 2nd Br 2nd | 3.93 x 3.37 | Broadloom, Double Closet, California Shutters |
| 3rd Br 2nd | 3.10 x 3.10 | Broadloom, Closet, California Shutters |
| 5th Br Bsmt | 4.48 x 3.65 | Laminate, W/I Closet, 3 Pc Ensuite |
| Rec Bsmt | 4.05 x 8.04 | Laminate, Gas Fireplace, Crown Moulding |
| XXXXXXXX | XXX XX, XXXX |
XXXX XXX XXXX |
$X,XXX,XXX |
| XXX XX, XXXX |
XXXXXX XXX XXXX |
$X,XXX,XXX | |
| XXXXXXXX | XXX XX, XXXX |
XXXXXXX XXX XXXX |
|
| XXX XX, XXXX |
XXXXXX XXX XXXX |
$X,XXX,XXX | |
| XXXXXXXX | XXX XX, XXXX |
XXXXXXX XXX XXXX |
|
| XXX XX, XXXX |
XXXXXX XXX XXXX |
$X,XXX,XXX |
| XXXXXXXX XXXX | XXX XX, XXXX | $1,110,000 XXX XXXX |
| XXXXXXXX XXXXXX | XXX XX, XXXX | $1,148,000 XXX XXXX |
| XXXXXXXX XXXXXXX | XXX XX, XXXX | XXX XXXX |
| XXXXXXXX XXXXXX | XXX XX, XXXX | $1,198,000 XXX XXXX |
| XXXXXXXX XXXXXXX | XXX XX, XXXX | XXX XXXX |
| XXXXXXXX XXXXXX | XXX XX, XXXX | $1,250,000 XXX XXXX |
Car-Dependent
- Almost all errands require a car.

Prince Albert Public School
Elementary: PublicMeadowcrest Public School
Elementary: PublicSt Bridget Catholic School
Elementary: CatholicBrooklin Village Public School
Elementary: PublicR H Cornish Public School
Elementary: PublicChris Hadfield P.S. (Elementary)
Elementary: PublicÉSC Saint-Charles-Garnier
Secondary: CatholicBrooklin High School
Secondary: PublicPort Perry High School
Secondary: PublicNotre Dame Catholic Secondary School
Secondary: CatholicUxbridge Secondary School
Secondary: PublicSinclair Secondary School
Secondary: Public

