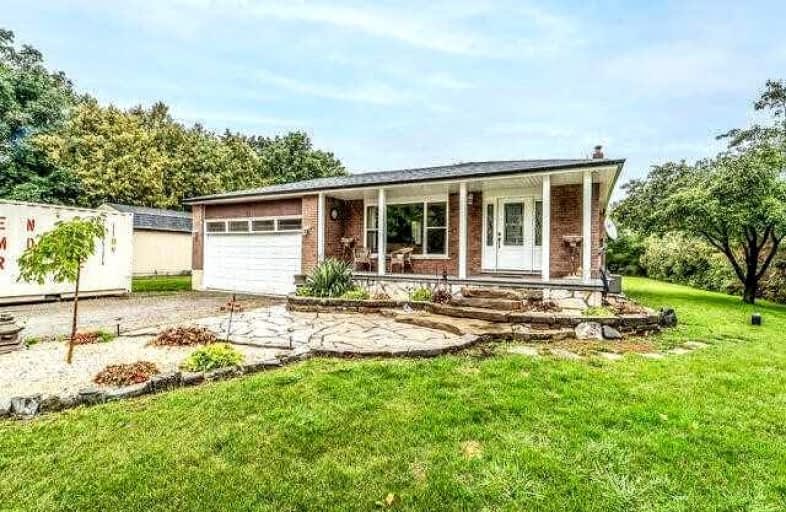Sold on Sep 29, 2021
Note: Property is not currently for sale or for rent.

-
Type: Detached
-
Style: Backsplit 4
-
Lot Size: 99 x 420 Feet
-
Age: No Data
-
Taxes: $3,932 per year
-
Days on Site: 6 Days
-
Added: Sep 23, 2021 (6 days on market)
-
Updated:
-
Last Checked: 2 months ago
-
MLS®#: E5380612
-
Listed By: Re/max jazz inc., brokerage
Here's What You've Been Waiting For! This Spacious Home Has So Much To Offer- Gourmet Kitchen With Stainless Built Ins, Granite Counters And Oversized Island! Renovated Bathrooms! Hardwood Floors Top To Bottom! Pot Lights!
Extras
Updates Include: Water System (Including Uv) '14, Windows & Doors '14, Shed '16, Front Landscape '17, Shingles '19, Eaves And Soffit '21, Central Air '21, New Insulation '21.
Property Details
Facts for 23 River Street, Scugog
Status
Days on Market: 6
Last Status: Sold
Sold Date: Sep 29, 2021
Closed Date: Nov 15, 2021
Expiry Date: Dec 31, 2021
Sold Price: $830,000
Unavailable Date: Sep 29, 2021
Input Date: Sep 23, 2021
Prior LSC: Listing with no contract changes
Property
Status: Sale
Property Type: Detached
Style: Backsplit 4
Area: Scugog
Community: Rural Scugog
Availability Date: 45/60 Tbd
Inside
Bedrooms: 4
Bathrooms: 2
Kitchens: 1
Rooms: 8
Den/Family Room: Yes
Air Conditioning: Central Air
Fireplace: Yes
Washrooms: 2
Building
Basement: Unfinished
Heat Type: Forced Air
Heat Source: Gas
Exterior: Alum Siding
Exterior: Brick
Water Supply: Well
Special Designation: Unknown
Parking
Driveway: Private
Garage Spaces: 2
Garage Type: Attached
Covered Parking Spaces: 8
Total Parking Spaces: 9
Fees
Tax Year: 2021
Tax Legal Description: Pt Lt 24 , Con 13 , Reach , Pt 9 , 40R3274 Townshi
Taxes: $3,932
Land
Cross Street: Simcoe St & River St
Municipality District: Scugog
Fronting On: East
Pool: None
Sewer: Septic
Lot Depth: 420 Feet
Lot Frontage: 99 Feet
Additional Media
- Virtual Tour: https://tours.homesinfocus.ca/1908646?idx=1
Rooms
Room details for 23 River Street, Scugog
| Type | Dimensions | Description |
|---|---|---|
| Living Main | 4.12 x 6.72 | Hardwood Floor, Combined W/Dining |
| Kitchen Main | 3.77 x 5.08 | Tile Floor, Renovated, Saloon Doors |
| Dining Main | 4.12 x 6.72 | Hardwood Floor, Combined W/Living, Pot Lights |
| Prim Bdrm Upper | 3.50 x 4.24 | Hardwood Floor, W/I Closet |
| 2nd Br Upper | 3.50 x 3.18 | Hardwood Floor, Closet |
| 3rd Br Upper | 3.17 x 3.35 | Hardwood Floor, Closet |
| 4th Br Lower | 2.60 x 2.98 | Hardwood Floor, Closet |
| Family Lower | 4.21 x 5.00 | Hardwood Floor, W/O To Deck, Fireplace Insert |
| Office Lower | 2.44 x 3.00 | Hardwood Floor |
| Utility Bsmt | 6.70 x 7.18 | Concrete Floor, Laundry Sink |
| XXXXXXXX | XXX XX, XXXX |
XXXX XXX XXXX |
$XXX,XXX |
| XXX XX, XXXX |
XXXXXX XXX XXXX |
$XXX,XXX | |
| XXXXXXXX | XXX XX, XXXX |
XXXXXXX XXX XXXX |
|
| XXX XX, XXXX |
XXXXXX XXX XXXX |
$XXX,XXX |
| XXXXXXXX XXXX | XXX XX, XXXX | $830,000 XXX XXXX |
| XXXXXXXX XXXXXX | XXX XX, XXXX | $850,000 XXX XXXX |
| XXXXXXXX XXXXXXX | XXX XX, XXXX | XXX XXXX |
| XXXXXXXX XXXXXX | XXX XX, XXXX | $850,000 XXX XXXX |

Good Shepherd Catholic School
Elementary: CatholicGreenbank Public School
Elementary: PublicPrince Albert Public School
Elementary: PublicDr George Hall Public School
Elementary: PublicS A Cawker Public School
Elementary: PublicR H Cornish Public School
Elementary: PublicSt. Thomas Aquinas Catholic Secondary School
Secondary: CatholicBrock High School
Secondary: PublicLindsay Collegiate and Vocational Institute
Secondary: PublicBrooklin High School
Secondary: PublicPort Perry High School
Secondary: PublicUxbridge Secondary School
Secondary: Public- 3 bath
- 7 bed
- 3000 sqft
102 River Street, Scugog, Ontario • L0C 1G0 • Rural Scugog



