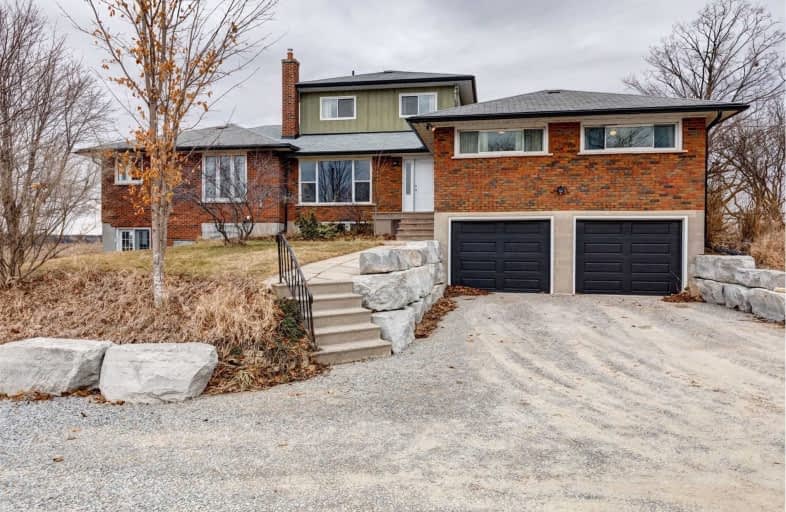Sold on Mar 22, 2021
Note: Property is not currently for sale or for rent.

-
Type: Detached
-
Style: 1 1/2 Storey
-
Lot Size: 1168.63 x 1483.8 Feet
-
Age: No Data
-
Taxes: $4,289 per year
-
Days on Site: 3 Days
-
Added: Mar 19, 2021 (3 days on market)
-
Updated:
-
Last Checked: 2 months ago
-
MLS®#: E5158765
-
Listed By: Royal lepage your community realty, brokerage
Here Is The Country Property That You Have Been Waiting For! Sprawling 40 Acre Property Features A Spacious Multi-Generational Family Home W/Sun-Filled Above-Grade In-Law Suite *Plus* A Sep Entrance To The Large, Partially Finished Basement! Gorgeous, Private Master Loft To Enjoy The Stunning Views! Fantastic Workshop Space In The Oversized 2 Car Garage, 2 Laundry Rms, Multiple Walk/Outs! Custom Kitchen, Double-Sided Fireplace. Great Commuter Location!
Extras
4 Stall 24X40' Barn W/Hay Loft & Insulated Tack Room, 32X60' Coverall-Style Structure. Approx 80X120'Sand-Ring, 6 Paddocks,28 Acres In Hay(Mixed/Alfalfa). Include: Fridge(2), Stove(2),Washer/Dryer(2),Freezer, Dishwasher, Microwave, Gazebo.
Property Details
Facts for 23900 Simcoe Street, Scugog
Status
Days on Market: 3
Last Status: Sold
Sold Date: Mar 22, 2021
Closed Date: May 31, 2021
Expiry Date: Jun 19, 2021
Sold Price: $1,385,000
Unavailable Date: Mar 22, 2021
Input Date: Mar 19, 2021
Prior LSC: Listing with no contract changes
Property
Status: Sale
Property Type: Detached
Style: 1 1/2 Storey
Area: Scugog
Community: Rural Scugog
Availability Date: Tbd
Inside
Bedrooms: 4
Bathrooms: 4
Kitchens: 2
Rooms: 11
Den/Family Room: Yes
Air Conditioning: Central Air
Fireplace: Yes
Laundry Level: Main
Washrooms: 4
Utilities
Electricity: Yes
Gas: No
Cable: No
Building
Basement: Sep Entrance
Basement 2: W/O
Heat Type: Forced Air
Heat Source: Propane
Exterior: Brick
Exterior: Other
Water Supply Type: Drilled Well
Water Supply: Well
Special Designation: Unknown
Other Structures: Barn
Other Structures: Paddocks
Parking
Driveway: Private
Garage Spaces: 2
Garage Type: Built-In
Covered Parking Spaces: 6
Total Parking Spaces: 8
Fees
Tax Year: 2020
Tax Legal Description: Pt Lt 24, Con 14, Reach As In Rh18594 *Con't..
Taxes: $4,289
Land
Cross Street: Simcoe St/Brock Con
Municipality District: Scugog
Fronting On: West
Parcel Number: 268010039
Pool: None
Sewer: Septic
Lot Depth: 1483.8 Feet
Lot Frontage: 1168.63 Feet
Lot Irregularities: 40 Acres - As Per Mpa
Acres: 25-49.99
Additional Media
- Virtual Tour: https://www.youtube.com/watch?fbclid=IwAR18_5sBEEVMXO26MeXCEau7c8HPirPEbFLGrJ4ZOrPik1gw2FpKk6zG_ZQ&v
Rooms
Room details for 23900 Simcoe Street, Scugog
| Type | Dimensions | Description |
|---|---|---|
| Kitchen Main | 3.60 x 4.40 | O/Looks Family, Open Concept, Breakfast Bar |
| Family Main | 4.40 x 4.19 | Combined W/Kitchen, Large Window, South View |
| Dining Main | 4.20 x 5.00 | 2 Way Fireplace, Bay Window, Combined W/Living |
| Laundry Main | 2.00 x 3.00 | W/O To Yard, Laundry Sink, Large Window |
| 2nd Br Main | 3.20 x 4.00 | Closet, Large Window, Laminate |
| 3rd Br Main | 3.50 x 3.17 | Closet, Large Window, Broadloom |
| Den Main | 2.70 x 4.20 | W/O To Deck, Bay Window, Broadloom |
| Kitchen Main | 3.05 x 3.80 | Laminate, O/Looks Living, Large Window |
| Living Main | 3.64 x 5.20 | Laminate, Roughed-In Fireplace, Large Window |
| Br Main | 3.30 x 4.14 | Laminate, Double Closet, Large Window |
| Master 2nd | 5.80 x 7.50 | Ceiling Fan, Double Closet, Large Window |
| XXXXXXXX | XXX XX, XXXX |
XXXX XXX XXXX |
$X,XXX,XXX |
| XXX XX, XXXX |
XXXXXX XXX XXXX |
$X,XXX,XXX |
| XXXXXXXX XXXX | XXX XX, XXXX | $1,385,000 XXX XXXX |
| XXXXXXXX XXXXXX | XXX XX, XXXX | $1,425,000 XXX XXXX |

Good Shepherd Catholic School
Elementary: CatholicGreenbank Public School
Elementary: PublicDr George Hall Public School
Elementary: PublicSunderland Public School
Elementary: PublicS A Cawker Public School
Elementary: PublicR H Cornish Public School
Elementary: PublicSt. Thomas Aquinas Catholic Secondary School
Secondary: CatholicBrock High School
Secondary: PublicLindsay Collegiate and Vocational Institute
Secondary: PublicBrooklin High School
Secondary: PublicPort Perry High School
Secondary: PublicUxbridge Secondary School
Secondary: Public- 2 bath
- 4 bed
2370 Bruce Road, Scugog, Ontario • L0C 1G0 • Rural Scugog



