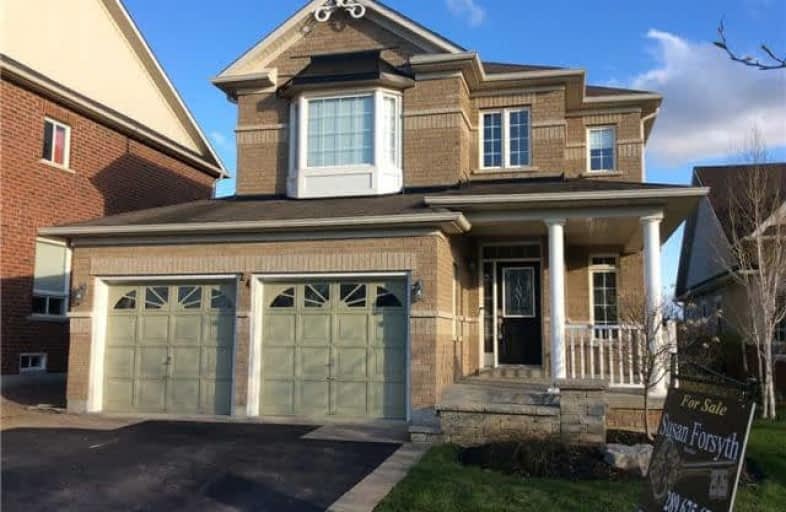Sold on May 23, 2018
Note: Property is not currently for sale or for rent.

-
Type: Detached
-
Style: 2-Storey
-
Lot Size: 46.1 x 134.34 Feet
-
Age: No Data
-
Taxes: $4,549 per year
-
Days on Site: 28 Days
-
Added: Sep 07, 2019 (4 weeks on market)
-
Updated:
-
Last Checked: 2 months ago
-
MLS®#: E4107805
-
Listed By: Royal heritage realty ltd., brokerage
This 3 Bedroom All Brick Family Home Is Located In A Desirable Area Of Port Perry With Walking Distance To Schools, Hospital And Shopping. 3 Spacious Bedrooms Upstairs With Master Having A 4 Pc Ensuite. Main Floor Laundry Is Spacious And Has Access To Garage And Lots Of Storage. Kitchen Has Stainless Steel Appliances And Walk-Out To Patio Overlooking Backyard. Large Garden Shed And Hot Tub. Lower Has B/I Bar With B/I Fridge(S) And Dishwasher
Extras
Incl: Ss Fridge, Ss Gas Stove, Ss B/I Microwave, Ss B/I Dishwasher, Washer, Gas Dryer, Gas Bbq Hookup, Gas Furnace, Central Air, Water Softener, Water Filter, Hot Water Tank (Owned), Hot Tub, Central Vac.
Property Details
Facts for 24 Chimney Hill Way, Scugog
Status
Days on Market: 28
Last Status: Sold
Sold Date: May 23, 2018
Closed Date: Jul 26, 2018
Expiry Date: Jul 15, 2018
Sold Price: $650,000
Unavailable Date: May 23, 2018
Input Date: Apr 26, 2018
Property
Status: Sale
Property Type: Detached
Style: 2-Storey
Area: Scugog
Community: Port Perry
Availability Date: 60 Days/Tba
Inside
Bedrooms: 3
Bedrooms Plus: 1
Bathrooms: 3
Kitchens: 1
Rooms: 7
Den/Family Room: Yes
Air Conditioning: Central Air
Fireplace: Yes
Laundry Level: Main
Central Vacuum: Y
Washrooms: 3
Utilities
Electricity: Yes
Gas: Yes
Cable: Yes
Telephone: Yes
Building
Basement: Finished
Heat Type: Forced Air
Heat Source: Gas
Exterior: Brick
Elevator: N
UFFI: No
Energy Certificate: N
Green Verification Status: N
Water Supply: Municipal
Physically Handicapped-Equipped: N
Special Designation: Unknown
Other Structures: Garden Shed
Retirement: N
Parking
Driveway: Pvt Double
Garage Spaces: 2
Garage Type: Built-In
Covered Parking Spaces: 2
Total Parking Spaces: 4
Fees
Tax Year: 2017
Tax Legal Description: Plan 40M2250 Lot 133
Taxes: $4,549
Highlights
Feature: Fenced Yard
Feature: Hospital
Feature: Level
Feature: Public Transit
Land
Cross Street: Old Simcoe Rd/Chimne
Municipality District: Scugog
Fronting On: South
Pool: None
Sewer: Sewers
Lot Depth: 134.34 Feet
Lot Frontage: 46.1 Feet
Zoning: Residential
Waterfront: None
Rooms
Room details for 24 Chimney Hill Way, Scugog
| Type | Dimensions | Description |
|---|---|---|
| Living Main | 5.22 x 3.65 | Hardwood Floor, Hardwood Floor |
| Family Main | 3.74 x 4.58 | Hardwood Floor, Gas Fireplace |
| Kitchen Main | 3.00 x 3.57 | B/I Dishwasher, B/I Microwave |
| Breakfast Main | 2.55 x 3.47 | W/O To Patio |
| Laundry Main | 1.86 x 3.40 | Double Closet, Access To Garage, Ceramic Floor |
| Master Upper | 3.64 x 5.23 | W/I Closet, 4 Pc Bath, Separate Shower |
| 2nd Br Upper | 3.88 x 3.89 | Bay Window, Double Closet, Ceiling Fan |
| 3rd Br Upper | 3.41 x 4.03 | Broadloom, Closet |
| Rec Lower | 5.21 x 7.29 | Laminate, Wet Bar, Pot Lights |
| 4th Br Lower | 3.91 x 4.35 | Broadloom, W/I Closet |
| Utility Lower | 2.08 x 5.00 | |
| Utility Lower | - |
| XXXXXXXX | XXX XX, XXXX |
XXXX XXX XXXX |
$XXX,XXX |
| XXX XX, XXXX |
XXXXXX XXX XXXX |
$XXX,XXX |
| XXXXXXXX XXXX | XXX XX, XXXX | $650,000 XXX XXXX |
| XXXXXXXX XXXXXX | XXX XX, XXXX | $659,800 XXX XXXX |

Good Shepherd Catholic School
Elementary: CatholicGreenbank Public School
Elementary: PublicPrince Albert Public School
Elementary: PublicS A Cawker Public School
Elementary: PublicBrooklin Village Public School
Elementary: PublicR H Cornish Public School
Elementary: PublicÉSC Saint-Charles-Garnier
Secondary: CatholicBrooklin High School
Secondary: PublicPort Perry High School
Secondary: PublicUxbridge Secondary School
Secondary: PublicMaxwell Heights Secondary School
Secondary: PublicSinclair Secondary School
Secondary: Public- 4 bath
- 7 bed
- 3000 sqft
219 Cochrane Street, Scugog, Ontario • L9L 1M1 • Port Perry



