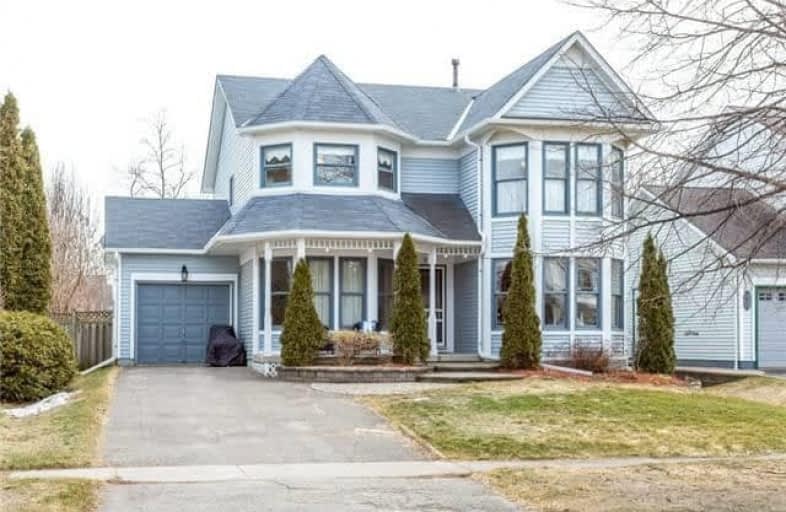Sold on Apr 12, 2018
Note: Property is not currently for sale or for rent.

-
Type: Detached
-
Style: 2-Storey
-
Lot Size: 49.5 x 109.9 Feet
-
Age: 16-30 years
-
Taxes: $4,203 per year
-
Days on Site: 8 Days
-
Added: Sep 07, 2019 (1 week on market)
-
Updated:
-
Last Checked: 2 months ago
-
MLS®#: E4085325
-
Listed By: Royal lepage frank real estate, brokerage
Beautifully Kept, Spacious Family Home On Quiet Street In Historic Port Perry, "Victorian Village". Nicely Updated Kitchen With Newer Flooring, Open Concept To Family Room With Wood Burning Fireplace. Separate Living And Dining Rooms, Updated Powder Room On Main Level. Covered Porch, Interlock Landscaping Front And Backyard With Patio And All Fenced. Upstairs Has 4 Good Sized Bedrooms. Freshly Carpeted Stairs/Hall. Direct Access To Garage From House.
Extras
Gas Furnace New In 2013, Roof Shingles Replace In 2008. Easy Walking Distance To Schools, Shopping, Restaurants, Port Perry Waterfront And Parks. Includes All Appliances And Central Vacuum With All Attachments.
Property Details
Facts for 24 Poplar Park Crescent, Scugog
Status
Days on Market: 8
Last Status: Sold
Sold Date: Apr 12, 2018
Closed Date: Jul 18, 2018
Expiry Date: Jun 20, 2018
Sold Price: $583,000
Unavailable Date: Apr 12, 2018
Input Date: Apr 04, 2018
Property
Status: Sale
Property Type: Detached
Style: 2-Storey
Age: 16-30
Area: Scugog
Community: Port Perry
Availability Date: Tba
Inside
Bedrooms: 4
Bathrooms: 3
Kitchens: 1
Rooms: 9
Den/Family Room: Yes
Air Conditioning: Central Air
Fireplace: Yes
Laundry Level: Main
Central Vacuum: Y
Washrooms: 3
Utilities
Electricity: Yes
Gas: Yes
Cable: Yes
Telephone: Yes
Building
Basement: Full
Heat Type: Forced Air
Heat Source: Gas
Exterior: Vinyl Siding
Water Supply: Municipal
Special Designation: Unknown
Other Structures: Garden Shed
Parking
Driveway: Private
Garage Spaces: 1
Garage Type: Built-In
Covered Parking Spaces: 4
Total Parking Spaces: 5
Fees
Tax Year: 2017
Tax Legal Description: Pl 40M1501, S/T Lt421577 Scugog
Taxes: $4,203
Highlights
Feature: Level
Feature: Park
Feature: Public Transit
Feature: School
Land
Cross Street: 7A & Ash St
Municipality District: Scugog
Fronting On: South
Pool: None
Sewer: Sewers
Lot Depth: 109.9 Feet
Lot Frontage: 49.5 Feet
Acres: < .50
Waterfront: None
Additional Media
- Virtual Tour: https://unbranded.youriguide.com/24_poplar_park_crescent_port_perry_on
Rooms
Room details for 24 Poplar Park Crescent, Scugog
| Type | Dimensions | Description |
|---|---|---|
| Kitchen Main | 2.89 x 3.27 | Breakfast Area, W/O To Patio |
| Breakfast Main | 2.81 x 3.27 | Combined W/Kitchen |
| Family Main | 3.58 x 5.27 | Hardwood Floor, Fireplace |
| Living Main | 5.18 x 3.35 | Hardwood Floor |
| Dining Main | 3.90 x 3.35 | Hardwood Floor |
| Master 2nd | 5.48 x 3.36 | Ensuite Bath |
| Br 2nd | 4.00 x 3.30 | |
| Br 2nd | 3.91 x 3.60 | |
| Br 2nd | 4.34 x 3.88 |
| XXXXXXXX | XXX XX, XXXX |
XXXX XXX XXXX |
$XXX,XXX |
| XXX XX, XXXX |
XXXXXX XXX XXXX |
$XXX,XXX | |
| XXXXXXXX | XXX XX, XXXX |
XXXXXXX XXX XXXX |
|
| XXX XX, XXXX |
XXXXXX XXX XXXX |
$XXX,XXX | |
| XXXXXXXX | XXX XX, XXXX |
XXXXXXX XXX XXXX |
|
| XXX XX, XXXX |
XXXXXX XXX XXXX |
$XXX,XXX |
| XXXXXXXX XXXX | XXX XX, XXXX | $583,000 XXX XXXX |
| XXXXXXXX XXXXXX | XXX XX, XXXX | $599,000 XXX XXXX |
| XXXXXXXX XXXXXXX | XXX XX, XXXX | XXX XXXX |
| XXXXXXXX XXXXXX | XXX XX, XXXX | $609,000 XXX XXXX |
| XXXXXXXX XXXXXXX | XXX XX, XXXX | XXX XXXX |
| XXXXXXXX XXXXXX | XXX XX, XXXX | $629,900 XXX XXXX |

Good Shepherd Catholic School
Elementary: CatholicGreenbank Public School
Elementary: PublicPrince Albert Public School
Elementary: PublicS A Cawker Public School
Elementary: PublicBrooklin Village Public School
Elementary: PublicR H Cornish Public School
Elementary: PublicÉSC Saint-Charles-Garnier
Secondary: CatholicBrooklin High School
Secondary: PublicPort Perry High School
Secondary: PublicUxbridge Secondary School
Secondary: PublicMaxwell Heights Secondary School
Secondary: PublicSinclair Secondary School
Secondary: Public

