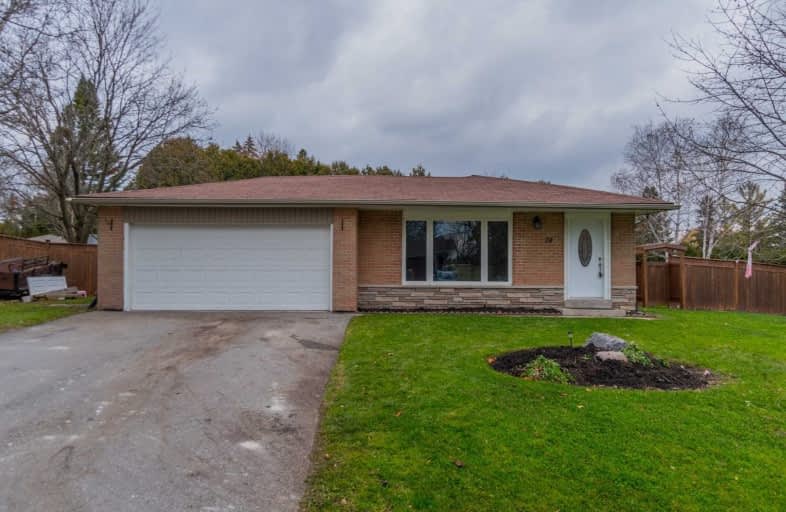Sold on Dec 24, 2020
Note: Property is not currently for sale or for rent.

-
Type: Detached
-
Style: Backsplit 4
-
Lot Size: 100 x 130 Feet
-
Age: No Data
-
Taxes: $3,307 per year
-
Days on Site: 38 Days
-
Added: Nov 16, 2020 (1 month on market)
-
Updated:
-
Last Checked: 1 month ago
-
MLS®#: E4990787
-
Listed By: Re/max all-stars realty inc., brokerage
Nicely Updated 3 Br Backsplit Located In Blackstock- Easy 10 Minute Commute To Port Perry And 18 Minutes To The 407. Close To Public School, Park & Convenience Shopping. Open Concept Style Main Floor With Hardwood Floors; Lr With Large Picture Window For Lots Of Daylight; Good Sized Dining/Eating Area; Kitchen With Stainless Appliances, Centre Island; Lovely Reno'd Main Floor Bath W/Two Sinks; Lower Level Mainly Finished W/Rec Room & Office Both Wabove Grade
Extras
Windows, Addt'l 3 Pc Washroom W/Glass Enclosed Shower. Tiered Deck With Pergola & Hot Tub, Sitting Area With Pergola, Step Down To Fenced Yard Complete With Garden Shed & Raised Vegetable Beds; Loads Of Space For Kids& Pets To Play.
Property Details
Facts for 24 Sunrise Drive, Scugog
Status
Days on Market: 38
Last Status: Sold
Sold Date: Dec 24, 2020
Closed Date: Jan 15, 2021
Expiry Date: Jan 29, 2021
Sold Price: $670,000
Unavailable Date: Dec 24, 2020
Input Date: Nov 16, 2020
Property
Status: Sale
Property Type: Detached
Style: Backsplit 4
Area: Scugog
Community: Blackstock
Availability Date: Imm/30/60
Inside
Bedrooms: 3
Bathrooms: 2
Kitchens: 1
Rooms: 6
Den/Family Room: No
Air Conditioning: Central Air
Fireplace: No
Laundry Level: Lower
Central Vacuum: Y
Washrooms: 2
Utilities
Electricity: Yes
Gas: Yes
Cable: Available
Telephone: Available
Building
Basement: Full
Basement 2: Part Fin
Heat Type: Forced Air
Heat Source: Gas
Exterior: Brick
Exterior: Vinyl Siding
Water Supply: Municipal
Special Designation: Unknown
Other Structures: Garden Shed
Parking
Driveway: Private
Garage Spaces: 2
Garage Type: Attached
Covered Parking Spaces: 4
Total Parking Spaces: 6
Fees
Tax Year: 2020
Tax Legal Description: Lot 24 Plan N699;Township Of Scugog
Taxes: $3,307
Highlights
Feature: Park
Feature: Place Of Worship
Feature: School
Land
Cross Street: Regional Rd 57/Highw
Municipality District: Scugog
Fronting On: North
Parcel Number: 267620057
Pool: None
Sewer: Septic
Lot Depth: 130 Feet
Lot Frontage: 100 Feet
Waterfront: None
Additional Media
- Virtual Tour: https://maddoxmedia.ca/24-sunrise-dr-blackstock-on/
Rooms
Room details for 24 Sunrise Drive, Scugog
| Type | Dimensions | Description |
|---|---|---|
| Kitchen Main | 2.87 x 4.09 | Hardwood Floor, Centre Island, Updated |
| Living Main | 3.47 x 4.97 | Hardwood Floor, O/Looks Frontyard |
| Dining Main | 2.87 x 2.95 | Hardwood Floor |
| Master Upper | 3.04 x 3.95 | Broadloom, Closet |
| 2nd Br Upper | 2.74 x 3.24 | Broadloom, Closet |
| 3rd Br Upper | 3.03 x 3.04 | Broadloom, Closet |
| Rec Lower | 4.02 x 5.69 | 3 Pc Bath, Above Grade Window |
| Office Lower | 2.03 x 2.03 | Above Grade Window |
| XXXXXXXX | XXX XX, XXXX |
XXXX XXX XXXX |
$XXX,XXX |
| XXX XX, XXXX |
XXXXXX XXX XXXX |
$XXX,XXX |
| XXXXXXXX XXXX | XXX XX, XXXX | $670,000 XXX XXXX |
| XXXXXXXX XXXXXX | XXX XX, XXXX | $679,900 XXX XXXX |

Good Shepherd Catholic School
Elementary: CatholicEnniskillen Public School
Elementary: PublicPrince Albert Public School
Elementary: PublicCartwright Central Public School
Elementary: PublicS A Cawker Public School
Elementary: PublicR H Cornish Public School
Elementary: PublicCourtice Secondary School
Secondary: PublicBrooklin High School
Secondary: PublicEastdale Collegiate and Vocational Institute
Secondary: PublicPort Perry High School
Secondary: PublicO'Neill Collegiate and Vocational Institute
Secondary: PublicMaxwell Heights Secondary School
Secondary: Public

