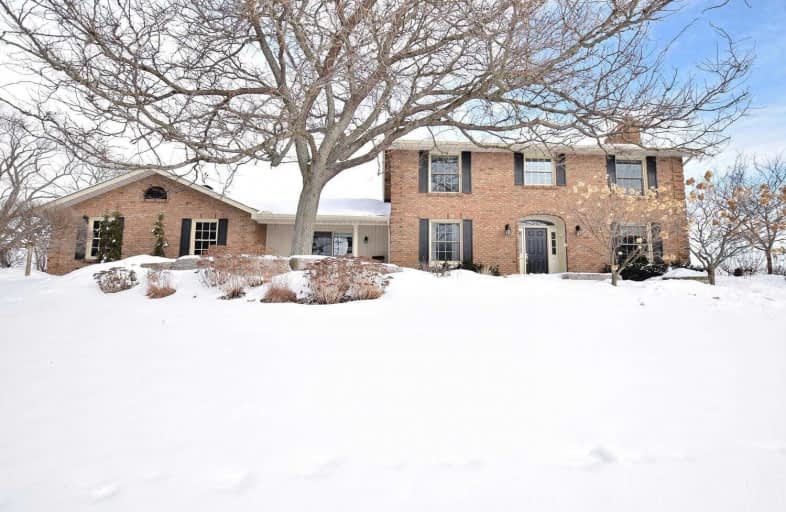Sold on Feb 22, 2021
Note: Property is not currently for sale or for rent.

-
Type: Detached
-
Style: 2-Storey
-
Size: 2000 sqft
-
Lot Size: 360 x 200 Feet
-
Age: 16-30 years
-
Taxes: $6,204 per year
-
Days on Site: 5 Days
-
Added: Feb 17, 2021 (5 days on market)
-
Updated:
-
Last Checked: 2 months ago
-
MLS®#: E5118149
-
Listed By: Re/max all-stars realty inc., brokerage
Exceptional 1.65 Acre Private & Parklike Setting Located On A Quiet Scugog Island No-Exit Road Just 5 Minutes From Port Perry. Very Bright Sunlit All Brick 3+1 Bdrm, 3.5 Bath 2300 Sf (As Per Mpac) Custom Built Home + Finished Lower Level W/Stairs From 16X13.5 Ft Workshop To Garage. Exquisite Craftsmanship Showcasing Custom Millwork & Crown Moulding, New Designer Kitchen W/Abundance Of White Shaker Cabinetry & Quartz Counters & 3.5 Renovated Bathrooms.
Extras
Hdwd On 2 Levels & Staircases. Private Fenced Bkyard. Recent Stone Walkways, Patio & Armour Stone Raised Gardens. Enjoy The Panoramic Sunsets, Scenic View For Miles & Sensational Bird & Wildlife Activity. New Fibre Optic Internet/Phone/Tv.
Property Details
Facts for 2410 Ashbridge Road, Scugog
Status
Days on Market: 5
Last Status: Sold
Sold Date: Feb 22, 2021
Closed Date: May 13, 2021
Expiry Date: May 17, 2021
Sold Price: $1,222,222
Unavailable Date: Feb 22, 2021
Input Date: Feb 17, 2021
Prior LSC: Sold
Property
Status: Sale
Property Type: Detached
Style: 2-Storey
Size (sq ft): 2000
Age: 16-30
Area: Scugog
Community: Rural Scugog
Availability Date: 60 Days/Tba
Inside
Bedrooms: 3
Bedrooms Plus: 1
Bathrooms: 4
Kitchens: 1
Rooms: 10
Den/Family Room: Yes
Air Conditioning: Central Air
Fireplace: Yes
Laundry Level: Main
Washrooms: 4
Utilities
Electricity: Yes
Gas: No
Telephone: Yes
Building
Basement: Finished
Basement 2: Sep Entrance
Heat Type: Forced Air
Heat Source: Propane
Exterior: Brick
Water Supply Type: Dug Well
Water Supply: Well
Special Designation: Unknown
Other Structures: Garden Shed
Parking
Driveway: Pvt Double
Garage Spaces: 2
Garage Type: Attached
Covered Parking Spaces: 6
Total Parking Spaces: 8
Fees
Tax Year: 2020
Tax Legal Description: Part Lot 1 Con 6 Cartwright (Aka Scugog),Pt 1*
Taxes: $6,204
Land
Cross Street: 7A/Island Rd To 1 Rd
Municipality District: Scugog
Fronting On: South
Parcel Number: 267670035
Pool: None
Sewer: Septic
Lot Depth: 200 Feet
Lot Frontage: 360 Feet
Lot Irregularities: *40R1360; Scugog 1.6
Acres: .50-1.99
Additional Media
- Virtual Tour: https://maddoxmedia.ca/2410-ashbridge-road-port-perry/
Rooms
Room details for 2410 Ashbridge Road, Scugog
| Type | Dimensions | Description |
|---|---|---|
| Foyer Main | 3.02 x 3.54 | Vaulted Ceiling, Crown Moulding, French Doors |
| Family Main | 3.47 x 7.62 | Fireplace, W/O To Deck, Hardwood Floor |
| Kitchen Main | 3.35 x 3.44 | Heated Floor, Quartz Counter, Renovated |
| Breakfast Main | 3.60 x 4.39 | W/O To Porch, Bay Window, Tile Floor |
| Dining Main | 3.41 x 2.87 | Bay Window, Crown Moulding, Hardwood Floor |
| Office Main | 3.47 x 4.24 | Hardwood Floor, Crown Moulding, Pot Lights |
| Laundry Main | 1.77 x 2.65 | Access To Garage, Laundry Sink, Double Closet |
| Master 2nd | 3.47 x 4.48 | Hardwood Floor, 4 Pc Ensuite, W/I Closet |
| 2nd Br 2nd | 3.41 x 3.47 | Hardwood Floor, Double Closet, Ceiling Fan |
| 3rd Br 2nd | 3.41 x 3.47 | Hardwood Floor, Double Closet, Large Window |
| 4th Br Lower | 3.41 x 3.96 | Combined W/Family, 3 Pc Bath, Double Closet |
| Family Lower | 3.35 x 7.47 | Access To Garage, Crown Moulding, Above Grade Window |
| XXXXXXXX | XXX XX, XXXX |
XXXX XXX XXXX |
$X,XXX,XXX |
| XXX XX, XXXX |
XXXXXX XXX XXXX |
$X,XXX,XXX |
| XXXXXXXX XXXX | XXX XX, XXXX | $1,222,222 XXX XXXX |
| XXXXXXXX XXXXXX | XXX XX, XXXX | $1,075,000 XXX XXXX |

Good Shepherd Catholic School
Elementary: CatholicGreenbank Public School
Elementary: PublicPrince Albert Public School
Elementary: PublicCartwright Central Public School
Elementary: PublicS A Cawker Public School
Elementary: PublicR H Cornish Public School
Elementary: PublicÉSC Saint-Charles-Garnier
Secondary: CatholicBrooklin High School
Secondary: PublicMonsignor Paul Dwyer Catholic High School
Secondary: CatholicPort Perry High School
Secondary: PublicMaxwell Heights Secondary School
Secondary: PublicSinclair Secondary School
Secondary: Public- 4 bath
- 3 bed
- 1500 sqft
59 Anders Drive, Scugog, Ontario • L9L 1T7 • Port Perry



