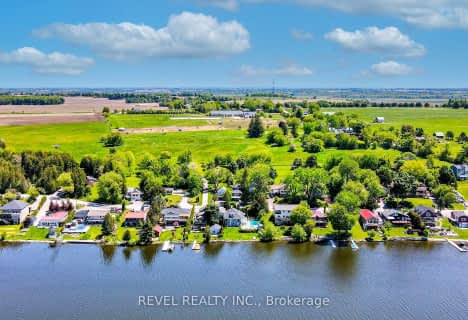Sold on Jul 03, 2019
Note: Property is not currently for sale or for rent.

-
Type: Detached
-
Style: 1 1/2 Storey
-
Size: 1100 sqft
-
Lot Size: 347.93 x 236.54 Feet
-
Age: 100+ years
-
Taxes: $3,305 per year
-
Days on Site: 16 Days
-
Added: Sep 07, 2019 (2 weeks on market)
-
Updated:
-
Last Checked: 2 months ago
-
MLS®#: E4489187
-
Listed By: Re/max all-stars realty inc., brokerage
Extensively Renovated & Remodelled Century,Quality Workmanship,High-End Finishes & Attention To Detail.Perfect Condo Alternative For Professionals Or Great Pied-A-Terre Opportunity For Weekenders.Serene & Tranquil,Beautiful Sunrises/Sunsets To Be Seen From Wrap-Around Deck. Presently Configured As A One Bedroom With An Open Concept Style Lr/Dr; Kitchen With Corian Counters,Kraftmaid Cabinets,Stainless Appliances;Open Concept Office,Spacious Loft Mbr
Extras
W/Skylights,Oak Floors,W/I Closet,Bath W/Soaker Tub.Minor Reconfiguration On Main Floor Can Alter This To A 2 Br+Shower Home-Proposed Flr Plan Avail;Potential For Addition;Custom 19'X25' Det Garage/Workshop;Only 4 Km From Town;
Property Details
Facts for 2445 Head Road, Scugog
Status
Days on Market: 16
Last Status: Sold
Sold Date: Jul 03, 2019
Closed Date: Aug 09, 2019
Expiry Date: Aug 30, 2019
Sold Price: $517,000
Unavailable Date: Jul 03, 2019
Input Date: Jun 18, 2019
Property
Status: Sale
Property Type: Detached
Style: 1 1/2 Storey
Size (sq ft): 1100
Age: 100+
Area: Scugog
Community: Port Perry
Availability Date: 30 Days/Tba
Inside
Bedrooms: 2
Bathrooms: 2
Kitchens: 1
Rooms: 6
Den/Family Room: No
Air Conditioning: Central Air
Fireplace: No
Laundry Level: Main
Washrooms: 2
Utilities
Electricity: Yes
Gas: No
Telephone: Available
Building
Basement: Unfinished
Heat Type: Forced Air
Heat Source: Oil
Exterior: Brick
Exterior: Vinyl Siding
Water Supply Type: Bored Well
Water Supply: Well
Special Designation: Unknown
Other Structures: Workshop
Parking
Driveway: Circular
Garage Spaces: 1
Garage Type: Detached
Covered Parking Spaces: 12
Total Parking Spaces: 13
Fees
Tax Year: 2019
Tax Legal Description: Pt Lt 1 Con 7 Cartwright (Aka Scugog)
Taxes: $3,305
Highlights
Feature: Clear View
Feature: Hospital
Feature: Lake/Pond
Feature: School Bus Route
Land
Cross Street: Island Road & Head R
Municipality District: Scugog
Fronting On: North
Parcel Number: 267670150
Pool: None
Sewer: Septic
Lot Depth: 236.54 Feet
Lot Frontage: 347.93 Feet
Lot Irregularities: Part 1 On 40R24015, T
Acres: .50-1.99
Additional Media
- Virtual Tour: https://maddoxmedia.ca/2445-head-rd-scugog/
Rooms
Room details for 2445 Head Road, Scugog
| Type | Dimensions | Description |
|---|---|---|
| Living Main | 3.30 x 4.25 | Hardwood Floor, Open Concept |
| Dining Main | 3.30 x 4.25 | Hardwood Floor, Open Stairs, Open Concept |
| Kitchen Main | 2.65 x 3.20 | Hardwood Floor, Corian Counter, Open Concept |
| Office Main | 2.20 x 5.33 | Hardwood Floor, Open Concept, W/O To Deck |
| Laundry Main | 2.20 x 2.47 | Hardwood Floor, 2 Pc Bath |
| Master 2nd | 4.26 x 4.46 | Hardwood Floor, 3 Pc Ensuite, W/I Closet |
| XXXXXXXX | XXX XX, XXXX |
XXXX XXX XXXX |
$XXX,XXX |
| XXX XX, XXXX |
XXXXXX XXX XXXX |
$XXX,XXX |
| XXXXXXXX XXXX | XXX XX, XXXX | $517,000 XXX XXXX |
| XXXXXXXX XXXXXX | XXX XX, XXXX | $499,900 XXX XXXX |

Good Shepherd Catholic School
Elementary: CatholicGreenbank Public School
Elementary: PublicPrince Albert Public School
Elementary: PublicCartwright Central Public School
Elementary: PublicS A Cawker Public School
Elementary: PublicR H Cornish Public School
Elementary: PublicÉSC Saint-Charles-Garnier
Secondary: CatholicBrooklin High School
Secondary: PublicMonsignor Paul Dwyer Catholic High School
Secondary: CatholicPort Perry High School
Secondary: PublicMaxwell Heights Secondary School
Secondary: PublicSinclair Secondary School
Secondary: Public- 1 bath
- 2 bed
227 Portview Road, Scugog, Ontario • L9L 1B4 • Rural Scugog

