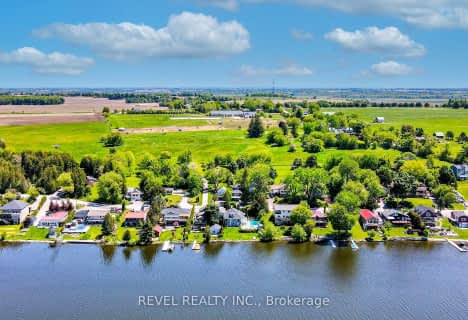Removed on Jul 04, 2016
Note: Property is not currently for sale or for rent.

-
Type: Detached
-
Style: 1 1/2 Storey
-
Lot Size: 54.23 x 105.22 Feet
-
Age: 100+ years
-
Taxes: $3,299 per year
-
Days on Site: 19 Days
-
Added: Jun 15, 2016 (2 weeks on market)
-
Updated:
-
Last Checked: 2 months ago
-
MLS®#: E3525434
-
Listed By: Re/max jazz inc., brokerage
Perfect For A Young Couple Or Those Looking To Downsize, This Gorgeous Port Perry Century Home Circa 1880'S Is In Move-In Condition With Many Updates Since 2011. Just A Two Block Walk To Beautiful, Downtown Port Perry! Includes An In-Ground Pool With New Liner, Lovely Wrap Around Veranda, Mature Landscaping And A Private Back Yard Great For Entertaining! Main Floor Dining Room Could Be Converted To 3rd Bedroom. Large Eat-In Kitchen Features A Walkout To Deck
Extras
Incl: Washer, Dryer, Fridge, Stove, Dishwasher, Microwave, Benches In Garden, All Window Coverings, All Elf's,Bar Fridge, All Pool Equipment & Accessories In "As Is" Condition. Exclude Dining Rm. Light Fixture. New Pool Liner 2016
Property Details
Facts for 25 Caleb Street, Scugog
Status
Days on Market: 19
Last Status: Terminated
Sold Date: Jan 01, 0001
Closed Date: Jan 01, 0001
Expiry Date: Aug 31, 2016
Unavailable Date: Jul 04, 2016
Input Date: Jun 15, 2016
Property
Status: Sale
Property Type: Detached
Style: 1 1/2 Storey
Age: 100+
Area: Scugog
Community: Port Perry
Availability Date: Tba
Inside
Bedrooms: 2
Bathrooms: 2
Kitchens: 1
Rooms: 6
Den/Family Room: No
Air Conditioning: Central Air
Fireplace: Yes
Laundry Level: Lower
Central Vacuum: N
Washrooms: 2
Building
Basement: Finished
Heat Type: Forced Air
Heat Source: Gas
Exterior: Alum Siding
UFFI: No
Energy Certificate: N
Green Verification Status: N
Water Supply: Municipal
Physically Handicapped-Equipped: N
Special Designation: Unknown
Other Structures: Garden Shed
Retirement: N
Parking
Driveway: Private
Garage Spaces: 1
Garage Type: Detached
Covered Parking Spaces: 3
Fees
Tax Year: 2016
Tax Legal Description: Pt. Lot 86 Plan 22 Pt.5 40R6212 Township Of Scugog
Taxes: $3,299
Highlights
Feature: Public Trans
Feature: Sloping
Feature: Treed
Land
Cross Street: Caleb/Hwy 7A
Municipality District: Scugog
Fronting On: East
Pool: Inground
Sewer: Sewers
Lot Depth: 105.22 Feet
Lot Frontage: 54.23 Feet
Zoning: R1
Additional Media
- Virtual Tour: http://vtours.redhomemedia.ca/557853?idx=1
Rooms
Room details for 25 Caleb Street, Scugog
| Type | Dimensions | Description |
|---|---|---|
| Kitchen Ground | 3.35 x 4.39 | Ceramic Back Splas, W/O To Deck, Updated |
| Breakfast Ground | 3.35 x 4.27 | W/O To Deck, Combined W/Kitchen, W/O To Porch |
| Living Ground | 4.08 x 5.18 | Laminate, Formal Rm |
| Dining Ground | 2.93 x 3.47 | Laminate, O/Looks Frontyard |
| Master 2nd | 2.74 x 4.14 | 2 Pc Ensuite, Laminate |
| 2nd Br 2nd | 2.87 x 4.05 | Laminate, B/I Closet |
| Rec Bsmt | 3.07 x 5.31 | Broadloom, Gas Fireplace |
| Games Bsmt | 3.32 x 4.88 | Broadloom |
| XXXXXXXX | XXX XX, XXXX |
XXXX XXX XXXX |
$XXX,XXX |
| XXX XX, XXXX |
XXXXXX XXX XXXX |
$XXX,XXX | |
| XXXXXXXX | XXX XX, XXXX |
XXXX XXX XXXX |
$XXX,XXX |
| XXX XX, XXXX |
XXXXXX XXX XXXX |
$XXX,XXX | |
| XXXXXXXX | XXX XX, XXXX |
XXXXXXX XXX XXXX |
|
| XXX XX, XXXX |
XXXXXX XXX XXXX |
$XXX,XXX |
| XXXXXXXX XXXX | XXX XX, XXXX | $520,000 XXX XXXX |
| XXXXXXXX XXXXXX | XXX XX, XXXX | $529,900 XXX XXXX |
| XXXXXXXX XXXX | XXX XX, XXXX | $494,000 XXX XXXX |
| XXXXXXXX XXXXXX | XXX XX, XXXX | $494,900 XXX XXXX |
| XXXXXXXX XXXXXXX | XXX XX, XXXX | XXX XXXX |
| XXXXXXXX XXXXXX | XXX XX, XXXX | $500,000 XXX XXXX |

Good Shepherd Catholic School
Elementary: CatholicGreenbank Public School
Elementary: PublicPrince Albert Public School
Elementary: PublicS A Cawker Public School
Elementary: PublicBrooklin Village Public School
Elementary: PublicR H Cornish Public School
Elementary: PublicÉSC Saint-Charles-Garnier
Secondary: CatholicBrooklin High School
Secondary: PublicPort Perry High School
Secondary: PublicUxbridge Secondary School
Secondary: PublicMaxwell Heights Secondary School
Secondary: PublicSinclair Secondary School
Secondary: Public- 1 bath
- 2 bed
227 Portview Road, Scugog, Ontario • L9L 1B4 • Rural Scugog

