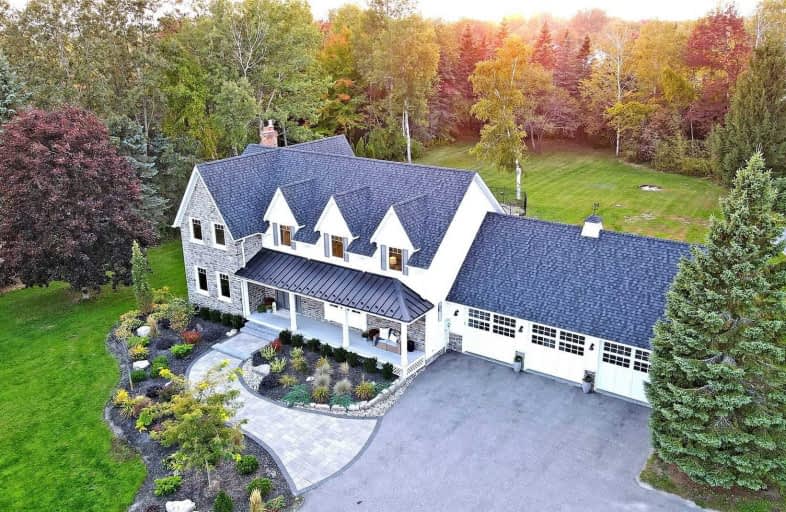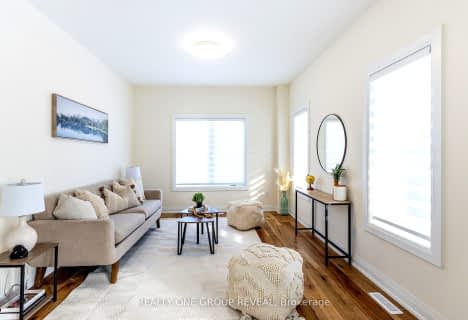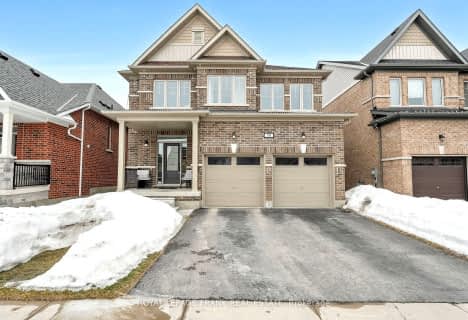
Good Shepherd Catholic School
Elementary: Catholic
2.38 km
Greenbank Public School
Elementary: Public
5.55 km
Prince Albert Public School
Elementary: Public
5.47 km
Cartwright Central Public School
Elementary: Public
10.51 km
S A Cawker Public School
Elementary: Public
1.93 km
R H Cornish Public School
Elementary: Public
3.23 km
ÉSC Saint-Charles-Garnier
Secondary: Catholic
23.47 km
Brooklin High School
Secondary: Public
18.16 km
Port Perry High School
Secondary: Public
2.96 km
Uxbridge Secondary School
Secondary: Public
13.49 km
Maxwell Heights Secondary School
Secondary: Public
21.64 km
Sinclair Secondary School
Secondary: Public
23.24 km




