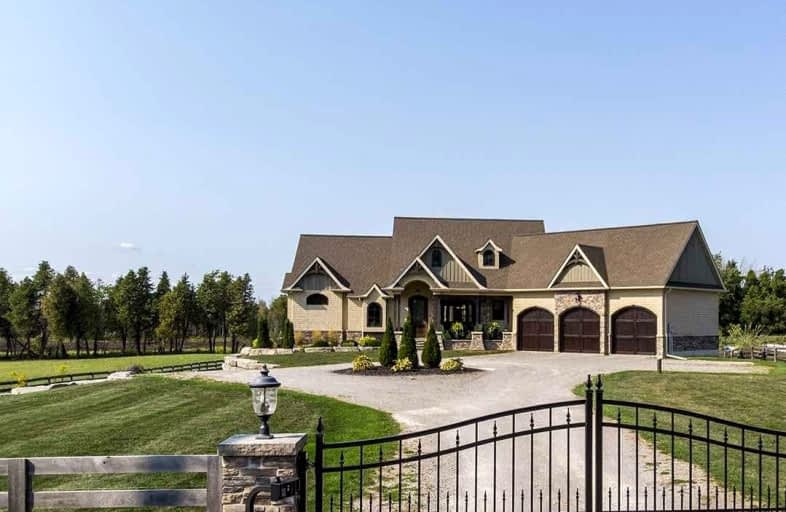Car-Dependent
- Almost all errands require a car.
Somewhat Bikeable
- Most errands require a car.

Good Shepherd Catholic School
Elementary: CatholicGreenbank Public School
Elementary: PublicPrince Albert Public School
Elementary: PublicCartwright Central Public School
Elementary: PublicS A Cawker Public School
Elementary: PublicR H Cornish Public School
Elementary: PublicSt. Thomas Aquinas Catholic Secondary School
Secondary: CatholicBrooklin High School
Secondary: PublicPort Perry High School
Secondary: PublicUxbridge Secondary School
Secondary: PublicMaxwell Heights Secondary School
Secondary: PublicSinclair Secondary School
Secondary: Public-
The Port Social
187 Queen Street, Port Perry, ON L9L 1B8 6.61km -
The Pub
136 Water Street, Port Perry, ON L9L 6.62km -
Col Mustard Bar & Grill
15 Water Street, Port Perry, ON L9L 1H9 6.76km
-
Mackey's Boathouse Café
215 Water Street, Port Perry, ON L9L 1C4 6.41km -
Pantry Shelf
172 Water Street, Port Perry, ON L9L 1C4 6.56km -
That Place On Queen
180 Queen Street, Port Perry, ON L9L 1B8 6.61km
-
Zehrs
323 Toronto Street S, Uxbridge, ON L9P 1N2 19.99km -
IDA Windfields Pharmacy & Medical Centre
2620 Simcoe Street N, Unit 1, Oshawa, ON L1L 0R1 21.48km -
Shoppers Drug Mart
300 Taunton Road E, Oshawa, ON L1G 7T4 24.59km
-
Frantastic Food Truck
225 Platten Boulevard, Port Perry, ON L9L 1B4 1.12km -
Marcelle's Kitchen
Redmans Crossroads, 15751 Island Rd, Port Perry, ON L9L 1B4 5.62km -
Karen's Island Fries
Island Road Corner, Port Perry, ON 5.64km
-
Lindsay Square Mall
401 Kent Street W, Lindsay, ON K9V 4Z1 24.34km -
Kawartha Lakes Centre
363 Kent Street W, Lindsay, ON K9V 2Z7 24.52km -
Oshawa Centre
419 King Street West, Oshawa, ON L1J 2K5 29.54km
-
White Feather Country Store
15 Raglan Road East, Oshawa, ON L1H 0M9 15.47km -
Cracklin' Kettle Corn
Uxbridge, ON 18.29km -
Zehrs
323 Toronto Street S, Uxbridge, ON L9P 1N2 19.99km
-
The Beer Store
200 Ritson Road N, Oshawa, ON L1H 5J8 28.08km -
Liquor Control Board of Ontario
15 Thickson Road N, Whitby, ON L1N 8W7 29.82km -
LCBO
400 Gibb Street, Oshawa, ON L1J 0B2 29.94km
-
Limcan Certified Heating And Air Conditioning
105 Consumers Drive, Unit L, Whitby, ON L1N 1C4 31.97km -
TVS MECHANICAL
Toronto, ON M1H 3J7 49.98km -
Toronto Home Comfort
2300 Lawrence Avenue E, Unit 31, Toronto, ON M1P 2R2 54.42km
-
Roxy Theatres
46 Brock Street W, Uxbridge, ON L9P 1P3 18.45km -
Cineplex Odeon
1351 Grandview Street N, Oshawa, ON L1K 0G1 24.36km -
Century Theatre
141 Kent Street W, Lindsay, ON K9V 2Y5 25.6km
-
Scugog Memorial Public Library
231 Water Street, Port Perry, ON L9L 1A8 6.39km -
Uxbridge Public Library
9 Toronto Street S, Uxbridge, ON L9P 1P3 18.47km -
Pickering Public Library
Claremont Branch, 4941 Old Brock Road, Pickering, ON L1Y 1A6 27.52km
-
Ross Memorial Hospital
10 Angeline Street N, Lindsay, ON K9V 4M8 24.95km -
Lakeridge Health
1 Hospital Court, Oshawa, ON L1G 2B9 28.61km -
Lakeridge Health
47 Liberty Street S, Bowmanville, ON L1C 2N4 32.68km
-
Goreskis Trailer Park
1.02km -
Seven Mile Island
2790 Seven Mile Island Rd, Scugog ON 2.16km -
Palmer Park Playground
Scugog ON L9L 1C4 6.56km
-
RBC Royal Bank
210 Queen St (Queen St and Perry St), Port Perry ON L9L 1B9 6.66km -
BMO Bank of Montreal
1894 Scugog St, Port Perry ON L9L 1H7 6.74km -
CIBC
1805 Scugog St, Port Perry ON L9L 1J4 7.14km



