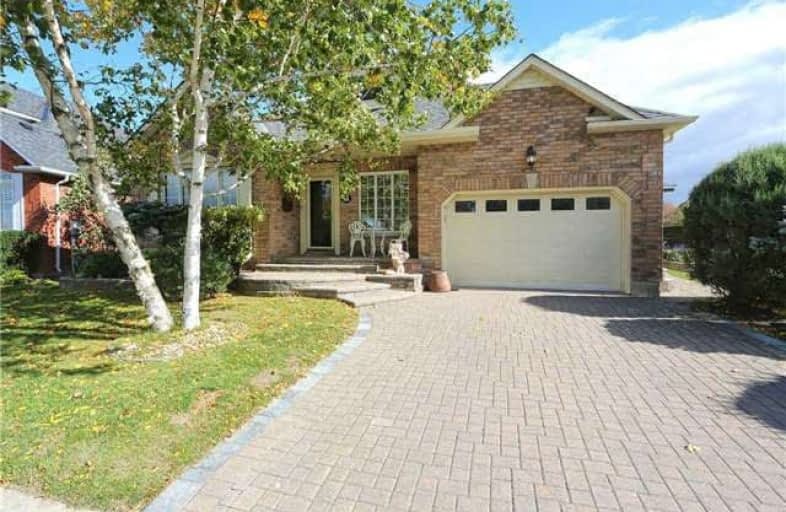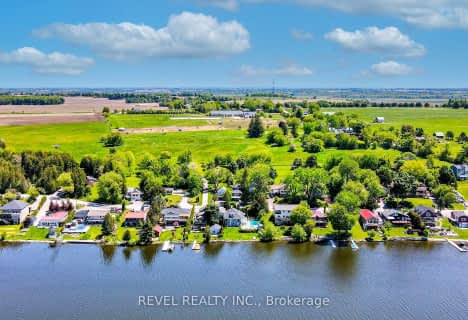
Good Shepherd Catholic School
Elementary: Catholic
1.19 km
Greenbank Public School
Elementary: Public
6.51 km
Prince Albert Public School
Elementary: Public
3.87 km
Cartwright Central Public School
Elementary: Public
10.37 km
S A Cawker Public School
Elementary: Public
0.84 km
R H Cornish Public School
Elementary: Public
1.66 km
ÉSC Saint-Charles-Garnier
Secondary: Catholic
21.87 km
Brooklin High School
Secondary: Public
16.56 km
Port Perry High School
Secondary: Public
1.38 km
Uxbridge Secondary School
Secondary: Public
13.31 km
Maxwell Heights Secondary School
Secondary: Public
20.15 km
Sinclair Secondary School
Secondary: Public
21.64 km




