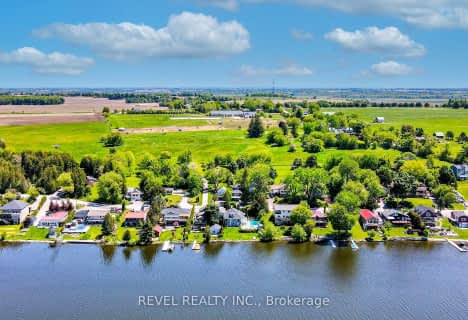Sold on Jul 15, 2016
Note: Property is not currently for sale or for rent.

-
Type: Detached
-
Style: Bungalow-Raised
-
Size: 1100 sqft
-
Lot Size: 46.41 x 120 Feet
-
Age: 16-30 years
-
Taxes: $3,723 per year
-
Days on Site: 22 Days
-
Added: Jun 23, 2016 (3 weeks on market)
-
Updated:
-
Last Checked: 2 months ago
-
MLS®#: E3534558
-
Listed By: Keller williams energy real estate, brokerage
All Brick Home In Desired Area Of Apple Valley Subdivision. Walk To Downtown Shopping And Waterfront Activities. 4 Bedroom Home: 2 On Main, 2 On Lower. Open Concept Living/Dining. Eat-In Kitchen Open To Family Room With Walk Out To Deck. Bright Fully Finished Basement With Above Grade Windows. Large Rec Room Featuring Gas Fireplace. Garage Access From Front Foyer.
Extras
Updates: Central Air 2007, Shingles & Skylight 2004. Survey Attached. Include: Piano, Dart Board, & Satellite Dish.
Property Details
Facts for 27 Lakeview Drive, Scugog
Status
Days on Market: 22
Last Status: Sold
Sold Date: Jul 15, 2016
Closed Date: Sep 01, 2016
Expiry Date: Oct 23, 2016
Sold Price: $490,000
Unavailable Date: Jul 15, 2016
Input Date: Jun 23, 2016
Property
Status: Sale
Property Type: Detached
Style: Bungalow-Raised
Size (sq ft): 1100
Age: 16-30
Area: Scugog
Community: Port Perry
Availability Date: 30/60/90 Days
Inside
Bedrooms: 2
Bedrooms Plus: 2
Bathrooms: 2
Kitchens: 1
Rooms: 6
Den/Family Room: Yes
Air Conditioning: Central Air
Fireplace: Yes
Laundry Level: Lower
Washrooms: 2
Building
Basement: Finished
Heat Type: Forced Air
Heat Source: Gas
Exterior: Brick
Water Supply: Municipal
Special Designation: Unknown
Other Structures: Garden Shed
Parking
Driveway: Pvt Double
Garage Spaces: 2
Garage Type: Attached
Covered Parking Spaces: 2
Fees
Tax Year: 2016
Tax Legal Description: Pcl 53-1 Sec 40M1583; Lt 53 Pl 40M1583 (Scugog):*
Taxes: $3,723
Highlights
Feature: Hospital
Feature: Library
Feature: Park
Feature: Place Of Worship
Feature: Public Transit
Feature: School
Land
Cross Street: Simcoe St/Scugog St.
Municipality District: Scugog
Fronting On: South
Parcel Number: 26779
Pool: None
Sewer: Sewers
Lot Depth: 120 Feet
Lot Frontage: 46.41 Feet
Lot Irregularities: Irregular, Pie Shaped
Additional Media
- Virtual Tour: http://video214.com/play/q9pj11RM20cfsQ8tzFtCmA/s/dark
Rooms
Room details for 27 Lakeview Drive, Scugog
| Type | Dimensions | Description |
|---|---|---|
| Kitchen Main | 3.00 x 3.51 | Open Concept, Laminate |
| Living Main | 3.47 x 7.84 | Combined W/Living, Broadloom, Bay Window |
| Dining Main | 3.47 x 7.84 | Combined W/Living, Broadloom |
| Family Main | 3.51 x 5.15 | W/O To Deck, Laminate, Bow Window |
| Master Main | 2.38 x 3.60 | 5 Pc Ensuite, Broadloom, Double Closet |
| 2nd Br Main | 2.41 x 3.51 | Double Closet, Broadloom, Window |
| 3rd Br Lower | 3.32 x 3.77 | Double Closet, Broadloom, Above Grade Window |
| 4th Br Lower | 2.83 x 3.13 | Double Closet, Broadloom, Above Grade Window |
| Rec Lower | 4.36 x 11.14 | Gas Fireplace, Broadloom, Above Grade Window |
| Laundry Lower | - | Window |
| XXXXXXXX | XXX XX, XXXX |
XXXX XXX XXXX |
$XXX,XXX |
| XXX XX, XXXX |
XXXXXX XXX XXXX |
$XXX,XXX |
| XXXXXXXX XXXX | XXX XX, XXXX | $490,000 XXX XXXX |
| XXXXXXXX XXXXXX | XXX XX, XXXX | $499,000 XXX XXXX |

Good Shepherd Catholic School
Elementary: CatholicGreenbank Public School
Elementary: PublicPrince Albert Public School
Elementary: PublicCartwright Central Public School
Elementary: PublicS A Cawker Public School
Elementary: PublicR H Cornish Public School
Elementary: PublicÉSC Saint-Charles-Garnier
Secondary: CatholicBrooklin High School
Secondary: PublicPort Perry High School
Secondary: PublicUxbridge Secondary School
Secondary: PublicMaxwell Heights Secondary School
Secondary: PublicSinclair Secondary School
Secondary: Public- 1 bath
- 2 bed
227 Portview Road, Scugog, Ontario • L9L 1B4 • Rural Scugog

