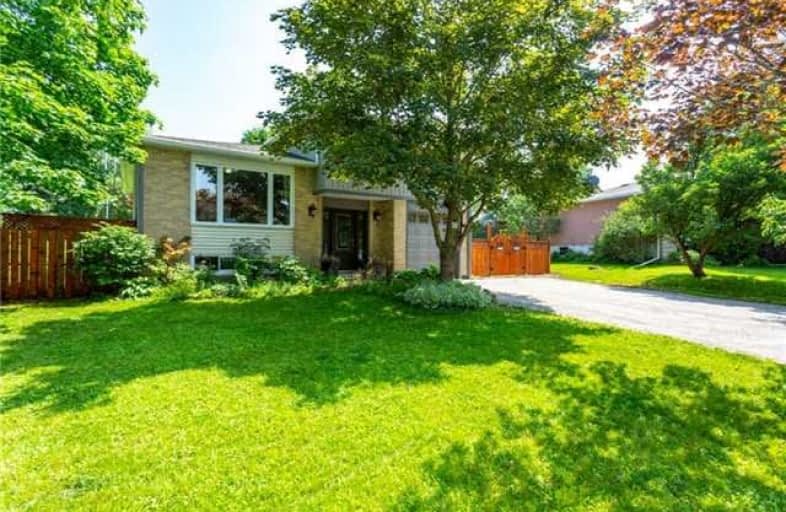Sold on Nov 02, 2018
Note: Property is not currently for sale or for rent.

-
Type: Detached
-
Style: Sidesplit 5
-
Size: 1100 sqft
-
Lot Size: 50.89 x 154.09 Feet
-
Age: 31-50 years
-
Taxes: $3,179 per year
-
Days on Site: 110 Days
-
Added: Sep 07, 2019 (3 months on market)
-
Updated:
-
Last Checked: 2 months ago
-
MLS®#: E4192105
-
Listed By: Royal lepage frank real estate, brokerage
Fully Upgraded 3 Bed Family Home - Just Move In And Enjoy! Wait Till You See The Kitchen! Approx $100,000 Improvements, Inside And Out On A Very Large Private Lot. See List Of Improvements For Details. Two Walk-Outs To Deck. Wonderful Neighbourhood, Close To Cartwright Central Public School; 10 Minutes To Port Perry, 10 Minutes To 407.
Extras
Closet System In Foyer; Ss Dishwasher, Microwave; Double Built In Ovens, Stovetop; Fridge; Washer, Dryer, Freezer; Elf + Fans; Existing Window Coverings (Exclude Dining Room); Built-In Shelf Racking Utility Room; Water Softener;
Property Details
Facts for 27 Sunrise Drive, Scugog
Status
Days on Market: 110
Last Status: Sold
Sold Date: Nov 02, 2018
Closed Date: Dec 18, 2018
Expiry Date: Nov 17, 2018
Sold Price: $490,650
Unavailable Date: Nov 02, 2018
Input Date: Jul 16, 2018
Property
Status: Sale
Property Type: Detached
Style: Sidesplit 5
Size (sq ft): 1100
Age: 31-50
Area: Scugog
Community: Blackstock
Availability Date: 30-60
Inside
Bedrooms: 3
Bathrooms: 2
Kitchens: 1
Rooms: 6
Den/Family Room: No
Air Conditioning: Central Air
Fireplace: No
Washrooms: 2
Building
Basement: Finished
Heat Type: Forced Air
Heat Source: Gas
Exterior: Brick
Exterior: Vinyl Siding
Water Supply: Municipal
Special Designation: Unknown
Parking
Driveway: Private
Garage Spaces: 1
Garage Type: Attached
Covered Parking Spaces: 4
Total Parking Spaces: 5
Fees
Tax Year: 2018
Tax Legal Description: Pt Lt 35 N699 As In D519948; Scugog
Taxes: $3,179
Land
Cross Street: Regional Rd 57/Edger
Municipality District: Scugog
Fronting On: South
Pool: None
Sewer: Septic
Lot Depth: 154.09 Feet
Lot Frontage: 50.89 Feet
Lot Irregularities: See Plan Of Subdivisi
Additional Media
- Virtual Tour: https://unbranded.youriguide.com/27_sunrise_dr_blackstock_on
Rooms
Room details for 27 Sunrise Drive, Scugog
| Type | Dimensions | Description |
|---|---|---|
| Living Lower | 3.02 x 5.62 | Walk-Out, Hardwood Floor |
| Kitchen Main | 4.38 x 5.25 | W/O To Deck, Open Concept, Granite Counter |
| Dining Main | 3.41 x 4.30 | Combined W/Kitchen, Large Window, Cork Floor |
| Master Upper | 3.13 x 4.11 | Hardwood Floor |
| 2nd Br Upper | 3.16 x 3.47 | Hardwood Floor |
| 3rd Br Upper | 2.45 x 3.47 | Hardwood Floor |
| Rec In Betwn | 8.02 x 8.40 | Hardwood Floor |
| Laundry Bsmt | - | |
| Utility Bsmt | - |
| XXXXXXXX | XXX XX, XXXX |
XXXX XXX XXXX |
$XXX,XXX |
| XXX XX, XXXX |
XXXXXX XXX XXXX |
$XXX,XXX |
| XXXXXXXX XXXX | XXX XX, XXXX | $490,650 XXX XXXX |
| XXXXXXXX XXXXXX | XXX XX, XXXX | $529,900 XXX XXXX |

Good Shepherd Catholic School
Elementary: CatholicEnniskillen Public School
Elementary: PublicPrince Albert Public School
Elementary: PublicCartwright Central Public School
Elementary: PublicS A Cawker Public School
Elementary: PublicR H Cornish Public School
Elementary: PublicCourtice Secondary School
Secondary: PublicBrooklin High School
Secondary: PublicEastdale Collegiate and Vocational Institute
Secondary: PublicPort Perry High School
Secondary: PublicO'Neill Collegiate and Vocational Institute
Secondary: PublicMaxwell Heights Secondary School
Secondary: Public

