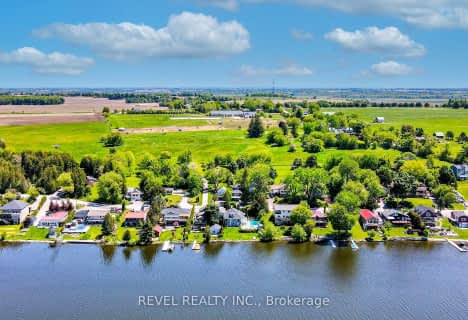
Good Shepherd Catholic School
Elementary: Catholic
1.38 km
Greenbank Public School
Elementary: Public
7.49 km
Prince Albert Public School
Elementary: Public
2.66 km
Cartwright Central Public School
Elementary: Public
10.32 km
S A Cawker Public School
Elementary: Public
1.46 km
R H Cornish Public School
Elementary: Public
0.66 km
ÉSC Saint-Charles-Garnier
Secondary: Catholic
20.63 km
Brooklin High School
Secondary: Public
15.33 km
Port Perry High School
Secondary: Public
0.47 km
Uxbridge Secondary School
Secondary: Public
13.42 km
Maxwell Heights Secondary School
Secondary: Public
18.97 km
Sinclair Secondary School
Secondary: Public
20.39 km


