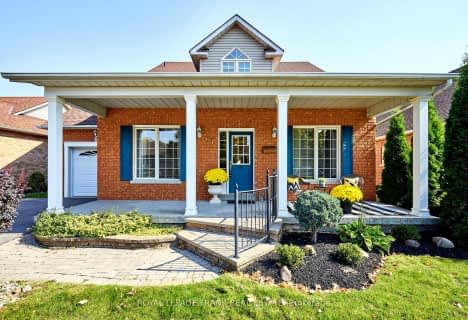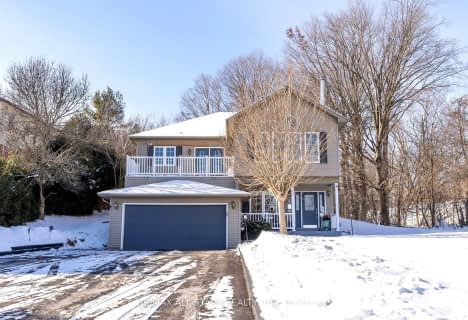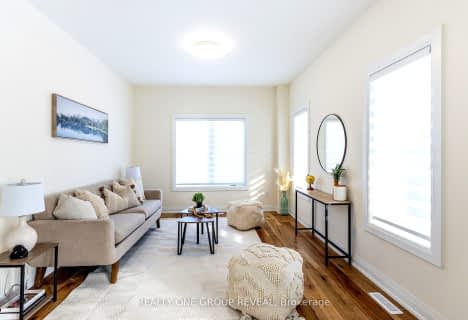
Good Shepherd Catholic School
Elementary: Catholic
1.60 km
Greenbank Public School
Elementary: Public
5.94 km
Prince Albert Public School
Elementary: Public
4.61 km
Cartwright Central Public School
Elementary: Public
10.51 km
S A Cawker Public School
Elementary: Public
1.15 km
R H Cornish Public School
Elementary: Public
2.38 km
ÉSC Saint-Charles-Garnier
Secondary: Catholic
22.62 km
Brooklin High School
Secondary: Public
17.31 km
Port Perry High School
Secondary: Public
2.11 km
Uxbridge Secondary School
Secondary: Public
13.27 km
Maxwell Heights Secondary School
Secondary: Public
20.90 km
Sinclair Secondary School
Secondary: Public
22.40 km













