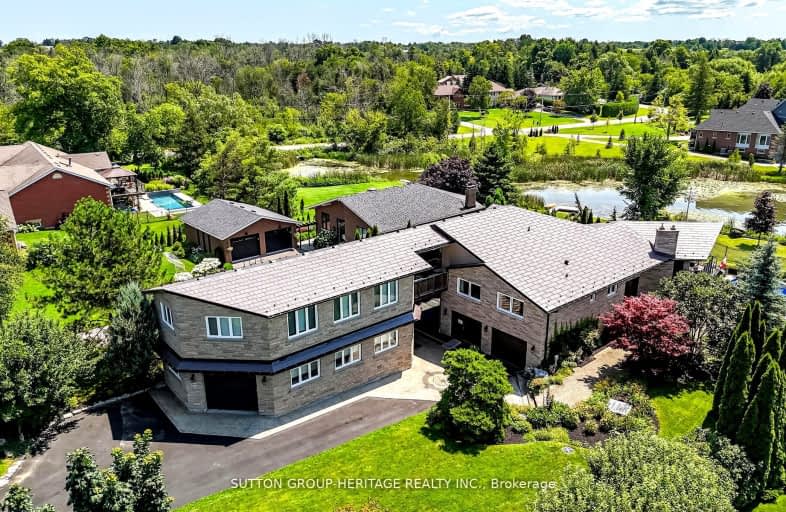Removed on Dec 02, 2024
Note: Property is not currently for sale or for rent.

-
Type: Detached
-
Style: Bungalow
-
Lot Size: 80 x 290.32 Feet
-
Age: No Data
-
Taxes: $10,938 per year
-
Days on Site: 28 Days
-
Added: Nov 04, 2024 (4 weeks on market)
-
Updated:
-
Last Checked: 7 hours ago
-
MLS®#: E10405648
-
Listed By: Sutton group-heritage realty inc.
Must be seen to be appreciated. Photos do not do it justice. Unique home located on a south facing waterfront lot overlooking Lake Scugog. The driveway is private with a custom compass star that marks the heated portion. Walk the landscaped entrance to the double front door of timeless design. This extensively renovated home shows well with all warm natural colours and decor. The living room has a wall of windows overlooking the pool and lake. Imagine having your morning coffee on the balcony. Modern open concept provides plenty of light and is perfect for entertaining. The renovated kitchen is spacious with high-end appliances & granite counters. Hardwood floors throughout main level. The primary bedroom has a 5 pc renovated ensuite with programmed steam shower. Walkout from the main floor family room to the covered BBQ entertainment area which also provides access to the 20 x 44 loft over the detached garage. Perfect for a workspace or party room with its built-in sound system. Walk back to view the family friendly walkout basement overlooking the inground pool. A total of 5 fireplaces make this spacious home warm and cozy. Outside the landscaped lot gently slopes down to the waterfront and a private single slip dock. Mature trees and cedars provide privacy. Two heated garages with 4 access doors and room for 5 cars can intrigue any car enthusiast. Truly worth a look as this home shows pride of ownership on all levels.
Extras
Metal shingle roof '23. Gas furnace '21. Windows '04. Pool liner approximately 5 years.
Property Details
Facts for 285 Stephenson Point Road, Scugog
Status
Days on Market: 28
Last Status: Suspended
Sold Date: Jan 15, 2025
Closed Date: Nov 30, -0001
Expiry Date: Mar 31, 2025
Unavailable Date: Dec 02, 2024
Input Date: Nov 04, 2024
Prior LSC: Listing with no contract changes
Property
Status: Sale
Property Type: Detached
Style: Bungalow
Area: Scugog
Community: Rural Scugog
Availability Date: Flexible
Inside
Bedrooms: 3
Bathrooms: 3
Kitchens: 1
Rooms: 8
Den/Family Room: Yes
Air Conditioning: Central Air
Fireplace: Yes
Washrooms: 3
Building
Basement: Fin W/O
Heat Type: Forced Air
Heat Source: Gas
Exterior: Stone
Elevator: N
Water Supply Type: Dug Well
Water Supply: Well
Special Designation: Unknown
Parking
Driveway: Private
Garage Spaces: 4
Garage Type: Built-In
Covered Parking Spaces: 6
Total Parking Spaces: 10
Fees
Tax Year: 2024
Tax Legal Description: PCL 15-2 Sec M134; Firstly; Lot 15 Plan M134 (Scugog); Secondly:
Taxes: $10,938
Land
Cross Street: Island Rd. & Stephen
Municipality District: Scugog
Fronting On: South
Parcel Number: 267750131
Pool: Inground
Sewer: Septic
Lot Depth: 290.32 Feet
Lot Frontage: 80 Feet
Lot Irregularities: 290.32 West & 294.05'
Waterfront: Direct
Water Body Type: Lake
Water Frontage: 24.38
Access To Property: Yr Rnd Municpal Rd
Easements Restrictions: Unknown
Water Features: Dock
Shoreline: Rocky
Shoreline: Soft Btm
Shoreline Allowance: Owned
Shoreline Exposure: S
Rural Services: Internet High Spd
Rural Services: Natural Gas
Additional Media
- Virtual Tour: https://tours.jeffreygunn.com/public/vtour/display/2265220?idx=1#!/
Rooms
Room details for 285 Stephenson Point Road, Scugog
| Type | Dimensions | Description |
|---|---|---|
| Living Main | 4.60 x 6.38 | Hardwood Floor, Gas Fireplace, W/O To Balcony |
| Dining Main | 3.50 x 3.88 | Hardwood Floor, Pot Lights, Open Concept |
| Kitchen Main | 3.25 x 5.25 | Hardwood Floor, Pot Lights, Granite Counter |
| Family Main | 3.67 x 5.83 | Hardwood Floor, Pot Lights, Gas Fireplace |
| Prim Bdrm Main | 3.65 x 4.20 | Hardwood Floor, 5 Pc Ensuite |
| 2nd Br Main | 3.49 x 3.67 | Hardwood Floor, Double Closet |
| 3rd Br Main | 3.02 x 3.50 | Hardwood Floor, His/Hers Closets |
| Rec Bsmt | 6.55 x 10.39 | Laminate, Fireplace, W/O To Pool |
| Loft Main | 6.14 x 13.41 | Laminate, Built-In Speakers, Fireplace |
| XXXXXXXX | XXX XX, XXXX |
XXXXXXX XXX XXXX |
|
| XXX XX, XXXX |
XXXXXX XXX XXXX |
$X,XXX,XXX | |
| XXXXXXXX | XXX XX, XXXX |
XXXXXXX XXX XXXX |
|
| XXX XX, XXXX |
XXXXXX XXX XXXX |
$X,XXX,XXX | |
| XXXXXXXX | XXX XX, XXXX |
XXXXXXX XXX XXXX |
|
| XXX XX, XXXX |
XXXXXX XXX XXXX |
$X,XXX,XXX |
| XXXXXXXX XXXXXXX | XXX XX, XXXX | XXX XXXX |
| XXXXXXXX XXXXXX | XXX XX, XXXX | $1,899,900 XXX XXXX |
| XXXXXXXX XXXXXXX | XXX XX, XXXX | XXX XXXX |
| XXXXXXXX XXXXXX | XXX XX, XXXX | $1,989,000 XXX XXXX |
| XXXXXXXX XXXXXXX | XXX XX, XXXX | XXX XXXX |
| XXXXXXXX XXXXXX | XXX XX, XXXX | $2,100,000 XXX XXXX |

Good Shepherd Catholic School
Elementary: CatholicGreenbank Public School
Elementary: PublicPrince Albert Public School
Elementary: PublicCartwright Central Public School
Elementary: PublicS A Cawker Public School
Elementary: PublicR H Cornish Public School
Elementary: PublicÉSC Saint-Charles-Garnier
Secondary: CatholicBrooklin High School
Secondary: PublicPort Perry High School
Secondary: PublicUxbridge Secondary School
Secondary: PublicMaxwell Heights Secondary School
Secondary: PublicSinclair Secondary School
Secondary: Public-
Goreski Summer Resort
225 Platten Blvd, Port Perry ON L9L 1B4 1.29km -
Goreskis Trailer Park
1.48km -
Port Perry Park
4.14km
- 2 bath
- 3 bed
17950 Island Road, Scugog, Ontario • L9L 1B4 • Rural Scugog



