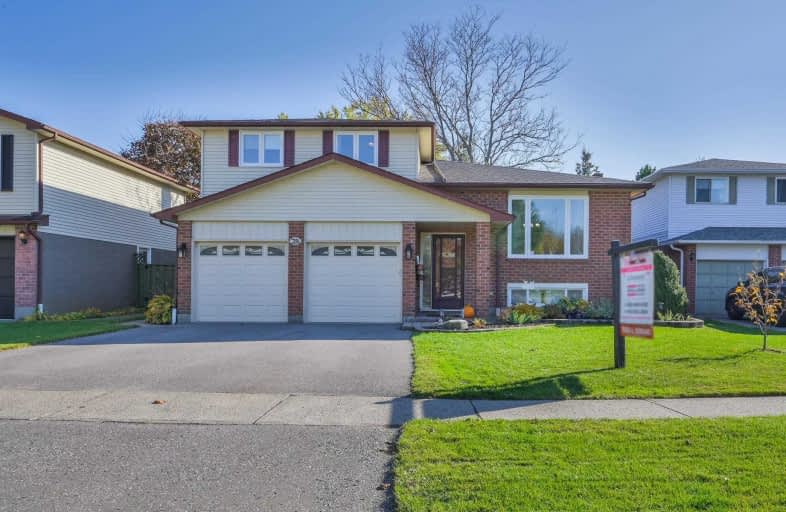Sold on Dec 05, 2019
Note: Property is not currently for sale or for rent.

-
Type: Detached
-
Style: Sidesplit 4
-
Lot Size: 51.48 x 120 Feet
-
Age: No Data
-
Taxes: $4,104 per year
-
Days on Site: 16 Days
-
Added: Dec 06, 2019 (2 weeks on market)
-
Updated:
-
Last Checked: 2 months ago
-
MLS®#: E4637590
-
Listed By: Royal lepage your community realty, brokerage
Stunning Renovated And Updated Home Located On Mature Treed Lot! It's A Beauty! 4 Level Sidesplit With New Kitchen (2019) With Quartz Countertops And Soft Close New Cabinets, Quartz Centre Island, New Windows Thru-Out!!(2017), Roof (2017), Flooring (2017), Upstairs Bath Renovated (2018), New Cabana (2019). Freshly Painted. You Will Love This Home!
Extras
S/S Fridge, S/S Stove, Bosch Built-In Dishwasher, Bosch Front Load Washer/Dryer, Central Air , Central Vac, All Electric Light Fixtures & Fans, Roi System (2019). Hwt - Owned, Water Softener (2019) Owned, New Garage Door Opener (2019).
Property Details
Facts for 29 Applewood Crescent, Scugog
Status
Days on Market: 16
Last Status: Sold
Sold Date: Dec 05, 2019
Closed Date: Feb 28, 2020
Expiry Date: Jan 31, 2020
Sold Price: $638,000
Unavailable Date: Dec 05, 2019
Input Date: Nov 19, 2019
Property
Status: Sale
Property Type: Detached
Style: Sidesplit 4
Area: Scugog
Community: Port Perry
Availability Date: Tba
Inside
Bedrooms: 3
Bedrooms Plus: 1
Bathrooms: 2
Kitchens: 1
Rooms: 9
Den/Family Room: Yes
Air Conditioning: Central Air
Fireplace: Yes
Laundry Level: Lower
Central Vacuum: Y
Washrooms: 2
Building
Basement: Finished
Heat Type: Forced Air
Heat Source: Gas
Exterior: Alum Siding
Exterior: Brick
Water Supply: Municipal
Special Designation: Unknown
Parking
Driveway: Pvt Double
Garage Spaces: 2
Garage Type: Attached
Covered Parking Spaces: 4
Total Parking Spaces: 6
Fees
Tax Year: 2019
Tax Legal Description: Plan 40M1459 Lot 6
Taxes: $4,104
Highlights
Feature: Fenced Yard
Feature: Lake/Pond
Feature: Park
Feature: Public Transit
Feature: School
Feature: School Bus Route
Land
Cross Street: Simcoe/Lakeview
Municipality District: Scugog
Fronting On: South
Pool: None
Sewer: Sewers
Lot Depth: 120 Feet
Lot Frontage: 51.48 Feet
Zoning: Residential
Additional Media
- Virtual Tour: https://tours.jeffreygunn.com/public/vtour/display/1470108?idx=1#!/
Rooms
Room details for 29 Applewood Crescent, Scugog
| Type | Dimensions | Description |
|---|---|---|
| Kitchen Main | 2.93 x 5.82 | Granite Counter, Stainless Steel Appl, Centre Island |
| Living Main | 4.11 x 4.15 | Vinyl Floor, Picture Window, O/Looks Frontyard |
| Dining Main | 3.41 x 3.45 | Vinyl Floor, Combined W/Living, Open Concept |
| Family Ground | 3.54 x 4.25 | Wainscoting, Fireplace, W/O To Deck |
| Master Upper | 3.66 x 5.18 | Broadloom, Semi Ensuite, His/Hers Closets |
| 2nd Br Upper | 2.85 x 3.66 | Broadloom, Window, Closet |
| 3rd Br Upper | 2.83 x 3.64 | Broadloom, Window, Closet |
| Rec Lower | 5.49 x 6.62 | Laminate, Pot Lights, Above Grade Window |
| Laundry Lower | 3.57 x 4.87 | B/I Shelves, Separate Rm, Window |
| XXXXXXXX | XXX XX, XXXX |
XXXX XXX XXXX |
$XXX,XXX |
| XXX XX, XXXX |
XXXXXX XXX XXXX |
$XXX,XXX | |
| XXXXXXXX | XXX XX, XXXX |
XXXXXXX XXX XXXX |
|
| XXX XX, XXXX |
XXXXXX XXX XXXX |
$XXX,XXX | |
| XXXXXXXX | XXX XX, XXXX |
XXXX XXX XXXX |
$XXX,XXX |
| XXX XX, XXXX |
XXXXXX XXX XXXX |
$XXX,XXX |
| XXXXXXXX XXXX | XXX XX, XXXX | $638,000 XXX XXXX |
| XXXXXXXX XXXXXX | XXX XX, XXXX | $649,999 XXX XXXX |
| XXXXXXXX XXXXXXX | XXX XX, XXXX | XXX XXXX |
| XXXXXXXX XXXXXX | XXX XX, XXXX | $679,000 XXX XXXX |
| XXXXXXXX XXXX | XXX XX, XXXX | $610,000 XXX XXXX |
| XXXXXXXX XXXXXX | XXX XX, XXXX | $569,900 XXX XXXX |

Good Shepherd Catholic School
Elementary: CatholicGreenbank Public School
Elementary: PublicPrince Albert Public School
Elementary: PublicCartwright Central Public School
Elementary: PublicS A Cawker Public School
Elementary: PublicR H Cornish Public School
Elementary: PublicÉSC Saint-Charles-Garnier
Secondary: CatholicBrooklin High School
Secondary: PublicPort Perry High School
Secondary: PublicUxbridge Secondary School
Secondary: PublicMaxwell Heights Secondary School
Secondary: PublicSinclair Secondary School
Secondary: Public- 4 bath
- 7 bed
- 3000 sqft
219 Cochrane Street, Scugog, Ontario • L9L 1M1 • Port Perry



