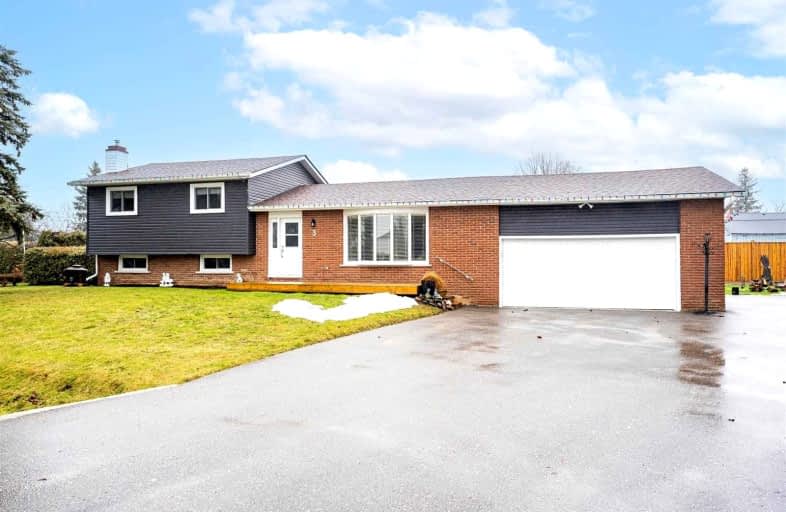Car-Dependent
- Almost all errands require a car.
0
/100
Somewhat Bikeable
- Most errands require a car.
28
/100

Good Shepherd Catholic School
Elementary: Catholic
11.32 km
Enniskillen Public School
Elementary: Public
10.69 km
Prince Albert Public School
Elementary: Public
11.19 km
Cartwright Central Public School
Elementary: Public
0.48 km
S A Cawker Public School
Elementary: Public
11.09 km
R H Cornish Public School
Elementary: Public
10.74 km
Courtice Secondary School
Secondary: Public
21.64 km
Brooklin High School
Secondary: Public
19.55 km
Eastdale Collegiate and Vocational Institute
Secondary: Public
21.87 km
Port Perry High School
Secondary: Public
10.62 km
O'Neill Collegiate and Vocational Institute
Secondary: Public
22.81 km
Maxwell Heights Secondary School
Secondary: Public
18.16 km
-
Port Perry Park
8.12km -
Long Sault Conservation spot
Clarington ON 8.91km -
Goreskis Trailer Park
9.44km
-
BMO Bank of Montreal
1894 Scugog St, Port Perry ON L9L 1H7 9.45km -
CIBC
145 Queen St, Port Perry ON L9L 1B8 9.88km -
TD Bank Financial Group
165 Queen St, Port Perry ON L9L 1B8 9.9km


