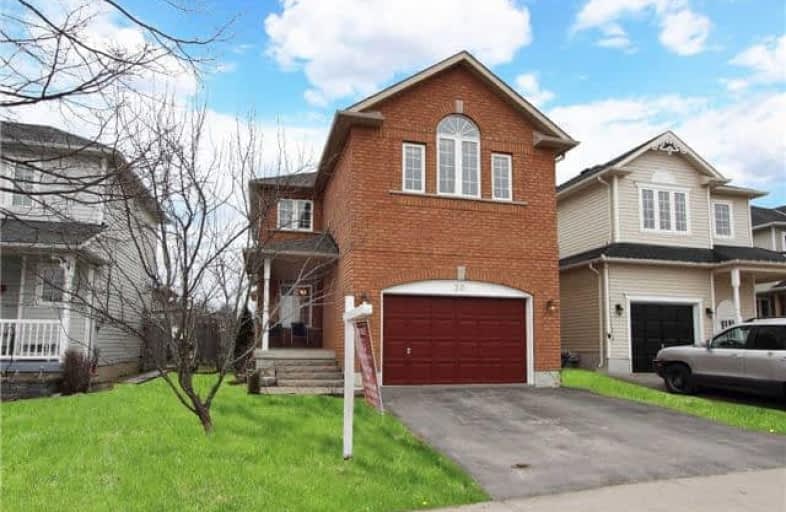Sold on Jun 27, 2018
Note: Property is not currently for sale or for rent.

-
Type: Detached
-
Style: 2-Storey
-
Lot Size: 34.45 x 114.83 Feet
-
Age: No Data
-
Taxes: $3,660 per year
-
Days on Site: 8 Days
-
Added: Sep 07, 2019 (1 week on market)
-
Updated:
-
Last Checked: 2 months ago
-
MLS®#: E4166750
-
Listed By: Royal heritage realty ltd., brokerage
Spacious 4 Bedroom, 4 Bath Home Situated In The Beautiful Town Of Port Perry-Minutes To The Lake And Historic Downtown.Home Boasts Open-Concept Kitchen/Dining, Professionally Finished Rec Room, Complete With Corner Gas Fireplace, Custom-Made Bar,2 Pc Bath, And Even Its Own Dance Floor!Hardwood Floors Main Floor.Master Br Has 4Pc Ensuite,& W/I Closet
Extras
Built-In Microwave, Dishwasher, Ikea Wardrobe In Master Walk-In, Natural Gas Hook-Up For Bbq, Water Softener, Extra Storage Shelves Built In To Garage.Roof Shingled 2015
Property Details
Facts for 30 Steinway Drive, Scugog
Status
Days on Market: 8
Last Status: Sold
Sold Date: Jun 27, 2018
Closed Date: Jul 06, 2018
Expiry Date: Oct 31, 2018
Sold Price: $549,900
Unavailable Date: Jun 27, 2018
Input Date: Jun 19, 2018
Prior LSC: Sold
Property
Status: Sale
Property Type: Detached
Style: 2-Storey
Area: Scugog
Community: Port Perry
Availability Date: 30/60Days
Inside
Bedrooms: 4
Bathrooms: 4
Kitchens: 1
Rooms: 8
Den/Family Room: Yes
Air Conditioning: Central Air
Fireplace: Yes
Washrooms: 4
Building
Basement: Finished
Heat Type: Forced Air
Heat Source: Gas
Exterior: Brick
Exterior: Vinyl Siding
Water Supply: Municipal
Special Designation: Unknown
Parking
Driveway: Private
Garage Spaces: 1
Garage Type: Attached
Covered Parking Spaces: 1
Total Parking Spaces: 2
Fees
Tax Year: 2017
Tax Legal Description: Pt Lt 33, Plan 40M2074, Part2, Rp40R20987*
Taxes: $3,660
Land
Cross Street: Victoria & Union
Municipality District: Scugog
Fronting On: South
Pool: None
Sewer: Sewers
Lot Depth: 114.83 Feet
Lot Frontage: 34.45 Feet
Additional Media
- Virtual Tour: https://video214.com/play/V4i1MvvEjMJslOng3OLhTg/s/dark
Rooms
Room details for 30 Steinway Drive, Scugog
| Type | Dimensions | Description |
|---|---|---|
| Kitchen Main | 3.15 x 5.79 | W/O To Deck, Centre Island, Backsplash |
| Dining Main | 3.32 x 3.34 | Hardwood Floor |
| Living Main | 3.23 x 6.55 | Hardwood Floor, Gas Fireplace |
| Master 2nd | 3.17 x 4.74 | W/I Closet, 4 Pc Ensuite |
| 2nd Br 2nd | 3.07 x 3.02 | |
| 3rd Br 2nd | 3.19 x 2.98 | |
| 4th Br 2nd | 2.93 x 3.69 | |
| Rec Bsmt | 6.39 x 7.83 | Wet Bar, Open Concept, 2 Pc Bath |
| XXXXXXXX | XXX XX, XXXX |
XXXX XXX XXXX |
$XXX,XXX |
| XXX XX, XXXX |
XXXXXX XXX XXXX |
$XXX,XXX | |
| XXXXXXXX | XXX XX, XXXX |
XXXXXXX XXX XXXX |
|
| XXX XX, XXXX |
XXXXXX XXX XXXX |
$XXX,XXX | |
| XXXXXXXX | XXX XX, XXXX |
XXXXXXX XXX XXXX |
|
| XXX XX, XXXX |
XXXXXX XXX XXXX |
$XXX,XXX |
| XXXXXXXX XXXX | XXX XX, XXXX | $549,900 XXX XXXX |
| XXXXXXXX XXXXXX | XXX XX, XXXX | $549,900 XXX XXXX |
| XXXXXXXX XXXXXXX | XXX XX, XXXX | XXX XXXX |
| XXXXXXXX XXXXXX | XXX XX, XXXX | $569,900 XXX XXXX |
| XXXXXXXX XXXXXXX | XXX XX, XXXX | XXX XXXX |
| XXXXXXXX XXXXXX | XXX XX, XXXX | $579,900 XXX XXXX |

Good Shepherd Catholic School
Elementary: CatholicGreenbank Public School
Elementary: PublicPrince Albert Public School
Elementary: PublicS A Cawker Public School
Elementary: PublicBrooklin Village Public School
Elementary: PublicR H Cornish Public School
Elementary: PublicÉSC Saint-Charles-Garnier
Secondary: CatholicBrooklin High School
Secondary: PublicPort Perry High School
Secondary: PublicUxbridge Secondary School
Secondary: PublicMaxwell Heights Secondary School
Secondary: PublicSinclair Secondary School
Secondary: Public

