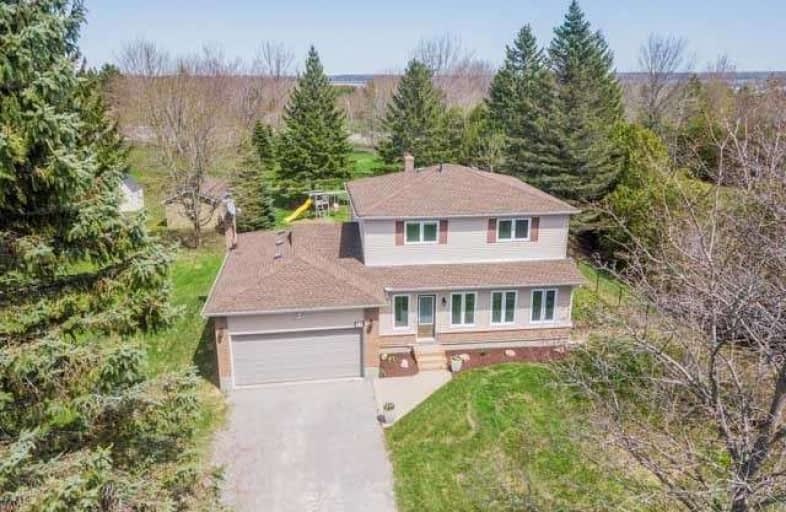Sold on Jun 03, 2019
Note: Property is not currently for sale or for rent.

-
Type: Detached
-
Style: 2-Storey
-
Lot Size: 150 x 375 Feet
-
Age: No Data
-
Taxes: $4,274 per year
-
Days on Site: 25 Days
-
Added: Sep 07, 2019 (3 weeks on market)
-
Updated:
-
Last Checked: 2 months ago
-
MLS®#: E4445758
-
Listed By: Re/max all-stars realty inc., brokerage
Move-In Ready 4+1 Bedroom Home On A Beautiful 1 Acre Mature Treed Lot-Only Minutes North Of Port Perry At The South End Of The Quaint Village Of Seagrave. House Has Been Completely Updated (April 2019) In A Contemporary Colour Palette And Has Had New Modern Light Light Fixtures Throughout; Gleaming Hardwood Floors On Main Level, Newer Flooring On 2nd Floor; All Newer Windows Except Frt Window; Closed In & Heated Porch With Westerly Views; New Landscaping &
Extras
Steps At Front Entrance(April 2019); Insulated Garage With Entrance To Basement. Property Has Been Well Maintained And Shows Well. Drilled Well-Ample Supply.
Property Details
Facts for 31 River Street, Scugog
Status
Days on Market: 25
Last Status: Sold
Sold Date: Jun 03, 2019
Closed Date: Jul 15, 2019
Expiry Date: Sep 09, 2019
Sold Price: $621,700
Unavailable Date: Jun 03, 2019
Input Date: May 10, 2019
Property
Status: Sale
Property Type: Detached
Style: 2-Storey
Area: Scugog
Community: Rural Scugog
Availability Date: 30 Days/Tba
Inside
Bedrooms: 4
Bedrooms Plus: 1
Bathrooms: 2
Kitchens: 1
Rooms: 8
Den/Family Room: Yes
Air Conditioning: Central Air
Fireplace: Yes
Washrooms: 2
Utilities
Electricity: Yes
Gas: Yes
Telephone: Yes
Building
Basement: Part Fin
Basement 2: Walk-Up
Heat Type: Forced Air
Heat Source: Gas
Exterior: Brick
Exterior: Vinyl Siding
Water Supply Type: Drilled Well
Water Supply: Well
Special Designation: Unknown
Parking
Driveway: Private
Garage Spaces: 2
Garage Type: Attached
Covered Parking Spaces: 8
Total Parking Spaces: 10
Fees
Tax Year: 2019
Tax Legal Description: Pt Lt 24 Con 13 Reach Twp
Taxes: $4,274
Highlights
Feature: Clear View
Feature: Golf
Feature: Level
Feature: Park
Feature: School Bus Route
Land
Cross Street: Simcoe St/River St
Municipality District: Scugog
Fronting On: East
Pool: None
Sewer: Septic
Lot Depth: 375 Feet
Lot Frontage: 150 Feet
Lot Irregularities: Nside 381'.53;Sside 3
Additional Media
- Virtual Tour: https://maddoxmedia.ca/31-river-st-scugog/
Rooms
Room details for 31 River Street, Scugog
| Type | Dimensions | Description |
|---|---|---|
| Kitchen Main | 3.10 x 5.15 | Eat-In Kitchen, W/O To Deck, Ceramic Floor |
| Dining Main | 3.05 x 3.05 | Hardwood Floor, Large Window |
| Living Main | 4.15 x 4.57 | Hardwood Floor, Large Window |
| Family Main | 4.10 x 5.49 | Hardwood Floor, Fireplace |
| Master 2nd | 3.50 x 4.10 | Laminate, Large Closet |
| 2nd Br 2nd | 3.05 x 3.50 | Laminate, Large Closet |
| 3rd Br 2nd | 3.05 x 3.05 | Laminate, Large Closet |
| 4th Br 2nd | 3.35 x 3.10 | Laminate, Large Closet |
| 5th Br Bsmt | 3.05 x 3.66 | Broadloom, Window |
| XXXXXXXX | XXX XX, XXXX |
XXXX XXX XXXX |
$XXX,XXX |
| XXX XX, XXXX |
XXXXXX XXX XXXX |
$XXX,XXX | |
| XXXXXXXX | XXX XX, XXXX |
XXXX XXX XXXX |
$XXX,XXX |
| XXX XX, XXXX |
XXXXXX XXX XXXX |
$XXX,XXX |
| XXXXXXXX XXXX | XXX XX, XXXX | $621,700 XXX XXXX |
| XXXXXXXX XXXXXX | XXX XX, XXXX | $619,900 XXX XXXX |
| XXXXXXXX XXXX | XXX XX, XXXX | $493,500 XXX XXXX |
| XXXXXXXX XXXXXX | XXX XX, XXXX | $499,000 XXX XXXX |

Good Shepherd Catholic School
Elementary: CatholicGreenbank Public School
Elementary: PublicPrince Albert Public School
Elementary: PublicDr George Hall Public School
Elementary: PublicS A Cawker Public School
Elementary: PublicR H Cornish Public School
Elementary: PublicSt. Thomas Aquinas Catholic Secondary School
Secondary: CatholicBrock High School
Secondary: PublicLindsay Collegiate and Vocational Institute
Secondary: PublicBrooklin High School
Secondary: PublicPort Perry High School
Secondary: PublicUxbridge Secondary School
Secondary: Public

