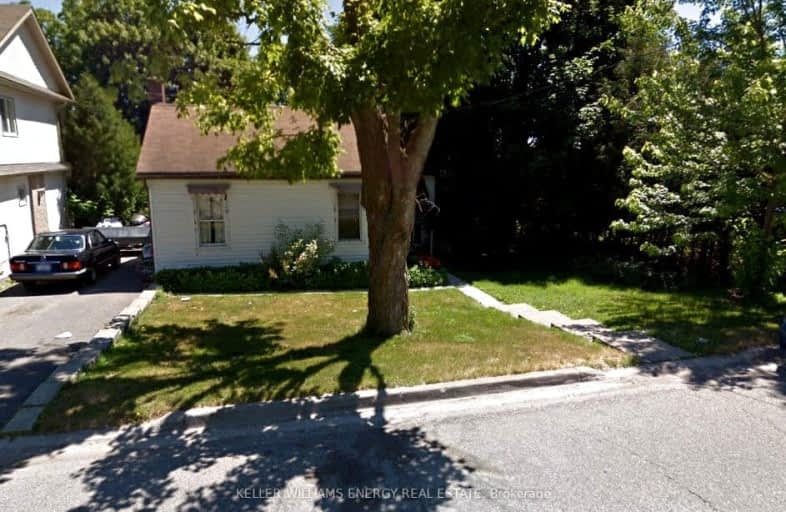Very Walkable
- Most errands can be accomplished on foot.
77
/100
Somewhat Bikeable
- Most errands require a car.
42
/100

Good Shepherd Catholic School
Elementary: Catholic
0.86 km
Greenbank Public School
Elementary: Public
6.92 km
Prince Albert Public School
Elementary: Public
3.04 km
Cartwright Central Public School
Elementary: Public
10.64 km
S A Cawker Public School
Elementary: Public
0.89 km
R H Cornish Public School
Elementary: Public
0.81 km
ÉSC Saint-Charles-Garnier
Secondary: Catholic
21.05 km
Brooklin High School
Secondary: Public
15.74 km
Port Perry High School
Secondary: Public
0.54 km
Uxbridge Secondary School
Secondary: Public
13.05 km
Maxwell Heights Secondary School
Secondary: Public
19.51 km
Sinclair Secondary School
Secondary: Public
20.84 km
-
Palmer Park
Port Perry ON 0.78km -
Goreski Summer Resort
225 Platten Blvd, Port Perry ON L9L 1B4 6.7km -
Veterans Memorial Park
Uxbridge ON 13.51km
-
RBC Royal Bank
210 Queen St (Queen St and Perry St), Port Perry ON L9L 1B9 0.59km -
TD Canada Trust ATM
165 Queen St, Port Perry ON L9L 1B8 0.62km -
CIBC
145 Queen St, Port Perry ON L9L 1B8 0.66km
