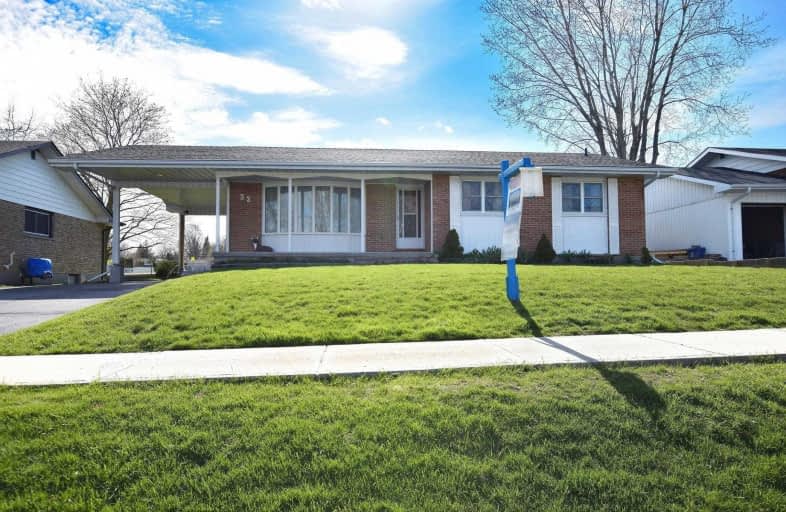Sold on Jun 24, 2020
Note: Property is not currently for sale or for rent.

-
Type: Detached
-
Style: Bungalow
-
Size: 1100 sqft
-
Lot Size: 70 x 135 Feet
-
Age: 51-99 years
-
Taxes: $3,994 per year
-
Days on Site: 43 Days
-
Added: May 12, 2020 (1 month on market)
-
Updated:
-
Last Checked: 2 months ago
-
MLS®#: E4759534
-
Listed By: Coldwell banker - r.m.r. real estate, brokerage
Wonderful Port Perry Location Within Easy Walking Distance To Schools, Downtown Shops & Restaurants. Well Maintained All Brick Bungalow, 3 Main Flr Bdrms, Bright Living & Dining Rm W/Gleaming Hardwood Flrs, Large Eat-In Kitchen. Huge Finished Rec Rm, 4th Bdrm, Office & 2 Pc Bath (Is Plumbed For Shower) In Bsmt W/Access From Kitchen & Rear Door. Feat: Newer Windows, Generac Generator, Shingles 2012, New 200Amp Panel, Furnace & Hwh(0)2015, Water Softener 2016
Extras
Includes: Existing Fridge, Stove, Washer, Dryer (As Is), Elf's, Window Coverings, Shed. No Warranties Or Representations. Property Is Being Sold In As Is Condition As Per Estate.
Property Details
Facts for 32 Ottawa Street, Scugog
Status
Days on Market: 43
Last Status: Sold
Sold Date: Jun 24, 2020
Closed Date: Jul 10, 2020
Expiry Date: Aug 06, 2020
Sold Price: $595,000
Unavailable Date: Jun 24, 2020
Input Date: May 12, 2020
Property
Status: Sale
Property Type: Detached
Style: Bungalow
Size (sq ft): 1100
Age: 51-99
Area: Scugog
Community: Port Perry
Availability Date: 30 Days
Inside
Bedrooms: 3
Bedrooms Plus: 1
Bathrooms: 2
Kitchens: 1
Rooms: 6
Den/Family Room: No
Air Conditioning: Central Air
Fireplace: No
Laundry Level: Lower
Central Vacuum: N
Washrooms: 2
Utilities
Electricity: Yes
Gas: Yes
Cable: Available
Telephone: Yes
Building
Basement: Full
Basement 2: Part Fin
Heat Type: Forced Air
Heat Source: Gas
Exterior: Brick
UFFI: No
Water Supply: Municipal
Special Designation: Unknown
Other Structures: Garden Shed
Parking
Driveway: Private
Garage Spaces: 1
Garage Type: Carport
Covered Parking Spaces: 4
Total Parking Spaces: 5
Fees
Tax Year: 2019
Tax Legal Description: Pcl 17-1 Sec M86; Lt Plm86; Scugog
Taxes: $3,994
Highlights
Feature: School
Feature: Sloping
Land
Cross Street: Hwy 7A & Ottawa St
Municipality District: Scugog
Fronting On: West
Pool: None
Sewer: Sewers
Lot Depth: 135 Feet
Lot Frontage: 70 Feet
Acres: < .50
Zoning: Residential
Waterfront: None
Additional Media
- Virtual Tour: https://tour.internetmediasolutions.ca/public/vtour/display/1595951?idx=1
Rooms
Room details for 32 Ottawa Street, Scugog
| Type | Dimensions | Description |
|---|---|---|
| Kitchen Main | 3.02 x 4.23 | Eat-In Kitchen, Picture Window, W/O To Yard |
| Living Main | 5.15 x 4.24 | Hardwood Floor, Picture Window |
| Dining Main | 3.31 x 2.60 | Hardwood Floor, Large Window |
| Master Main | 3.86 x 2.98 | Broadloom, O/Looks Backyard, Double Closet |
| 2nd Br Main | 3.39 x 2.70 | Broadloom, O/Looks Frontyard, Double Closet |
| 3rd Br Main | 3.34 x 2.97 | Broadloom, O/Looks Frontyard, Double Closet |
| 4th Br Bsmt | 3.65 x 3.15 | Tile Floor, Above Grade Window, Double Closet |
| Rec Bsmt | 3.46 x 12.55 | Open Concept, Tile Floor, Above Grade Window |
| Office Bsmt | 3.09 x 3.83 | Above Grade Window, Panelled |
| Utility Bsmt | 3.06 x 3.19 | Tile Floor, Panelled |
| XXXXXXXX | XXX XX, XXXX |
XXXX XXX XXXX |
$XXX,XXX |
| XXX XX, XXXX |
XXXXXX XXX XXXX |
$XXX,XXX |
| XXXXXXXX XXXX | XXX XX, XXXX | $595,000 XXX XXXX |
| XXXXXXXX XXXXXX | XXX XX, XXXX | $619,000 XXX XXXX |

Good Shepherd Catholic School
Elementary: CatholicGreenbank Public School
Elementary: PublicPrince Albert Public School
Elementary: PublicS A Cawker Public School
Elementary: PublicBrooklin Village Public School
Elementary: PublicR H Cornish Public School
Elementary: PublicÉSC Saint-Charles-Garnier
Secondary: CatholicBrooklin High School
Secondary: PublicPort Perry High School
Secondary: PublicUxbridge Secondary School
Secondary: PublicMaxwell Heights Secondary School
Secondary: PublicSinclair Secondary School
Secondary: Public

