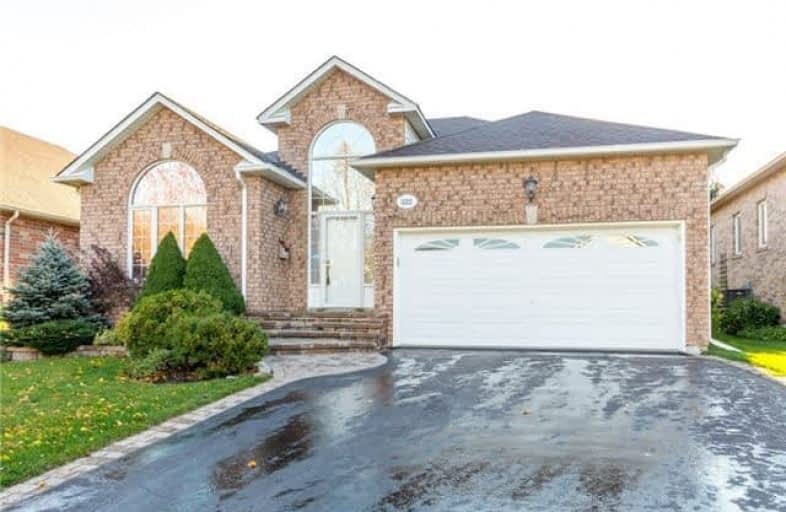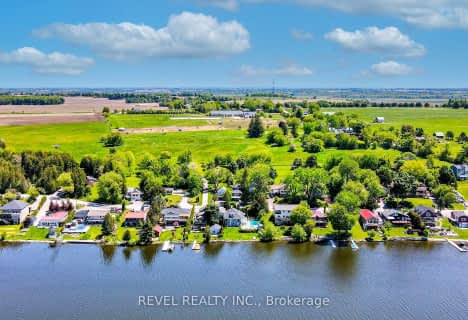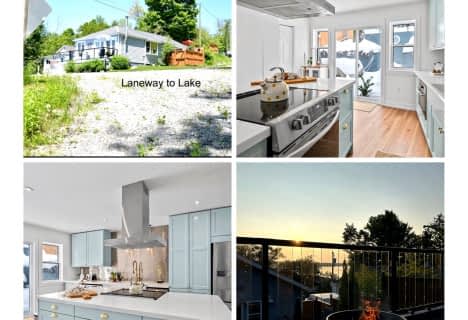
Good Shepherd Catholic School
Elementary: Catholic
1.39 km
Greenbank Public School
Elementary: Public
5.92 km
Prince Albert Public School
Elementary: Public
4.46 km
Cartwright Central Public School
Elementary: Public
10.65 km
S A Cawker Public School
Elementary: Public
0.94 km
R H Cornish Public School
Elementary: Public
2.21 km
ÉSC Saint-Charles-Garnier
Secondary: Catholic
22.47 km
Brooklin High School
Secondary: Public
17.15 km
Port Perry High School
Secondary: Public
1.95 km
Uxbridge Secondary School
Secondary: Public
13.10 km
Maxwell Heights Secondary School
Secondary: Public
20.82 km
Sinclair Secondary School
Secondary: Public
22.26 km





