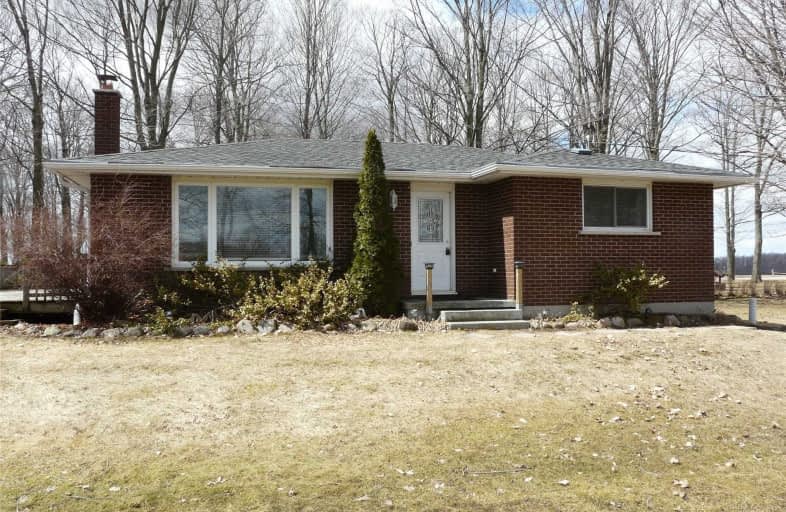Sold on May 16, 2019
Note: Property is not currently for sale or for rent.

-
Type: Detached
-
Style: Bungalow
-
Lot Size: 100 x 300 Feet
-
Age: No Data
-
Taxes: $3,544 per year
-
Days on Site: 10 Days
-
Added: Sep 07, 2019 (1 week on market)
-
Updated:
-
Last Checked: 2 months ago
-
MLS®#: E4439376
-
Listed By: Re/max jazz inc., brokerage
Outstanding Opportunity. Brick Bungalow With Detached Garage On Gorgeous 100X300 Foot Lot. Hardwood Floors Throughout, Walk Out To Huge Deck Perfect For Summer Barbecues. New High Efficiency Furnace 2014, New Electrical Panel 2012, Attic Insulation 2012, New Basement Windows 2013, New Garage Door 2017. Lovely Move In Ready Home With Many Windows Providing Plenty Of Natural Light. Picturesque Lot Surrounded By Trees And Natural Beauty And Walking Trails
Extras
Open Concept Main Floor With Large Living Room Open To Dining Area. Main Floor Bath With Wainscoting, Gleaming Hardwood Floors. Separate Entrance To Basement. Short Distance To New 407 Interchange. Just Move In And Enjoy.
Property Details
Facts for 3330 Shirley Road, Scugog
Status
Days on Market: 10
Last Status: Sold
Sold Date: May 16, 2019
Closed Date: Jun 20, 2019
Expiry Date: Aug 30, 2019
Sold Price: $497,000
Unavailable Date: May 16, 2019
Input Date: May 06, 2019
Property
Status: Sale
Property Type: Detached
Style: Bungalow
Area: Scugog
Community: Rural Scugog
Availability Date: 30-60 Day/Tba
Inside
Bedrooms: 2
Bathrooms: 1
Kitchens: 1
Rooms: 5
Den/Family Room: No
Air Conditioning: None
Fireplace: Yes
Central Vacuum: Y
Washrooms: 1
Utilities
Electricity: Yes
Building
Basement: Sep Entrance
Basement 2: Unfinished
Heat Type: Forced Air
Heat Source: Electric
Exterior: Brick
Water Supply: Well
Special Designation: Unknown
Other Structures: Garden Shed
Parking
Driveway: Pvt Double
Garage Spaces: 1
Garage Type: Detached
Covered Parking Spaces: 8
Total Parking Spaces: 9
Fees
Tax Year: 2018
Tax Legal Description: Pt Lt 10 Con 2 Cartwright As In D380495; Scugog
Taxes: $3,544
Land
Cross Street: Shirley Rd West Of O
Municipality District: Scugog
Fronting On: South
Pool: None
Sewer: Septic
Lot Depth: 300 Feet
Lot Frontage: 100 Feet
Additional Media
- Virtual Tour: https://idx.imprev.net/03782F07/17/109117/22223727/index.html#100018113
Rooms
Room details for 3330 Shirley Road, Scugog
| Type | Dimensions | Description |
|---|---|---|
| Living Main | 3.96 x 5.18 | Hardwood Floor |
| Dining Main | 2.59 x 2.89 | Hardwood Floor, W/O To Deck |
| Kitchen Main | 2.74 x 2.93 | Ceramic Floor |
| Master Main | 2.74 x 3.66 | Hardwood Floor, Closet |
| 2nd Br Main | 2.74 x 4.18 | Hardwood Floor, Closet |
| XXXXXXXX | XXX XX, XXXX |
XXXX XXX XXXX |
$XXX,XXX |
| XXX XX, XXXX |
XXXXXX XXX XXXX |
$XXX,XXX | |
| XXXXXXXX | XXX XX, XXXX |
XXXXXXX XXX XXXX |
|
| XXX XX, XXXX |
XXXXXX XXX XXXX |
$XXX,XXX |
| XXXXXXXX XXXX | XXX XX, XXXX | $497,000 XXX XXXX |
| XXXXXXXX XXXXXX | XXX XX, XXXX | $499,900 XXX XXXX |
| XXXXXXXX XXXXXXX | XXX XX, XXXX | XXX XXXX |
| XXXXXXXX XXXXXX | XXX XX, XXXX | $519,900 XXX XXXX |

Hampton Junior Public School
Elementary: PublicEnniskillen Public School
Elementary: PublicSt Kateri Tekakwitha Catholic School
Elementary: CatholicCartwright Central Public School
Elementary: PublicSeneca Trail Public School Elementary School
Elementary: PublicNorman G. Powers Public School
Elementary: PublicCourtice Secondary School
Secondary: PublicHoly Trinity Catholic Secondary School
Secondary: CatholicEastdale Collegiate and Vocational Institute
Secondary: PublicPort Perry High School
Secondary: PublicO'Neill Collegiate and Vocational Institute
Secondary: PublicMaxwell Heights Secondary School
Secondary: Public

