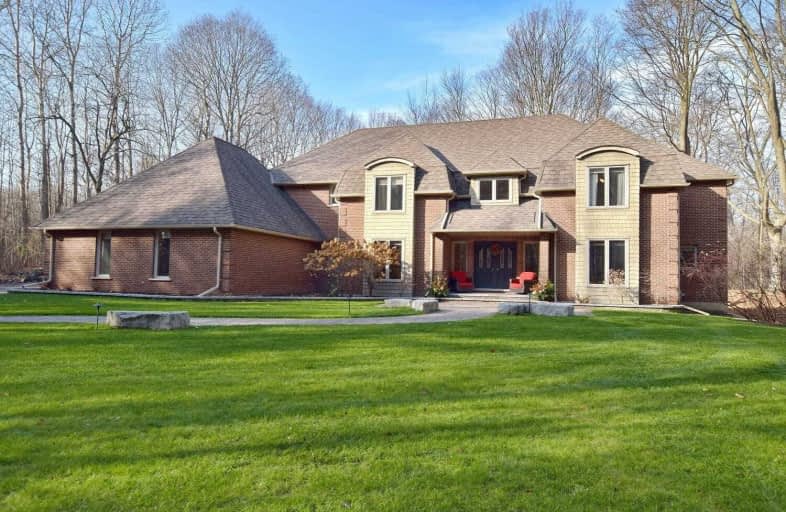Sold on Dec 04, 2020
Note: Property is not currently for sale or for rent.

-
Type: Detached
-
Style: 2-Storey
-
Size: 3500 sqft
-
Lot Size: 130.6 x 465.75 Feet
-
Age: 16-30 years
-
Taxes: $11,913 per year
-
Days on Site: 11 Days
-
Added: Nov 23, 2020 (1 week on market)
-
Updated:
-
Last Checked: 2 months ago
-
MLS®#: E4997474
-
Listed By: Re/max all-stars realty inc., brokerage
This Scenic 2.27 Acre Secluded Property Is Nestled In The Prestigious Oak Ridge Golf Club Area Of Estate Homes & Backs Onto Crow's Pass Conservation Area With Connecting Trail System.Updated Landscaping,Patios,Walkways,Decks,Perennial Gardens & Recently Paved Driveway.The Majestic Parklike Setting Offers Maintained Trails Throughout The Hardwood Forest. Intriguing Night Lighting. Superior Design & Quality Craftsmanship 4568 Sf Home+ 1400 Sf In-Law Suite.
Extras
Economical Geothermal Ground-Source Heat System.5+1 Bedrms,6 Bathrm Home. Heated Slate Flooring In Kitchen & 3 Ensuites.Custom Kit W/Soapstone Counters.2 New Propane Fireplaces. Short Drive To 407 & Major Towns. Rogers Fibre Optic Internet.
Property Details
Facts for 34 Woodbridge Circle, Scugog
Status
Days on Market: 11
Last Status: Sold
Sold Date: Dec 04, 2020
Closed Date: Mar 26, 2021
Expiry Date: Feb 23, 2021
Sold Price: $1,745,000
Unavailable Date: Dec 04, 2020
Input Date: Nov 23, 2020
Property
Status: Sale
Property Type: Detached
Style: 2-Storey
Size (sq ft): 3500
Age: 16-30
Area: Scugog
Community: Rural Scugog
Availability Date: Flexible/Tba
Inside
Bedrooms: 5
Bedrooms Plus: 1
Bathrooms: 6
Kitchens: 1
Kitchens Plus: 1
Rooms: 12
Den/Family Room: Yes
Air Conditioning: Central Air
Fireplace: Yes
Laundry Level: Main
Central Vacuum: Y
Washrooms: 6
Utilities
Electricity: Yes
Gas: No
Cable: Yes
Telephone: Yes
Building
Basement: Apartment
Basement 2: Fin W/O
Heat Type: Forced Air
Heat Source: Grnd Srce
Exterior: Brick
Water Supply Type: Drilled Well
Water Supply: Well
Special Designation: Unknown
Parking
Driveway: Pvt Double
Garage Spaces: 3
Garage Type: Attached
Covered Parking Spaces: 10
Total Parking Spaces: 13
Fees
Tax Year: 2020
Tax Legal Description: Lot 14, Pl 40M1430(Reach) S/T Lt445431, Scugog
Taxes: $11,913
Highlights
Feature: Golf
Feature: Grnbelt/Conserv
Feature: School Bus Route
Feature: Wooded/Treed
Land
Cross Street: Ashburn Rd/Middle Ma
Municipality District: Scugog
Fronting On: North
Parcel Number: 268200095
Pool: None
Sewer: Septic
Lot Depth: 465.75 Feet
Lot Frontage: 130.6 Feet
Lot Irregularities: 282.33(N), 585.72(W)
Acres: 2-4.99
Additional Media
- Virtual Tour: https://maddoxmedia.ca/34-woodbridge-cir-scugog/
Rooms
Room details for 34 Woodbridge Circle, Scugog
| Type | Dimensions | Description |
|---|---|---|
| Kitchen Main | 4.05 x 8.74 | Heated Floor, Custom Counter, W/O To Sundeck |
| Great Rm Main | 5.42 x 8.41 | Fireplace, Hardwood Floor, W/O To Sundeck |
| Dining Main | 4.27 x 4.85 | Hardwood Floor, French Doors, Crown Moulding |
| Office Main | 4.27 x 4.78 | Picture Window, Hardwood Floor, French Doors |
| 5th Br Main | 4.06 x 4.16 | 4 Pc Ensuite, Ceiling Fan, Large Closet |
| Master 2nd | 4.27 x 8.69 | 5 Pc Ensuite, W/I Closet, Crown Moulding |
| 2nd Br 2nd | 4.16 x 4.67 | 4 Pc Ensuite, W/I Closet, O/Looks Frontyard |
| 3rd Br 2nd | 4.16 x 4.67 | W/I Closet, Large Window, Broadloom |
| 4th Br 2nd | 4.21 x 4.08 | Double Closet, Plate Rail, Broadloom |
| Family Lower | 5.09 x 8.33 | Fireplace, W/O To Yard, Broadloom |
| Kitchen Lower | 4.54 x 6.40 | Picture Window, Double Sink, Track Lights |
| Br Lower | 3.99 x 5.85 | Picture Window, W/I Closet, 3 Pc Bath |
| XXXXXXXX | XXX XX, XXXX |
XXXX XXX XXXX |
$X,XXX,XXX |
| XXX XX, XXXX |
XXXXXX XXX XXXX |
$X,XXX,XXX |
| XXXXXXXX XXXX | XXX XX, XXXX | $1,745,000 XXX XXXX |
| XXXXXXXX XXXXXX | XXX XX, XXXX | $1,695,000 XXX XXXX |

Prince Albert Public School
Elementary: PublicValley View Public School
Elementary: PublicMeadowcrest Public School
Elementary: PublicSt Bridget Catholic School
Elementary: CatholicBrooklin Village Public School
Elementary: PublicChris Hadfield P.S. (Elementary)
Elementary: PublicÉSC Saint-Charles-Garnier
Secondary: CatholicBrooklin High School
Secondary: PublicPort Perry High School
Secondary: PublicNotre Dame Catholic Secondary School
Secondary: CatholicUxbridge Secondary School
Secondary: PublicJ Clarke Richardson Collegiate
Secondary: Public

