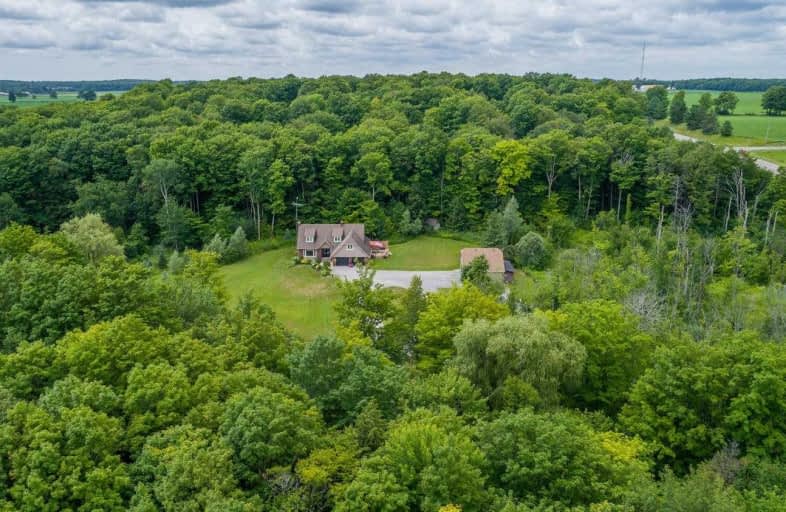Sold on Oct 23, 2019
Note: Property is not currently for sale or for rent.

-
Type: Detached
-
Style: 2-Storey
-
Lot Size: 328 x 570 Feet
-
Age: No Data
-
Taxes: $6,309 per year
-
Days on Site: 26 Days
-
Added: Oct 23, 2019 (3 weeks on market)
-
Updated:
-
Last Checked: 1 month ago
-
MLS®#: E4593399
-
Listed By: Re/max all-stars realty inc., brokerage
4.2 Acre Executive Retreat! Enjoy Every Minute Of Your Weekend Listening To The Sounds Of Nature While Relaxing On Your Deck Overlooking The Pond! Only 15 Mins To Port Perry & 15 Mins To 407. Large Updated 4 Bdrm Home Feat. Massive Eat-In Kitchen, Gorgeous Sunken Great Room W/Beamed Ceilings & F/P, Mf Laundry W/Shute From 2nd Flr. Attached Garage, Updated Roof, Windows, Siding & A/C. Room For All The Toys In The Heated Detached Garage W/Loft & Kennel.
Extras
An Absolute Must See! Manageable Well Manicured Property Completely Surrounded By Nature. Tons Of Storage! Incl: Fridge,Stove, D/W, Washer & Dryer, Furnace & A/C, Propane Heater In Detached Garage, Drilled Well Within 5 Yrs, 200 Amp Panel.
Property Details
Facts for 3480 Durham Regional Road 19, Scugog
Status
Days on Market: 26
Last Status: Sold
Sold Date: Oct 23, 2019
Closed Date: Jan 22, 2020
Expiry Date: Jan 27, 2020
Sold Price: $798,000
Unavailable Date: Oct 23, 2019
Input Date: Sep 30, 2019
Property
Status: Sale
Property Type: Detached
Style: 2-Storey
Area: Scugog
Community: Blackstock
Availability Date: Tba
Inside
Bedrooms: 4
Bathrooms: 3
Kitchens: 1
Rooms: 11
Den/Family Room: No
Air Conditioning: Central Air
Fireplace: Yes
Laundry Level: Main
Central Vacuum: Y
Washrooms: 3
Utilities
Electricity: Yes
Gas: No
Cable: Yes
Telephone: Yes
Building
Basement: Full
Heat Type: Forced Air
Heat Source: Oil
Exterior: Brick
Exterior: Vinyl Siding
Water Supply Type: Drilled Well
Water Supply: Well
Special Designation: Unknown
Other Structures: Kennel
Other Structures: Workshop
Parking
Driveway: Circular
Garage Spaces: 2
Garage Type: Detached
Covered Parking Spaces: 20
Total Parking Spaces: 22
Fees
Tax Year: 2019
Tax Legal Description: Pt Lt 11, Con 2, Cartwright Pt 1, 10R1583 **
Taxes: $6,309
Highlights
Feature: Grnbelt/Cons
Feature: Lake/Pond
Feature: Level
Feature: Wooded/Treed
Land
Cross Street: Hwy 57 & Shirley Rd
Municipality District: Scugog
Fronting On: South
Pool: None
Sewer: Septic
Lot Depth: 570 Feet
Lot Frontage: 328 Feet
Acres: 2-4.99
Additional Media
- Virtual Tour: https://tours.jeffreygunn.com/1381841?idx=1
Rooms
Room details for 3480 Durham Regional Road 19, Scugog
| Type | Dimensions | Description |
|---|---|---|
| Kitchen Main | 5.40 x 6.00 | Centre Island, Open Concept, Updated |
| Breakfast Main | 5.40 x 6.00 | W/O To Deck, Combined W/Kitchen, Family Size Kitchen |
| Dining Main | 3.81 x 4.60 | Hardwood Floor, Separate Rm, French Doors |
| Great Rm Ground | 4.65 x 7.90 | Fireplace, Beamed, Overlook Water |
| Laundry Ground | 2.50 x 4.90 | Access To Garage |
| Master 2nd | 4.00 x 7.40 | 3 Pc Ensuite, His/Hers Closets, Separate Rm |
| 2nd Br 2nd | 3.40 x 6.90 | Sunken Room, Large Closet, Overlook Water |
| 3rd Br 2nd | 3.40 x 4.89 | Large Closet, O/Looks Ravine |
| 4th Br 2nd | 3.00 x 3.00 | Overlook Greenbelt, Closet |
| Sitting 2nd | 2.50 x 3.70 | Open Concept, Vaulted Ceiling |
| Rec Bsmt | 8.00 x 14.50 | Unfinished, Above Grade Window |
| XXXXXXXX | XXX XX, XXXX |
XXXX XXX XXXX |
$XXX,XXX |
| XXX XX, XXXX |
XXXXXX XXX XXXX |
$XXX,XXX |
| XXXXXXXX XXXX | XXX XX, XXXX | $798,000 XXX XXXX |
| XXXXXXXX XXXXXX | XXX XX, XXXX | $798,900 XXX XXXX |

Hampton Junior Public School
Elementary: PublicEnniskillen Public School
Elementary: PublicM J Hobbs Senior Public School
Elementary: PublicCartwright Central Public School
Elementary: PublicSeneca Trail Public School Elementary School
Elementary: PublicNorman G. Powers Public School
Elementary: PublicCourtice Secondary School
Secondary: PublicHoly Trinity Catholic Secondary School
Secondary: CatholicSt. Stephen Catholic Secondary School
Secondary: CatholicEastdale Collegiate and Vocational Institute
Secondary: PublicPort Perry High School
Secondary: PublicMaxwell Heights Secondary School
Secondary: Public

