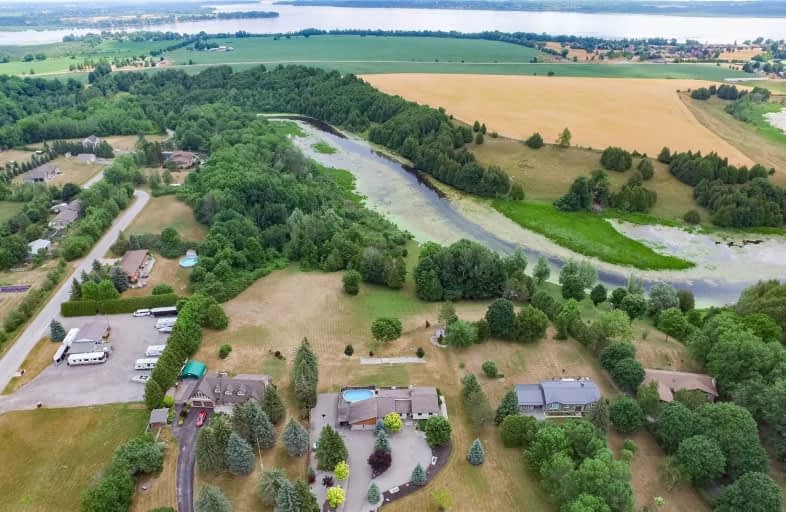Sold on Sep 15, 2020
Note: Property is not currently for sale or for rent.

-
Type: Detached
-
Style: Sidesplit 4
-
Size: 2000 sqft
-
Lot Size: 123.43 x 756.6 Feet
-
Age: No Data
-
Taxes: $5,897 per year
-
Days on Site: 67 Days
-
Added: Jul 10, 2020 (2 months on market)
-
Updated:
-
Last Checked: 2 months ago
-
MLS®#: E4825370
-
Listed By: Exp realty, brokerage
Live, Work & Play In This Country Charm Home!! Amazing Views 4 Level Side Split With Large Lot, Spacious Living Areas, 3+2 Bedrooms, Office W Sep Entrance, Open Concept, Easy Entertaining, Direct Waterfront, Boating To Lake Scugog, Great Fishing And Tobogganing In The Winter Months. Close To All The Amenities And Hwy's, Pride Of Ownership Throughout And An Above Ground Pool. 10 Min To Port Perry. Your Family Will Love It Here!!
Extras
Incl: Elf; Bwl; Fridge, Stove, Microwave, Dishwasher (As Is), Blinds; Curtains (Excl Master Bedrm) Pool Table; Ag Pool + Equipment; Kabota Lawnmower W Cart + Plow; Canoe; 14' Alum Boat, Freezer In Basement, Hot Water Tank (R)
Property Details
Facts for 35 Meadow Green Court, Scugog
Status
Days on Market: 67
Last Status: Sold
Sold Date: Sep 15, 2020
Closed Date: Nov 20, 2020
Expiry Date: Oct 31, 2020
Sold Price: $800,000
Unavailable Date: Sep 15, 2020
Input Date: Jul 10, 2020
Property
Status: Sale
Property Type: Detached
Style: Sidesplit 4
Size (sq ft): 2000
Area: Scugog
Community: Rural Scugog
Availability Date: Flexible
Inside
Bedrooms: 3
Bedrooms Plus: 2
Bathrooms: 3
Kitchens: 1
Rooms: 9
Den/Family Room: Yes
Air Conditioning: Central Air
Fireplace: Yes
Laundry Level: Main
Central Vacuum: N
Washrooms: 3
Utilities
Electricity: Yes
Gas: Yes
Cable: No
Telephone: Available
Building
Basement: Finished
Heat Type: Forced Air
Heat Source: Gas
Exterior: Brick
Exterior: Vinyl Siding
Elevator: N
UFFI: No
Green Verification Status: N
Water Supply: Well
Physically Handicapped-Equipped: N
Special Designation: Unknown
Other Structures: Garden Shed
Retirement: N
Parking
Driveway: Private
Garage Spaces: 2
Garage Type: Attached
Covered Parking Spaces: 20
Total Parking Spaces: 22
Fees
Tax Year: 2020
Tax Legal Description: Pt Lt 24,Con13,Reach,Pt10,40R2977;Scugog
Taxes: $5,897
Highlights
Feature: Beach
Feature: Lake Access
Feature: Place Of Worship
Feature: Rolling
Feature: School
Feature: Waterfront
Land
Cross Street: Durham 2/Meadowgreen
Municipality District: Scugog
Fronting On: East
Parcel Number: 267990045
Pool: Abv Grnd
Sewer: Septic
Lot Depth: 756.6 Feet
Lot Frontage: 123.43 Feet
Lot Irregularities: 100' , 163, 500 Per S
Acres: 2-4.99
Zoning: Residential
Waterfront: Direct
Water Body Name: Scugog
Water Body Type: Lake
Access To Property: Highway
Access To Property: Yr Rnd Municpal Rd
Water Features: Beachfront
Water Features: Boat Launch
Shoreline: Soft Btm
Shoreline: Weedy
Shoreline Allowance: Owned
Shoreline Exposure: Se
Rural Services: Cable
Rural Services: Internet High Spd
Rural Services: Natural Gas
Water Delivery Features: Uv System
Water Delivery Features: Water Treatmnt
Additional Media
- Virtual Tour: https://iplayerhd.com/player/video/f7bc0e91-7f74-4297-872a-d12586e68f1e/share
Rooms
Room details for 35 Meadow Green Court, Scugog
| Type | Dimensions | Description |
|---|---|---|
| Living Main | 5.12 x 6.12 | Broadloom, W/O To Yard, Fireplace |
| Dining Main | 3.45 x 3.33 | Hardwood Floor, Window |
| Kitchen Main | 2.91 x 6.65 | Tile Floor, W/O To Yard, Eat-In Kitchen |
| Master Upper | 3.64 x 4.26 | Laminate, Double Closet, W/O To Balcony |
| 2nd Br Upper | 2.96 x 3.04 | Laminate, Double Closet, Window |
| 3rd Br Upper | 3.03 x 4.09 | Laminate, Closet, Window |
| Family In Betwn | 4.10 x 5.95 | Parquet Floor, W/O To Yard, Fireplace |
| Office In Betwn | 4.25 x 4.43 | Tile Floor, W/O To Yard, 2 Pc Bath |
| Rec Lower | 4.16 x 8.51 | Broadloom |
| 4th Br Lower | 3.96 x 3.76 | Broadloom, Closet, Window |
| 5th Br Lower | 3.82 x 3.75 | Broadloom, Closet, Window |
| Laundry Main | 2.47 x 3.16 | Tile Floor, Closet, W/O To Garage |
| XXXXXXXX | XXX XX, XXXX |
XXXX XXX XXXX |
$XXX,XXX |
| XXX XX, XXXX |
XXXXXX XXX XXXX |
$XXX,XXX |
| XXXXXXXX XXXX | XXX XX, XXXX | $800,000 XXX XXXX |
| XXXXXXXX XXXXXX | XXX XX, XXXX | $849,900 XXX XXXX |

Good Shepherd Catholic School
Elementary: CatholicGreenbank Public School
Elementary: PublicPrince Albert Public School
Elementary: PublicDr George Hall Public School
Elementary: PublicS A Cawker Public School
Elementary: PublicR H Cornish Public School
Elementary: PublicSt. Thomas Aquinas Catholic Secondary School
Secondary: CatholicBrock High School
Secondary: PublicLindsay Collegiate and Vocational Institute
Secondary: PublicBrooklin High School
Secondary: PublicPort Perry High School
Secondary: PublicUxbridge Secondary School
Secondary: Public- 3 bath
- 7 bed
- 3000 sqft
102 River Street, Scugog, Ontario • L0C 1G0 • Rural Scugog



