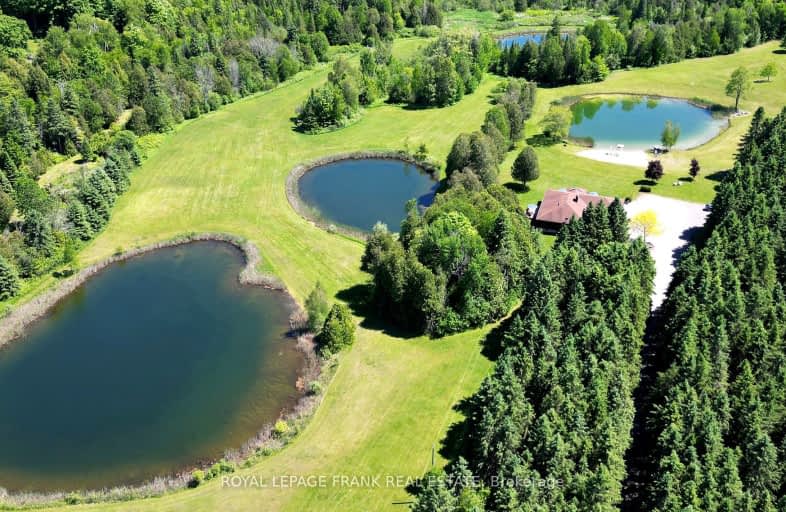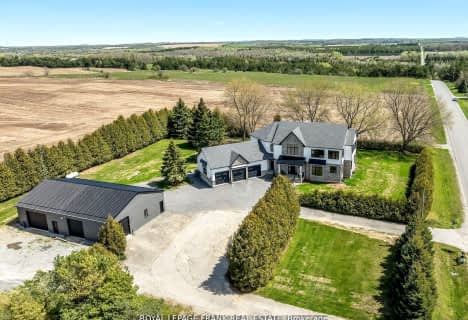Car-Dependent
- Almost all errands require a car.
2
/100
Somewhat Bikeable
- Almost all errands require a car.
18
/100

Hampton Junior Public School
Elementary: Public
14.66 km
Enniskillen Public School
Elementary: Public
9.16 km
Prince Albert Public School
Elementary: Public
11.70 km
Cartwright Central Public School
Elementary: Public
1.92 km
Seneca Trail Public School Elementary School
Elementary: Public
15.65 km
R H Cornish Public School
Elementary: Public
11.53 km
Courtice Secondary School
Secondary: Public
20.23 km
Holy Trinity Catholic Secondary School
Secondary: Catholic
21.79 km
Eastdale Collegiate and Vocational Institute
Secondary: Public
20.61 km
Port Perry High School
Secondary: Public
11.44 km
O'Neill Collegiate and Vocational Institute
Secondary: Public
21.67 km
Maxwell Heights Secondary School
Secondary: Public
17.00 km
-
Long Sault Conservation Area
9293 Woodley Rd, Hampton ON L0B 1J0 7.48km -
Port Perry Park
9.11km -
Palmer Park Playground
Scugog ON L9L 1C4 10.61km
-
TD Bank Financial Group
165 Queen St, Port Perry ON L9L 1B8 10.76km -
BMO Bank of Montreal
Port Perry Plaza, Port Perry ON L9L 1H7 10.82km -
CIBC
1371 Wilson Rd N (Taunton Rd), Oshawa ON L1K 2Z5 17.93km




