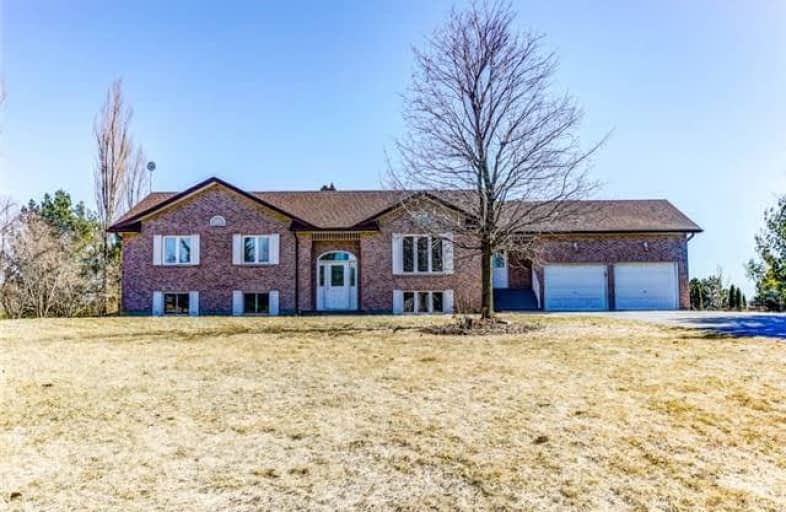Sold on Apr 13, 2018
Note: Property is not currently for sale or for rent.

-
Type: Detached
-
Style: Bungalow-Raised
-
Lot Size: 127.63 x 318.24 Feet
-
Age: No Data
-
Taxes: $4,516 per year
-
Days on Site: 10 Days
-
Added: Sep 07, 2019 (1 week on market)
-
Updated:
-
Last Checked: 2 months ago
-
MLS®#: E4084611
-
Listed By: Re/max jazz inc., brokerage
Click Multimedia Link For Full Tour** Stunning All Brick Raised-Bungalow Offers 3+1 Br & 3 Bath With A Finished Bsmt And Direct Access To A Two-Car Attached Garage. This Country Home Offers Several Amazing Upgrades Including A Stunning Custom Kitchen W/ Granite Counters & S/S Apps, The Newly Renovated Ensuite Bath & The Main Floor 5-Pc Bath, Hand-Scraped Hardwood. Bsmt Is Large And Spacious And Can Easily Be Converted Into A Private Rental Or In-Law Suite.
Extras
New Carpet In Bsmt (18) Mins From Downtown Port Perry & 25 Minutes North Of Bowmanville With Access To The Future 407. Additionally, There Is A Large Electrically Serviced Garage/ Workshop At The Rear Of The Property And The Stone Firepit.
Property Details
Facts for 36 Suggitt Drive, Scugog
Status
Days on Market: 10
Last Status: Sold
Sold Date: Apr 13, 2018
Closed Date: Jul 05, 2018
Expiry Date: Oct 01, 2018
Sold Price: $743,500
Unavailable Date: Apr 13, 2018
Input Date: Apr 03, 2018
Prior LSC: Sold
Property
Status: Sale
Property Type: Detached
Style: Bungalow-Raised
Area: Scugog
Community: Rural Scugog
Availability Date: 30/60 Tba
Inside
Bedrooms: 3
Bedrooms Plus: 1
Bathrooms: 3
Kitchens: 1
Rooms: 8
Den/Family Room: No
Air Conditioning: Central Air
Fireplace: Yes
Washrooms: 3
Building
Basement: Finished
Basement 2: Sep Entrance
Heat Type: Forced Air
Heat Source: Gas
Exterior: Brick
Water Supply: Well
Special Designation: Unknown
Parking
Driveway: Private
Garage Spaces: 2
Garage Type: Attached
Covered Parking Spaces: 6
Total Parking Spaces: 10
Fees
Tax Year: 2017
Tax Legal Description: Pcl 19-1 Sec 40M1850; Lt 19 Pl 40M1850
Taxes: $4,516
Land
Cross Street: Suggitt/7A
Municipality District: Scugog
Fronting On: South
Pool: None
Sewer: Septic
Lot Depth: 318.24 Feet
Lot Frontage: 127.63 Feet
Additional Media
- Virtual Tour: http://caliramedia.com/36-suggitt-dr/
Rooms
Room details for 36 Suggitt Drive, Scugog
| Type | Dimensions | Description |
|---|---|---|
| Kitchen Main | 3.04 x 7.01 | Eat-In Kitchen, Granite Counter, W/O To Yard |
| Living Main | 4.57 x 4.57 | Hardwood Floor, Window |
| Master Main | 3.96 x 3.35 | Hardwood Floor, 5 Pc Bath, Double Closet |
| 2nd Br Main | 3.65 x 3.04 | Hardwood Floor |
| 3rd Br Main | 3.04 x 2.74 | Hardwood Floor |
| Laundry Main | 3.04 x 8.76 | Ceramic Floor |
| Rec Lower | 8.13 x 7.29 | Broadloom, Access To Garage, Wood Stove |
| 4th Br Lower | 3.65 x 2.74 | Broadloom |
| Games Lower | 3.95 x 7.51 |
| XXXXXXXX | XXX XX, XXXX |
XXXX XXX XXXX |
$XXX,XXX |
| XXX XX, XXXX |
XXXXXX XXX XXXX |
$XXX,XXX |
| XXXXXXXX XXXX | XXX XX, XXXX | $743,500 XXX XXXX |
| XXXXXXXX XXXXXX | XXX XX, XXXX | $749,900 XXX XXXX |

Enniskillen Public School
Elementary: PublicGrandview Public School
Elementary: PublicDr George Hall Public School
Elementary: PublicCartwright Central Public School
Elementary: PublicS A Cawker Public School
Elementary: PublicR H Cornish Public School
Elementary: PublicSt. Thomas Aquinas Catholic Secondary School
Secondary: CatholicCourtice Secondary School
Secondary: PublicLindsay Collegiate and Vocational Institute
Secondary: PublicEastdale Collegiate and Vocational Institute
Secondary: PublicPort Perry High School
Secondary: PublicMaxwell Heights Secondary School
Secondary: Public

