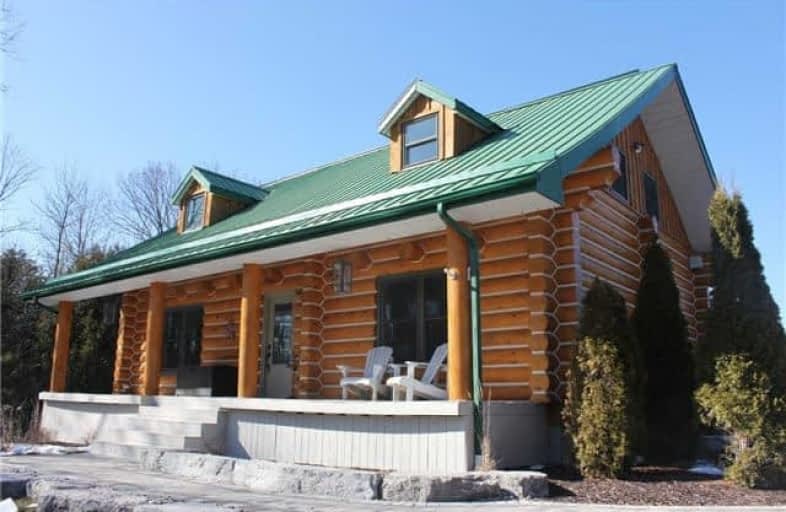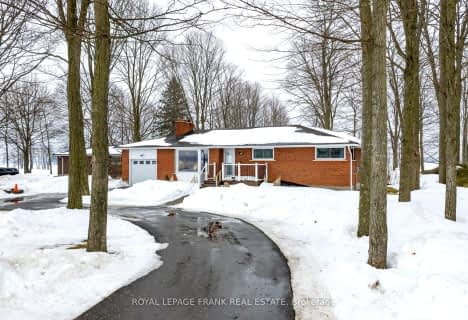Sold on May 04, 2018
Note: Property is not currently for sale or for rent.

-
Type: Detached
-
Style: 1 1/2 Storey
-
Lot Size: 341.81 x 310 Feet
-
Age: 16-30 years
-
Taxes: $5,562 per year
-
Days on Site: 12 Days
-
Added: Sep 07, 2019 (1 week on market)
-
Updated:
-
Last Checked: 2 months ago
-
MLS®#: E4103637
-
Listed By: Right at home realty inc., brokerage
Spectacular Log Home In A Private Setting On 2.43 Acres With A Large Detached Garage W/Loft. Beautifully Landscaped With A Pond And An In Ground Pool With Pool House. Located Mins Away From Future 407 Extension Off Highway 57. 10 Mins To Port Perry. Open Concept W/Plenty Of Natural Light. Two Walkouts To The Large Deck With Built In Hot Tub. Updated Kitchen, Two Gas Fireplaces, Finished Basement With 4 Pc Bathroom.
Extras
Main Floor Master, All New Windows(17), Newer Furnace(15), Landscaping (17)Log Chinking(17) Pool Liner(16)Iron Filter/Water Softener(15)Includes S/S Fridge, Stove And Dishwasher. All Outside Lighting. Private Outside Oasis With Great Views.
Property Details
Facts for 3611 Devitts Road, Scugog
Status
Days on Market: 12
Last Status: Sold
Sold Date: May 04, 2018
Closed Date: Jul 13, 2018
Expiry Date: Jun 30, 2018
Sold Price: $900,000
Unavailable Date: May 04, 2018
Input Date: Apr 22, 2018
Prior LSC: Listing with no contract changes
Property
Status: Sale
Property Type: Detached
Style: 1 1/2 Storey
Age: 16-30
Area: Scugog
Community: Rural Scugog
Availability Date: 60 Days
Inside
Bedrooms: 3
Bathrooms: 3
Kitchens: 1
Rooms: 7
Den/Family Room: No
Air Conditioning: Central Air
Fireplace: Yes
Washrooms: 3
Building
Basement: Finished
Heat Type: Forced Air
Heat Source: Propane
Exterior: Log
UFFI: No
Water Supply Type: Drilled Well
Water Supply: Well
Special Designation: Unknown
Other Structures: Garden Shed
Retirement: N
Parking
Driveway: Private
Garage Spaces: 2
Garage Type: Detached
Covered Parking Spaces: 18
Total Parking Spaces: 20
Fees
Tax Year: 2017
Tax Legal Description: Con 3 Pt Lot 13 Now Rp 40R14619 Part 1,12*
Taxes: $5,562
Highlights
Feature: Lake/Pond
Feature: Part Cleared
Feature: Wooded/Treed
Land
Cross Street: Devitts & Highway 57
Municipality District: Scugog
Fronting On: North
Pool: Inground
Sewer: Septic
Lot Depth: 310 Feet
Lot Frontage: 341.81 Feet
Acres: 2-4.99
Waterfront: None
Additional Media
- Virtual Tour: https://video214.com/play/VIkCCf6n8gX5kXUANw1Q1A/s/dark
Rooms
Room details for 3611 Devitts Road, Scugog
| Type | Dimensions | Description |
|---|---|---|
| Kitchen Main | 3.56 x 3.47 | Ceramic Floor, Granite Counter, Stainless Steel Appl |
| Dining Main | 3.35 x 3.51 | Wood Floor, Open Concept, W/O To Deck |
| Living Main | 3.65 x 5.54 | Wood Floor, Open Concept, Gas Fireplace |
| Master Main | 4.45 x 3.48 | Hardwood Floor, Beamed, O/Looks Frontyard |
| 2nd Br Upper | 3.53 x 4.54 | Broadloom, Skylight, Closet |
| 3rd Br Upper | 3.19 x 3.43 | Broadloom, Vaulted Ceiling, Closet |
| Loft Upper | 3.48 x 2.96 | Broadloom, Skylight, O/Looks Living |
| Rec Bsmt | 6.70 x 7.99 | Broadloom, Gas Fireplace, Above Grade Window |
| XXXXXXXX | XXX XX, XXXX |
XXXX XXX XXXX |
$XXX,XXX |
| XXX XX, XXXX |
XXXXXX XXX XXXX |
$XXX,XXX |
| XXXXXXXX XXXX | XXX XX, XXXX | $900,000 XXX XXXX |
| XXXXXXXX XXXXXX | XXX XX, XXXX | $899,900 XXX XXXX |

Hampton Junior Public School
Elementary: PublicEnniskillen Public School
Elementary: PublicM J Hobbs Senior Public School
Elementary: PublicCartwright Central Public School
Elementary: PublicSeneca Trail Public School Elementary School
Elementary: PublicNorman G. Powers Public School
Elementary: PublicCourtice Secondary School
Secondary: PublicHoly Trinity Catholic Secondary School
Secondary: CatholicSt. Stephen Catholic Secondary School
Secondary: CatholicEastdale Collegiate and Vocational Institute
Secondary: PublicPort Perry High School
Secondary: PublicMaxwell Heights Secondary School
Secondary: Public- 2 bath
- 3 bed
3324 Shirley Road, Scugog, Ontario • L0B 1B0 • Blackstock



