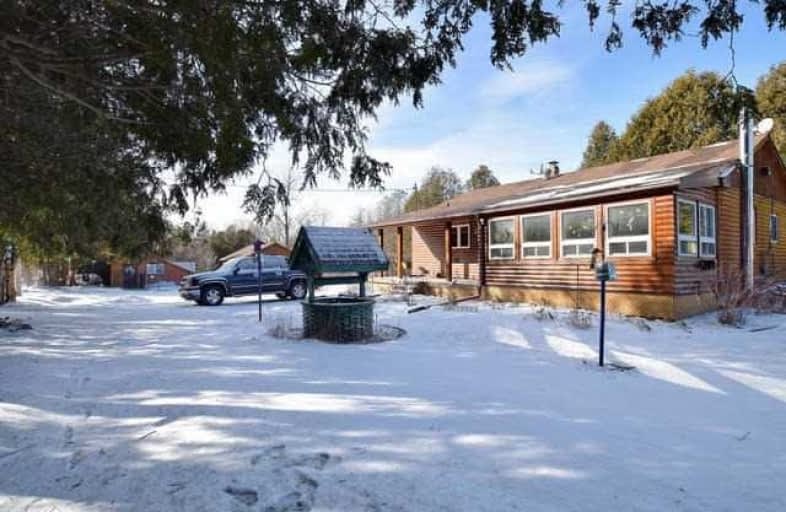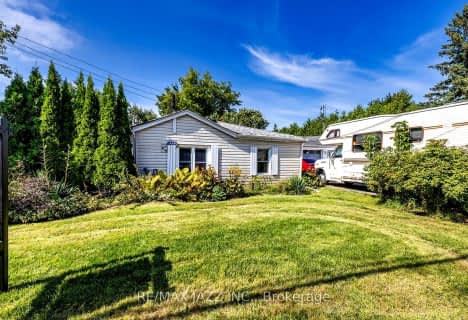Sold on Mar 16, 2018
Note: Property is not currently for sale or for rent.

-
Type: Detached
-
Style: Bungalow
-
Lot Size: 208.62 x 104.33 Feet
-
Age: No Data
-
Taxes: $3,268 per year
-
Days on Site: 45 Days
-
Added: Sep 07, 2019 (1 month on market)
-
Updated:
-
Last Checked: 2 months ago
-
MLS®#: E4030756
-
Listed By: Coldwell banker - r.m.r. real estate, brokerage
Rustic & Charming! Cozy & Comfortable! Bright & Spacious! Meticulously Maintained & Affordable Private Country Living! Surrounded By Perennial Gardens,Cedar Trees & Endless Visitors Of Feathered Friends.Updated & Reno'd 2 Bdrm Bungalow W/Det Insul Dble Car Grg W/Lots Of Parking & 2 Sep Drives,Offers Open Concept Living,Gorgeous Oversized Kitchen,Breakfast Bar,B/I Oven & Gas Cooktop O/L Frontyard W/Sunken Dining Rm & W/O To Covered Porch! Finished Lower
Extras
Level Perfect For Family Get Togethers.Conveniently Located To 407,401 W/Easy Commute To The City.This Property Is Sure To Provide The Quality Of Life You've Been Looking For! Incl: All Elfs & Ceiling Fans,Window Cov'gs,All Appls,Hwt,
Property Details
Facts for 3621 Devitts Road, Scugog
Status
Days on Market: 45
Last Status: Sold
Sold Date: Mar 16, 2018
Closed Date: May 31, 2018
Expiry Date: May 31, 2018
Sold Price: $515,000
Unavailable Date: Mar 16, 2018
Input Date: Jan 29, 2018
Property
Status: Sale
Property Type: Detached
Style: Bungalow
Area: Scugog
Community: Blackstock
Availability Date: 30-60 Days
Inside
Bedrooms: 2
Bathrooms: 1
Kitchens: 1
Rooms: 9
Den/Family Room: No
Air Conditioning: Central Air
Fireplace: Yes
Laundry Level: Lower
Washrooms: 1
Utilities
Electricity: Yes
Gas: No
Cable: No
Telephone: Yes
Building
Basement: Finished
Heat Type: Forced Air
Heat Source: Propane
Exterior: Wood
Water Supply Type: Drilled Well
Water Supply: Well
Special Designation: Unknown
Other Structures: Garden Shed
Parking
Driveway: Pvt Double
Garage Spaces: 2
Garage Type: Detached
Covered Parking Spaces: 10
Total Parking Spaces: 10
Fees
Tax Year: 2017
Tax Legal Description: Pt Lt 13 Con 3 Township Of Cartwright,As In *
Taxes: $3,268
Highlights
Feature: Clear View
Feature: Level
Feature: School Bus Route
Feature: Wooded/Treed
Land
Cross Street: Devitts & Hwy 57 Sou
Municipality District: Scugog
Fronting On: South
Parcel Number: 267460070
Pool: None
Sewer: Septic
Lot Depth: 104.33 Feet
Lot Frontage: 208.62 Feet
Lot Irregularities: * D445328; S/T N16240
Zoning: Rural
Additional Media
- Virtual Tour: https://tour.internetmediasolutions.ca/942348?idx=1
Rooms
Room details for 3621 Devitts Road, Scugog
| Type | Dimensions | Description |
|---|---|---|
| Foyer Main | 0.98 x 3.28 | Open Concept |
| Kitchen Main | 3.95 x 5.24 | Hardwood Floor, Open Concept, Breakfast Bar |
| Living Main | 3.95 x 3.98 | Hardwood Floor, Open Concept, O/Looks Dining |
| Dining Main | 2.35 x 5.25 | Sunken Room, Hardwood Floor, W/O To Deck |
| Master Main | 3.48 x 3.90 | Hardwood Floor, Double Closet, O/Looks Backyard |
| 2nd Br Main | 3.39 x 3.89 | Hardwood Floor, Double Closet |
| Rec Lower | 5.39 x 5.28 | Separate Rm, Wood Stove, B/I Bar |
| Office Lower | 2.56 x 4.24 | Closet |
| Laundry Lower | 3.40 x 3.84 | Above Grade Window, Separate Rm |
| XXXXXXXX | XXX XX, XXXX |
XXXX XXX XXXX |
$XXX,XXX |
| XXX XX, XXXX |
XXXXXX XXX XXXX |
$XXX,XXX |
| XXXXXXXX XXXX | XXX XX, XXXX | $515,000 XXX XXXX |
| XXXXXXXX XXXXXX | XXX XX, XXXX | $524,900 XXX XXXX |

Hampton Junior Public School
Elementary: PublicEnniskillen Public School
Elementary: PublicM J Hobbs Senior Public School
Elementary: PublicCartwright Central Public School
Elementary: PublicSeneca Trail Public School Elementary School
Elementary: PublicNorman G. Powers Public School
Elementary: PublicCourtice Secondary School
Secondary: PublicHoly Trinity Catholic Secondary School
Secondary: CatholicSt. Stephen Catholic Secondary School
Secondary: CatholicEastdale Collegiate and Vocational Institute
Secondary: PublicPort Perry High School
Secondary: PublicMaxwell Heights Secondary School
Secondary: Public- 1 bath
- 2 bed
- 700 sqft
14340 Old Scugog Road, Scugog, Ontario • L0B 1B0 • Blackstock



