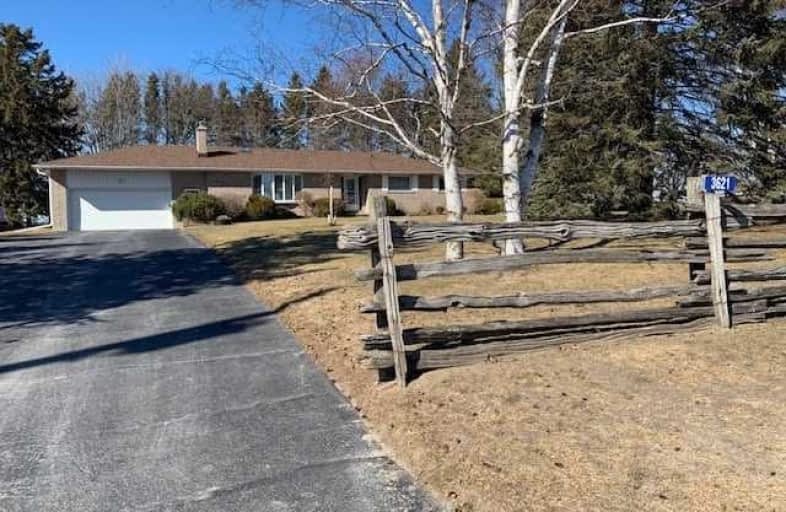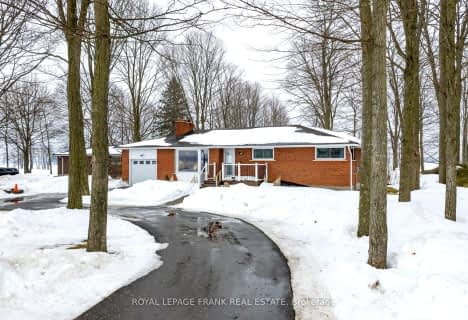Sold on Apr 12, 2021
Note: Property is not currently for sale or for rent.

-
Type: Detached
-
Style: Bungalow
-
Size: 1500 sqft
-
Lot Size: 250 x 190 Feet
-
Age: 31-50 years
-
Taxes: $5,066 per year
-
Days on Site: 26 Days
-
Added: Mar 17, 2021 (3 weeks on market)
-
Updated:
-
Last Checked: 2 months ago
-
MLS®#: E5156653
-
Listed By: Right at home realty inc., brokerage
Move To The Country ! Beautiful Cedar Rail Fenced Bungalow On 1.09 Acres. Solid 4 Bdrm Brick Home. 3 Bdrms On The Main Floor. Master Has A Vanity Sink Area. Fully Finished Basement. Wonderful Country Views From All Windows. Livingroom Propane Fireplace With A 65 In. T.V. Mounted Above ( Included ). Paved Driveway Leads To A Double Car Garage. Tend To Your Gardens From A Garden Shed With Power On A Concrete Pad. Close To The 407 And Atv & Snowmobile Trails
Extras
Wired For A Generator ( Included ) New Eaves Trough And Gutter Guard 2020, Furnace & C/Air 2011, Shingles 2012, Septic Cleaned Yearly Nov. 2020, Home Inspection Available. Excellent Internet. Local Fair, Convenience Store/Lcbo, Arena.
Property Details
Facts for 3621 Mountjoy Road, Scugog
Status
Days on Market: 26
Last Status: Sold
Sold Date: Apr 12, 2021
Closed Date: Jun 29, 2021
Expiry Date: Jun 17, 2021
Sold Price: $960,000
Unavailable Date: Apr 12, 2021
Input Date: Mar 18, 2021
Prior LSC: Listing with no contract changes
Property
Status: Sale
Property Type: Detached
Style: Bungalow
Size (sq ft): 1500
Age: 31-50
Area: Scugog
Community: Rural Scugog
Availability Date: Tba
Inside
Bedrooms: 3
Bedrooms Plus: 1
Bathrooms: 2
Kitchens: 1
Rooms: 6
Den/Family Room: Yes
Air Conditioning: Central Air
Fireplace: Yes
Laundry Level: Lower
Central Vacuum: Y
Washrooms: 2
Building
Basement: Finished
Heat Type: Forced Air
Heat Source: Electric
Exterior: Brick
Water Supply Type: Bored Well
Water Supply: Well
Special Designation: Unknown
Other Structures: Garden Shed
Parking
Driveway: Private
Garage Spaces: 2
Garage Type: Attached
Covered Parking Spaces: 8
Total Parking Spaces: 10
Fees
Tax Year: 2020
Tax Legal Description: Pt Lt 13 Con 2 Cartwright, Pt 1, 10R145; Scugog
Taxes: $5,066
Highlights
Feature: Golf
Feature: Hospital
Feature: Marina
Feature: Place Of Worship
Feature: School Bus Route
Land
Cross Street: Hwy 57 And Mountjoy
Municipality District: Scugog
Fronting On: North
Parcel Number: 182004001
Pool: None
Sewer: Septic
Lot Depth: 190 Feet
Lot Frontage: 250 Feet
Acres: .50-1.99
Zoning: Ru
Additional Media
- Virtual Tour: https://vimeopro.com/yourvirtualtour/3621-mountjoy-road
Rooms
Room details for 3621 Mountjoy Road, Scugog
| Type | Dimensions | Description |
|---|---|---|
| Living Main | 3.66 x 7.01 | Gas Fireplace, Broadloom, Bay Window |
| Dining Main | 3.66 x 4.27 | O/Looks Backyard, Broadloom |
| Kitchen Main | 4.27 x 4.27 | O/Looks Backyard, Ceramic Floor |
| Master Main | 4.27 x 4.57 | O/Looks Backyard, Broadloom |
| 2nd Br Main | 3.05 x 3.66 | O/Looks Frontyard, Broadloom |
| 3rd Br Main | 2.90 x 3.66 | O/Looks Frontyard, Broadloom |
| 4th Br Lower | 3.50 x 5.33 | Broadloom |
| Family Lower | 4.27 x 9.45 | Broadloom |
| Workshop Lower | 3.66 x 6.86 | Vinyl Floor |
| Laundry Lower | 2.74 x 3.35 | Vinyl Floor |
| Cold/Cant Lower | 3.05 x 3.35 |
| XXXXXXXX | XXX XX, XXXX |
XXXX XXX XXXX |
$XXX,XXX |
| XXX XX, XXXX |
XXXXXX XXX XXXX |
$XXX,XXX |
| XXXXXXXX XXXX | XXX XX, XXXX | $960,000 XXX XXXX |
| XXXXXXXX XXXXXX | XXX XX, XXXX | $975,000 XXX XXXX |

Hampton Junior Public School
Elementary: PublicEnniskillen Public School
Elementary: PublicM J Hobbs Senior Public School
Elementary: PublicCartwright Central Public School
Elementary: PublicSeneca Trail Public School Elementary School
Elementary: PublicNorman G. Powers Public School
Elementary: PublicCourtice Secondary School
Secondary: PublicHoly Trinity Catholic Secondary School
Secondary: CatholicSt. Stephen Catholic Secondary School
Secondary: CatholicEastdale Collegiate and Vocational Institute
Secondary: PublicPort Perry High School
Secondary: PublicMaxwell Heights Secondary School
Secondary: Public- 2 bath
- 3 bed
3324 Shirley Road, Scugog, Ontario • L0B 1B0 • Blackstock



