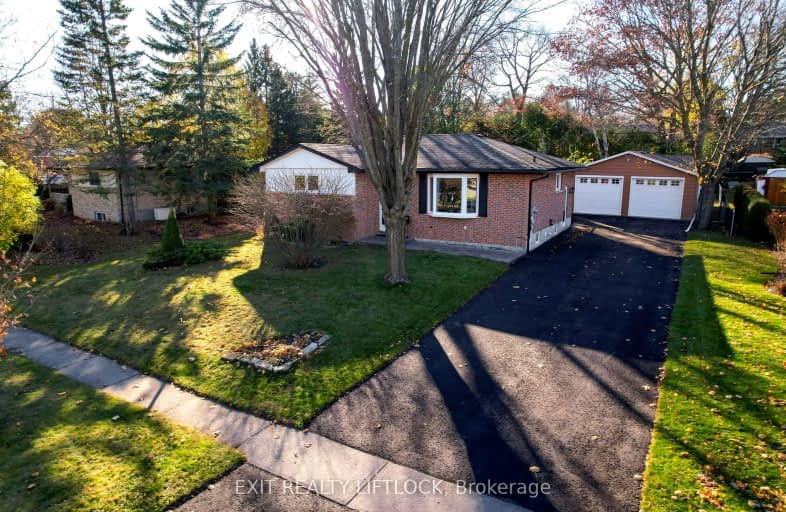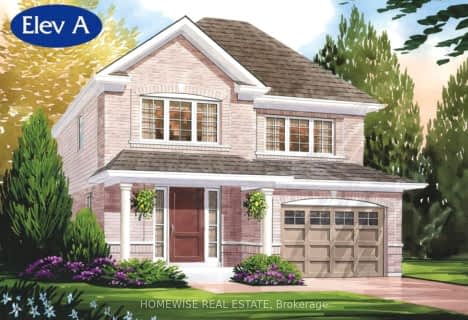
Video Tour
Somewhat Walkable
- Some errands can be accomplished on foot.
68
/100
Somewhat Bikeable
- Most errands require a car.
37
/100

Good Shepherd Catholic School
Elementary: Catholic
0.66 km
Greenbank Public School
Elementary: Public
6.67 km
Prince Albert Public School
Elementary: Public
3.22 km
Cartwright Central Public School
Elementary: Public
10.80 km
S A Cawker Public School
Elementary: Public
0.64 km
R H Cornish Public School
Elementary: Public
0.97 km
ÉSC Saint-Charles-Garnier
Secondary: Catholic
21.23 km
Brooklin High School
Secondary: Public
15.91 km
Port Perry High School
Secondary: Public
0.72 km
Uxbridge Secondary School
Secondary: Public
12.88 km
Maxwell Heights Secondary School
Secondary: Public
19.75 km
Sinclair Secondary School
Secondary: Public
21.03 km
-
Palmer Park
Port Perry ON 1km -
Baagwating Park
Scugog ON 1.08km -
Apple Valley Park
Port Perry ON 1.59km
-
TD Bank Financial Group
165 Queen St, Port Perry ON L9L 1B8 0.86km -
BMO Bank of Montreal
1894 Scugog St, Port Perry ON L9L 1H7 1.49km -
TD Canada Trust ATM
230 Toronto St S (Elgin Park Dr.), Uxbridge ON L9P 0C4 14.11km









