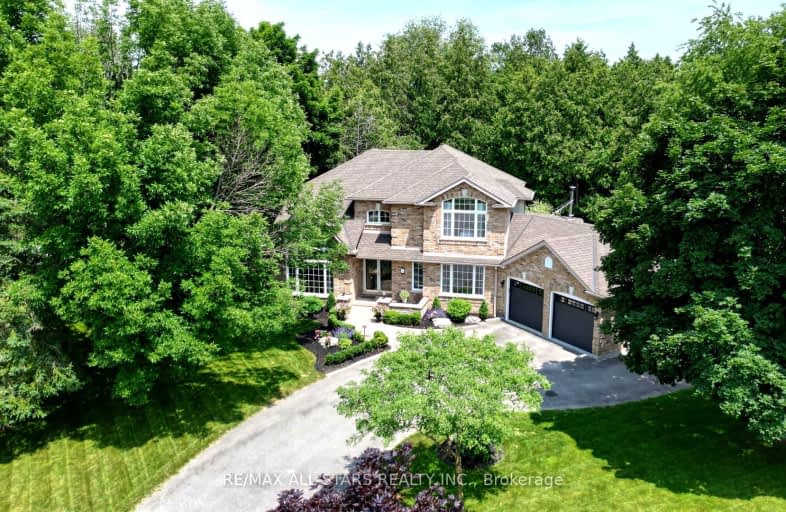
Good Shepherd Catholic School
Elementary: Catholic
1.11 km
Greenbank Public School
Elementary: Public
5.75 km
Prince Albert Public School
Elementary: Public
4.32 km
Cartwright Central Public School
Elementary: Public
10.99 km
S A Cawker Public School
Elementary: Public
0.65 km
R H Cornish Public School
Elementary: Public
2.08 km
ÉSC Saint-Charles-Garnier
Secondary: Catholic
22.34 km
Brooklin High School
Secondary: Public
17.01 km
Port Perry High School
Secondary: Public
1.84 km
Uxbridge Secondary School
Secondary: Public
12.75 km
Maxwell Heights Secondary School
Secondary: Public
20.83 km
Sinclair Secondary School
Secondary: Public
22.15 km
-
Palmer Park
Port Perry ON 1.87km -
Palmer Park Playground
Scugog ON L9L 1C4 1.91km -
Apple Valley Park
Port Perry ON 2.66km
-
TD Canada Trust Branch and ATM
165 Queen St, Port Perry ON L9L 1B8 1.75km -
RBC Royal Bank
210 Queen St (Queen St and Perry St), Port Perry ON L9L 1B9 1.78km -
Laurentian Bank of Canada
1 Brock St W, Uxbridge ON L9P 1P6 13.26km



