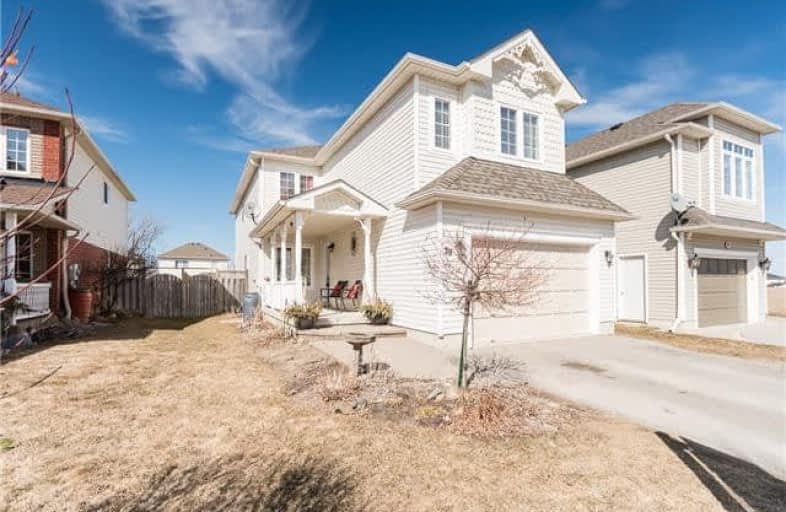Sold on Mar 29, 2018
Note: Property is not currently for sale or for rent.

-
Type: Detached
-
Style: 2-Storey
-
Lot Size: 36.75 x 114.83 Feet
-
Age: No Data
-
Taxes: $3,882 per year
-
Days on Site: 7 Days
-
Added: Sep 07, 2019 (1 week on market)
-
Updated:
-
Last Checked: 2 months ago
-
MLS®#: E4075739
-
Listed By: Royal heritage realty ltd., brokerage
Spring Is Here And You Can Upsize To This 2132 Sqft Fabulous 4 Bedroom Home By Midyear! A Pre-List Home Inspection W/18-Month Resale Home Warranty Transferable To New Owners Will Bring Comfort As You Plan Where You'll Hang Your Pictures + Set Down Your Furniture.**Nicely Located Where There's No Through Traffic**Double Drive With Double Garage. Main Floor Laundry Too!
Extras
Roof (2017).Includes: All Appliances, Light Fixtures, Electric Garage Door Opener, Gas Bbq, Couch In Bsmt, + Swingset.
Property Details
Facts for 39 Louis Way, Scugog
Status
Days on Market: 7
Last Status: Sold
Sold Date: Mar 29, 2018
Closed Date: Jul 04, 2018
Expiry Date: Jun 29, 2018
Sold Price: $580,000
Unavailable Date: Mar 29, 2018
Input Date: Mar 23, 2018
Property
Status: Sale
Property Type: Detached
Style: 2-Storey
Area: Scugog
Community: Port Perry
Availability Date: Early July
Inside
Bedrooms: 4
Bathrooms: 3
Kitchens: 1
Rooms: 4
Den/Family Room: Yes
Air Conditioning: Central Air
Fireplace: No
Laundry Level: Main
Central Vacuum: Y
Washrooms: 3
Utilities
Electricity: Yes
Gas: Yes
Cable: Available
Building
Basement: Full
Basement 2: Part Fin
Heat Type: Forced Air
Heat Source: Gas
Exterior: Vinyl Siding
Water Supply: Municipal
Special Designation: Unknown
Parking
Driveway: Private
Garage Spaces: 2
Garage Type: Attached
Covered Parking Spaces: 2
Total Parking Spaces: 4
Fees
Tax Year: 2017
Tax Legal Description: Pt Lot 5 Plan 40M2124, Part 1 40R22231
Taxes: $3,882
Land
Cross Street: Ash St /Steinway Dr
Municipality District: Scugog
Fronting On: North
Pool: None
Sewer: Sewers
Lot Depth: 114.83 Feet
Lot Frontage: 36.75 Feet
Waterfront: None
Rooms
Room details for 39 Louis Way, Scugog
| Type | Dimensions | Description |
|---|---|---|
| Living Main | 3.48 x 6.50 | Hardwood Floor, O/Looks Backyard, Open Concept |
| Dining Main | 3.48 x 6.50 | Hardwood Floor, Combined W/Sitting, Window |
| Kitchen Main | 3.17 x 3.30 | Tile Floor, W/O To Deck, Backsplash |
| Breakfast Main | 2.24 x 3.10 | W/O To Deck, Tile Floor |
| Master 2nd | 3.63 x 5.30 | 4 Pc Ensuite, Broadloom, W/I Closet |
| 2nd Br 2nd | 3.65 x 6.45 | Broadloom, Double Closet, Window |
| 3rd Br 2nd | 3.35 x 3.75 | Window, Broadloom, Double Closet |
| 4th Br 2nd | 3.02 x 3.37 | Closet, Broadloom, Window |
| XXXXXXXX | XXX XX, XXXX |
XXXX XXX XXXX |
$XXX,XXX |
| XXX XX, XXXX |
XXXXXX XXX XXXX |
$XXX,XXX |
| XXXXXXXX XXXX | XXX XX, XXXX | $580,000 XXX XXXX |
| XXXXXXXX XXXXXX | XXX XX, XXXX | $574,900 XXX XXXX |

Good Shepherd Catholic School
Elementary: CatholicGreenbank Public School
Elementary: PublicPrince Albert Public School
Elementary: PublicS A Cawker Public School
Elementary: PublicBrooklin Village Public School
Elementary: PublicR H Cornish Public School
Elementary: PublicÉSC Saint-Charles-Garnier
Secondary: CatholicBrooklin High School
Secondary: PublicPort Perry High School
Secondary: PublicUxbridge Secondary School
Secondary: PublicMaxwell Heights Secondary School
Secondary: PublicSinclair Secondary School
Secondary: Public

