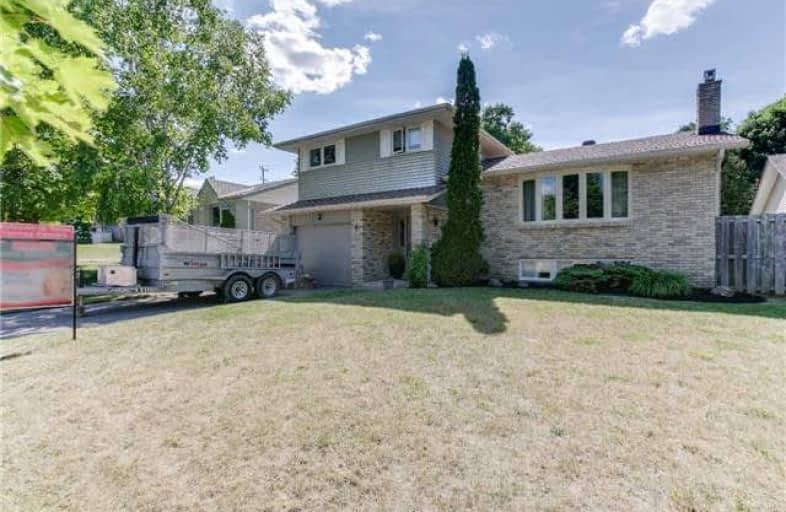Sold on Jul 16, 2018
Note: Property is not currently for sale or for rent.

-
Type: Detached
-
Style: Sidesplit 4
-
Lot Size: 50 x 223.94 Feet
-
Age: No Data
-
Taxes: $3,822 per year
-
Days on Site: 28 Days
-
Added: Sep 07, 2019 (4 weeks on market)
-
Updated:
-
Last Checked: 2 months ago
-
MLS®#: E4165220
-
Listed By: Tanya tierney team realty inc., brokerage
Beautifully Updated Home Situated On An Extra Deep Pie Shaped Lot, With Huge Yard, Fully Finished Basement, And Close To All The Amenities Of Port Perry. Enjoy The Open Concept Layout & Sun Filled Primary Rooms Including Family With Gas Fireplace & Large Living Room W/Bow Window O/Looking Gardens. Side Dr W/O To Large Deck & Private Yard Surrounded By Mature Trees & Stunning Gardens. Recently Refinished Lower Level With Bright Rec Room, & Office/4th Bed.
Extras
Basement Fully Refinished W/Flooring, Walls & Led Pot Lighting 2016. Upper 5Pc Bath Redone 2015. Furnace 2013. Ac 2014. Roof 2011. Water Softener 2012. Walking Distance To Main Strip Of Scugog St, Close To Parks & Schools!
Property Details
Facts for 4 Orchard Road, Scugog
Status
Days on Market: 28
Last Status: Sold
Sold Date: Jul 16, 2018
Closed Date: Aug 23, 2018
Expiry Date: Sep 30, 2018
Sold Price: $535,000
Unavailable Date: Jul 16, 2018
Input Date: Jun 18, 2018
Property
Status: Sale
Property Type: Detached
Style: Sidesplit 4
Area: Scugog
Community: Port Perry
Availability Date: Flexible/Tba
Inside
Bedrooms: 3
Bathrooms: 2
Kitchens: 1
Rooms: 7
Den/Family Room: Yes
Air Conditioning: Central Air
Fireplace: Yes
Laundry Level: Lower
Washrooms: 2
Building
Basement: Finished
Basement 2: Full
Heat Type: Forced Air
Heat Source: Gas
Exterior: Brick
Exterior: Vinyl Siding
Water Supply: Municipal
Special Designation: Unknown
Other Structures: Garden Shed
Parking
Driveway: Private
Garage Spaces: 1
Garage Type: Attached
Covered Parking Spaces: 2
Total Parking Spaces: 3
Fees
Tax Year: 2018
Tax Legal Description: Pcl 44-1 Sec M1093 (Scugog); Lt**
Taxes: $3,822
Highlights
Feature: Fenced Yard
Feature: Lake/Pond
Feature: Other
Feature: Park
Feature: School
Land
Cross Street: Simcoe/Scugog
Municipality District: Scugog
Fronting On: West
Pool: None
Sewer: Sewers
Lot Depth: 223.94 Feet
Lot Frontage: 50 Feet
Lot Irregularities: Irregular N. 191.20 D
Additional Media
- Virtual Tour: https://animoto.com/play/NhXy1Vpu9UnxQWbFg0nI6Q
Rooms
Room details for 4 Orchard Road, Scugog
| Type | Dimensions | Description |
|---|---|---|
| Family Main | 2.90 x 4.09 | Gas Fireplace, Large Window, Laminate |
| Living 2nd | 3.42 x 6.07 | Bow Window, Open Concept, Laminate |
| Dining 2nd | 3.42 x 3.60 | Open Concept, Window, Laminate |
| Kitchen 2nd | 3.50 x 3.50 | Breakfast Bar, Window, Open Concept |
| Master Upper | 3.27 x 3.50 | Broadloom, Closet, Window |
| 2nd Br Upper | 2.82 x 3.66 | Closet, Broadloom, Window |
| 3rd Br Upper | 2.82 x 2.93 | Closet, Window, Broadloom |
| Rec Lower | 3.46 x 5.37 | Above Grade Window, Brick Fireplace, Pot Lights |
| Office Lower | 2.86 x 3.37 | Above Grade Window, French Doors, Pot Lights |
| XXXXXXXX | XXX XX, XXXX |
XXXX XXX XXXX |
$XXX,XXX |
| XXX XX, XXXX |
XXXXXX XXX XXXX |
$XXX,XXX |
| XXXXXXXX XXXX | XXX XX, XXXX | $535,000 XXX XXXX |
| XXXXXXXX XXXXXX | XXX XX, XXXX | $549,900 XXX XXXX |

Good Shepherd Catholic School
Elementary: CatholicGreenbank Public School
Elementary: PublicPrince Albert Public School
Elementary: PublicCartwright Central Public School
Elementary: PublicS A Cawker Public School
Elementary: PublicR H Cornish Public School
Elementary: PublicÉSC Saint-Charles-Garnier
Secondary: CatholicBrooklin High School
Secondary: PublicPort Perry High School
Secondary: PublicUxbridge Secondary School
Secondary: PublicMaxwell Heights Secondary School
Secondary: PublicSinclair Secondary School
Secondary: Public

