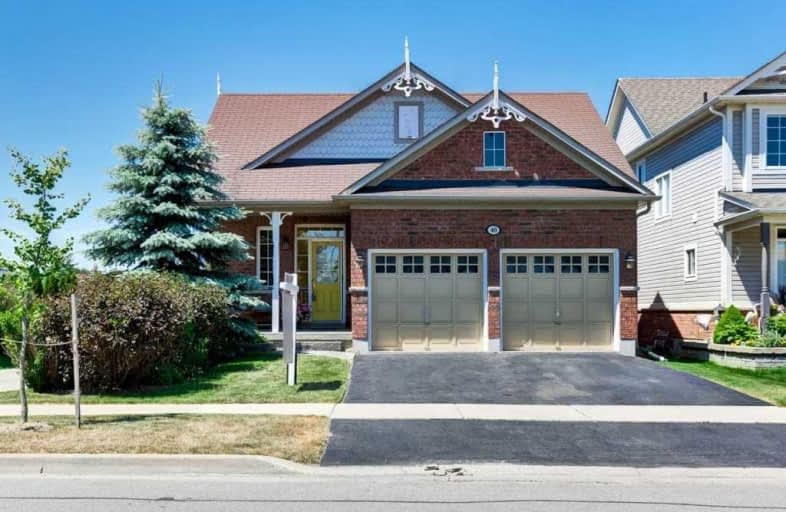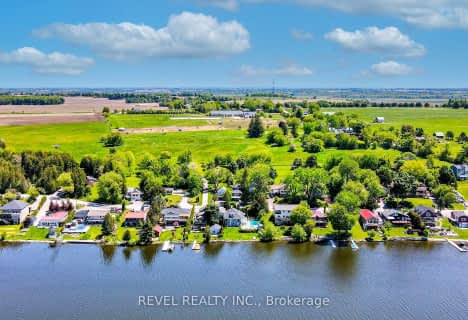
Good Shepherd Catholic School
Elementary: Catholic
0.10 km
Greenbank Public School
Elementary: Public
6.22 km
Prince Albert Public School
Elementary: Public
3.31 km
S A Cawker Public School
Elementary: Public
0.55 km
Brooklin Village Public School
Elementary: Public
15.45 km
R H Cornish Public School
Elementary: Public
1.20 km
ÉSC Saint-Charles-Garnier
Secondary: Catholic
21.26 km
Brooklin High School
Secondary: Public
15.92 km
Port Perry High School
Secondary: Public
1.07 km
Uxbridge Secondary School
Secondary: Public
12.18 km
Maxwell Heights Secondary School
Secondary: Public
20.07 km
Sinclair Secondary School
Secondary: Public
21.11 km



