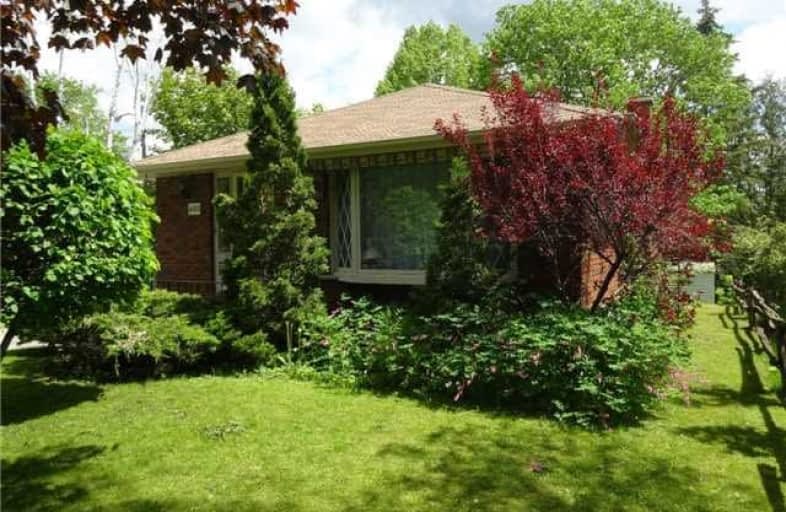Sold on Jul 05, 2017
Note: Property is not currently for sale or for rent.

-
Type: Detached
-
Style: Bungalow
-
Size: 1100 sqft
-
Lot Size: 54 x 158 Feet
-
Age: 31-50 years
-
Taxes: $3,383 per year
-
Days on Site: 81 Days
-
Added: Sep 07, 2019 (2 months on market)
-
Updated:
-
Last Checked: 1 month ago
-
MLS®#: E3762626
-
Listed By: Royal lepage frank real estate, brokerage
Great Retirement Or Family Home Just A Short Walking Distance To All Amenities. Hardwood Floors Throughout. Updated4 Pc Bathroom. Large Eat In Kitchen. Corner Lot With Potential Possibly For 2nd Driveway And Garage. Sloping Lot Which Might Allow For Walkout Basement.
Extras
All Showings Through Listing Agent. 905-432-4244 (Call Or Text) Stove, Fridge, Builtin Dishwasher, Washer And Dryer, 2 Garden Sheds.
Property Details
Facts for 405 Bigelow Street, Scugog
Status
Days on Market: 81
Last Status: Sold
Sold Date: Jul 05, 2017
Closed Date: Aug 03, 2017
Expiry Date: Jul 14, 2017
Sold Price: $490,000
Unavailable Date: Jul 05, 2017
Input Date: Apr 15, 2017
Property
Status: Sale
Property Type: Detached
Style: Bungalow
Size (sq ft): 1100
Age: 31-50
Area: Scugog
Community: Port Perry
Availability Date: Tba Aug 1/17
Inside
Bedrooms: 3
Bathrooms: 2
Kitchens: 1
Rooms: 5
Den/Family Room: No
Air Conditioning: Central Air
Fireplace: No
Laundry Level: Lower
Washrooms: 2
Utilities
Electricity: Yes
Gas: Yes
Cable: Yes
Telephone: Yes
Building
Basement: Full
Basement 2: Part Fin
Heat Type: Forced Air
Heat Source: Gas
Exterior: Brick
Water Supply: Municipal
Special Designation: Unknown
Other Structures: Garden Shed
Parking
Driveway: Private
Garage Type: None
Covered Parking Spaces: 6
Total Parking Spaces: 6
Fees
Tax Year: 2016
Tax Legal Description: Plan 82 Lot Township Of Scugog
Taxes: $3,383
Highlights
Feature: Golf
Feature: Hospital
Feature: Library
Feature: Park
Feature: Place Of Worship
Feature: School
Land
Cross Street: Simcoe St. & Reach S
Municipality District: Scugog
Fronting On: West
Pool: None
Sewer: Sewers
Lot Depth: 158 Feet
Lot Frontage: 54 Feet
Zoning: Res
Rooms
Room details for 405 Bigelow Street, Scugog
| Type | Dimensions | Description |
|---|---|---|
| Kitchen Ground | 2.89 x 5.41 | Vinyl Floor, North View, B/I Dishwasher |
| Living Ground | 4.12 x 4.72 | Hardwood Floor, West View |
| Master Ground | 2.88 x 3.46 | Hardwood Floor, North View, Galley Kitchen |
| 2nd Br Ground | 2.49 x 3.33 | Hardwood Floor, East View, Closet |
| 3rd Br Ground | 2.97 x 3.55 | Hardwood Floor, South View, Closet |
| Rec Lower | 4.31 x 7.01 | Large Window |
| Laundry Lower | 7.11 x 7.97 |
| XXXXXXXX | XXX XX, XXXX |
XXXX XXX XXXX |
$XXX,XXX |
| XXX XX, XXXX |
XXXXXX XXX XXXX |
$XXX,XXX |
| XXXXXXXX XXXX | XXX XX, XXXX | $490,000 XXX XXXX |
| XXXXXXXX XXXXXX | XXX XX, XXXX | $529,900 XXX XXXX |

Good Shepherd Catholic School
Elementary: CatholicGreenbank Public School
Elementary: PublicPrince Albert Public School
Elementary: PublicCartwright Central Public School
Elementary: PublicS A Cawker Public School
Elementary: PublicR H Cornish Public School
Elementary: PublicÉSC Saint-Charles-Garnier
Secondary: CatholicBrooklin High School
Secondary: PublicPort Perry High School
Secondary: PublicUxbridge Secondary School
Secondary: PublicMaxwell Heights Secondary School
Secondary: PublicSinclair Secondary School
Secondary: Public

