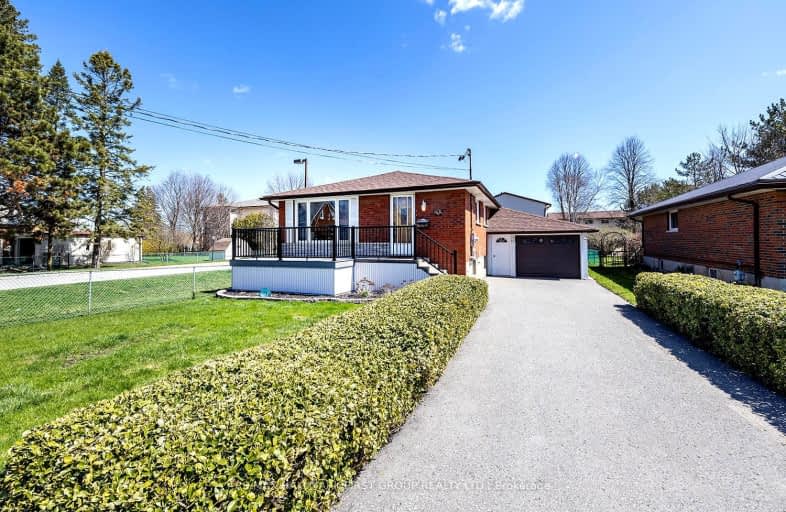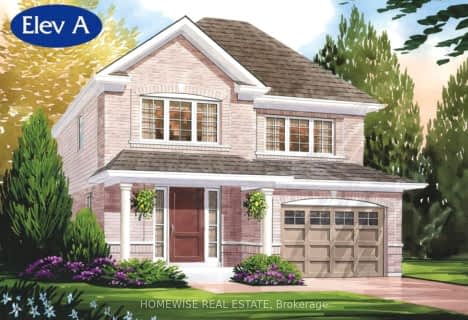
Video Tour
Very Walkable
- Most errands can be accomplished on foot.
81
/100
Bikeable
- Some errands can be accomplished on bike.
51
/100

Good Shepherd Catholic School
Elementary: Catholic
2.05 km
Greenbank Public School
Elementary: Public
8.12 km
Prince Albert Public School
Elementary: Public
2.52 km
Cartwright Central Public School
Elementary: Public
9.80 km
S A Cawker Public School
Elementary: Public
2.10 km
R H Cornish Public School
Elementary: Public
1.12 km
ÉSC Saint-Charles-Garnier
Secondary: Catholic
20.31 km
Brooklin High School
Secondary: Public
15.04 km
Port Perry High School
Secondary: Public
1.05 km
Uxbridge Secondary School
Secondary: Public
14.01 km
Maxwell Heights Secondary School
Secondary: Public
18.43 km
Sinclair Secondary School
Secondary: Public
20.03 km
-
Port Perry Park
2.03km -
Seven Mile Island
2790 Seven Mile Island Rd, Scugog ON 8.52km -
Cachet Park
140 Cachet Blvd, Whitby ON 14.97km
-
CIBC
1805 Scugog St, Port Perry ON L9L 1J4 0.48km -
BMO Bank of Montreal
Port Perry Plaza, Port Perry ON L9L 1H7 0.57km -
TD Canada Trust Branch and ATM
165 Queen St, Port Perry ON L9L 1B8 0.68km




