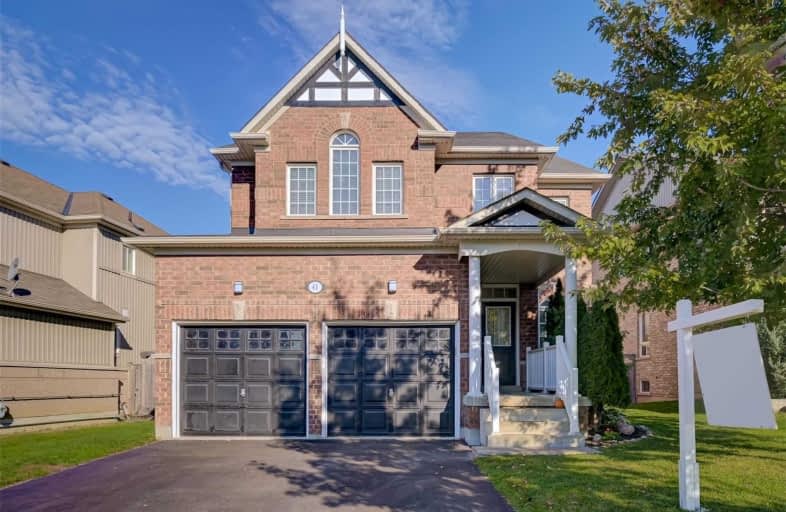Sold on Oct 20, 2020
Note: Property is not currently for sale or for rent.

-
Type: Detached
-
Style: 2-Storey
-
Size: 2000 sqft
-
Lot Size: 52.82 x 109.31 Feet
-
Age: 6-15 years
-
Taxes: $5,182 per year
-
Days on Site: 7 Days
-
Added: Oct 13, 2020 (1 week on market)
-
Updated:
-
Last Checked: 2 months ago
-
MLS®#: E4951822
-
Listed By: Royal lepage connect realty, brokerage
Highly Sought After Cawker's Creek Area. Appox. 2400 Soft. Bright And Airy Main Floor Features Gas Fireplace, California Shutters, Stainless Steel Appliances, Access To Garage, Main Floor Laundry And Powder Rm. Huge Master Bdrm Has 5 Pc Ensuite With Separate Shower And Soaker Tub, Double Sinks And Enormous Walk-In Closet. Oversized Above Grade Windows In Basement Allow Extra Light. Basement Also Has Rough In For Bathroom. Natural Gas Hookup For Bbq On Deck.
Extras
Existing: S/S Fridge, S/S Stove, S/S B/I Dishwasher, S/S B/I Microwave/Exhaust, Electric Light Fixtures, Blinds And Shutters. Hwt (R)
Property Details
Facts for 41 Chimney Hill Way, Scugog
Status
Days on Market: 7
Last Status: Sold
Sold Date: Oct 20, 2020
Closed Date: Nov 27, 2020
Expiry Date: Dec 16, 2020
Sold Price: $740,000
Unavailable Date: Oct 20, 2020
Input Date: Oct 13, 2020
Prior LSC: Listing with no contract changes
Property
Status: Sale
Property Type: Detached
Style: 2-Storey
Size (sq ft): 2000
Age: 6-15
Area: Scugog
Community: Port Perry
Availability Date: Tba
Assessment Amount: $492,000
Assessment Year: 2020
Inside
Bedrooms: 4
Bathrooms: 3
Kitchens: 1
Rooms: 8
Den/Family Room: Yes
Air Conditioning: Central Air
Fireplace: Yes
Laundry Level: Main
Central Vacuum: Y
Washrooms: 3
Building
Basement: Unfinished
Heat Type: Forced Air
Heat Source: Gas
Exterior: Brick
Water Supply: Municipal
Special Designation: Unknown
Parking
Driveway: Pvt Double
Garage Spaces: 2
Garage Type: Attached
Covered Parking Spaces: 2
Total Parking Spaces: 4
Fees
Tax Year: 2020
Tax Legal Description: Lot 143, Plan 402250,S/T Easement, Twnsp Of Scugog
Taxes: $5,182
Highlights
Feature: Grnbelt/Cons
Feature: Hospital
Feature: Ravine
Feature: Rec Centre
Feature: School
Land
Cross Street: Old Simcoe/Chimney H
Municipality District: Scugog
Fronting On: North
Pool: None
Sewer: Sewers
Lot Depth: 109.31 Feet
Lot Frontage: 52.82 Feet
Lot Irregularities: Irreg.,S/T Easement D
Zoning: Single Family Re
Rooms
Room details for 41 Chimney Hill Way, Scugog
| Type | Dimensions | Description |
|---|---|---|
| Kitchen Main | 3.50 x 5.10 | W/O To Deck, Eat-In Kitchen |
| Family Main | 4.00 x 5.00 | Gas Fireplace |
| Dining Main | 3.40 x 3.40 | Formal Rm, Hardwood Floor |
| Living Main | 2.40 x 3.20 | Open Concept |
| Master 2nd | 4.80 x 5.50 | 5 Pc Ensuite, W/I Closet |
| 2nd Br 2nd | 4.00 x 4.30 | |
| 3rd Br 2nd | 3.50 x 4.00 | |
| 4th Br 2nd | 3.50 x 3.70 | Double Closet |
| XXXXXXXX | XXX XX, XXXX |
XXXX XXX XXXX |
$XXX,XXX |
| XXX XX, XXXX |
XXXXXX XXX XXXX |
$XXX,XXX |
| XXXXXXXX XXXX | XXX XX, XXXX | $740,000 XXX XXXX |
| XXXXXXXX XXXXXX | XXX XX, XXXX | $699,000 XXX XXXX |

Good Shepherd Catholic School
Elementary: CatholicGreenbank Public School
Elementary: PublicPrince Albert Public School
Elementary: PublicS A Cawker Public School
Elementary: PublicBrooklin Village Public School
Elementary: PublicR H Cornish Public School
Elementary: PublicÉSC Saint-Charles-Garnier
Secondary: CatholicBrooklin High School
Secondary: PublicPort Perry High School
Secondary: PublicUxbridge Secondary School
Secondary: PublicMaxwell Heights Secondary School
Secondary: PublicSinclair Secondary School
Secondary: Public- 4 bath
- 7 bed
- 3000 sqft
219 Cochrane Street, Scugog, Ontario • L9L 1M1 • Port Perry



