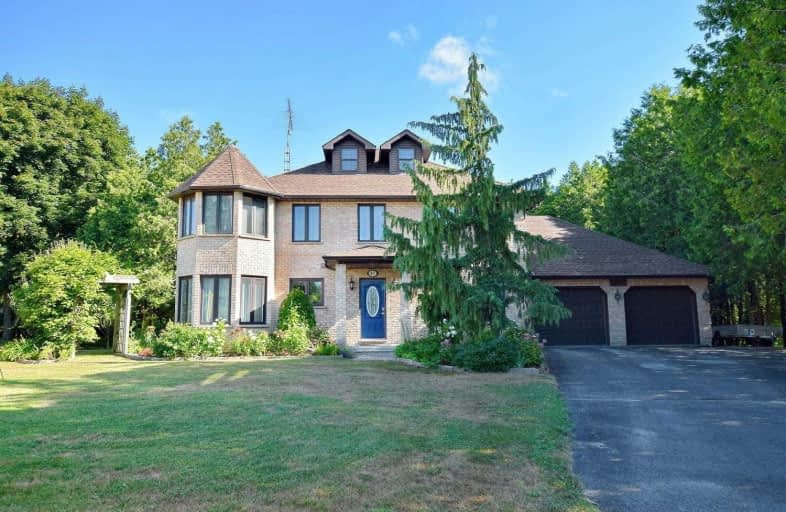
Good Shepherd Catholic School
Elementary: Catholic
1.13 km
Greenbank Public School
Elementary: Public
5.69 km
Prince Albert Public School
Elementary: Public
4.37 km
Cartwright Central Public School
Elementary: Public
11.02 km
S A Cawker Public School
Elementary: Public
0.69 km
R H Cornish Public School
Elementary: Public
2.13 km
ÉSC Saint-Charles-Garnier
Secondary: Catholic
22.38 km
Brooklin High School
Secondary: Public
17.05 km
Port Perry High School
Secondary: Public
1.89 km
Uxbridge Secondary School
Secondary: Public
12.72 km
Maxwell Heights Secondary School
Secondary: Public
20.89 km
Sinclair Secondary School
Secondary: Public
22.19 km




