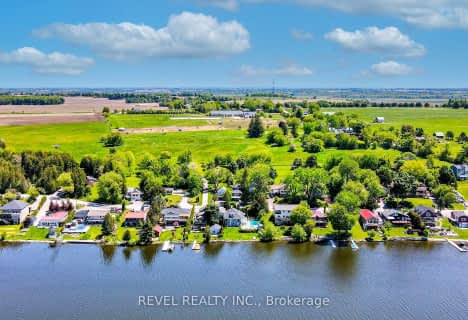Sold on Sep 03, 2016
Note: Property is not currently for sale or for rent.

-
Type: Detached
-
Style: Bungalow
-
Size: 2000 sqft
-
Lot Size: 51.38 x 100.07 Feet
-
Age: 16-30 years
-
Taxes: $5,857 per year
-
Days on Site: 44 Days
-
Added: Jul 21, 2016 (1 month on market)
-
Updated:
-
Last Checked: 2 months ago
-
MLS®#: E3559780
-
Listed By: Royal lepage frank real estate, brokerage
Welcome To Sought After Canterbury Commons Adult Lifestyle Community. This Nicely Landscaped Jefferson Model With Interlock Driveway And Walkways Backs Onto Open Space And Features Over 2000 Sq Ft Of Living Space Including A Large Finished Loft Overlooking The Living Room. Generous Room Sizes And Wide Hall Ways. Kitchen With Stainless Appliances, Granite Counters And Walk-Out To Deck For Great View. Main Floor Laundry With Access To Garage.
Extras
Fin Basement With R/I Bath. 30 Yr Shingles 2010, Humidifier/Water Softener 2016, Furnace/Fridge/Stove 2013. Incl: Stainless Fridge/Stove, Dishwasher, Remote Control Blinds, Garage Opener And Remote, Water Softener, Humidifier,
Property Details
Facts for 41 Waterbury Crescent, Scugog
Status
Days on Market: 44
Last Status: Sold
Sold Date: Sep 03, 2016
Closed Date: Sep 30, 2016
Expiry Date: Oct 21, 2016
Sold Price: $575,000
Unavailable Date: Sep 03, 2016
Input Date: Jul 21, 2016
Property
Status: Sale
Property Type: Detached
Style: Bungalow
Size (sq ft): 2000
Age: 16-30
Area: Scugog
Community: Port Perry
Availability Date: Immediate/Tba
Inside
Bedrooms: 2
Bathrooms: 2
Kitchens: 1
Rooms: 8
Den/Family Room: Yes
Air Conditioning: Central Air
Fireplace: Yes
Laundry Level: Main
Central Vacuum: Y
Washrooms: 2
Utilities
Electricity: Yes
Gas: Yes
Cable: Yes
Telephone: Yes
Building
Basement: Finished
Basement 2: Full
Heat Type: Forced Air
Heat Source: Gas
Exterior: Brick
UFFI: No
Water Supply: Municipal
Special Designation: Unknown
Parking
Driveway: Private
Garage Spaces: 1
Garage Type: Attached
Covered Parking Spaces: 2
Fees
Tax Year: 2016
Tax Legal Description: Pcl 65-1 Sec 40M1848; Lt 65 Pl 40M1848 (Scugog) ;
Taxes: $5,857
Land
Cross Street: Simcoe/Coulter/Water
Municipality District: Scugog
Fronting On: East
Pool: None
Sewer: Sewers
Lot Depth: 100.07 Feet
Lot Frontage: 51.38 Feet
Additional Media
- Virtual Tour: https://youriguide.com/41_waterbury_crescent_port_perry_on?unbranded
Open House
Open House Date: 2016-09-03
Open House Start: 02:00:00
Open House Finished: 04:00:00
Rooms
Room details for 41 Waterbury Crescent, Scugog
| Type | Dimensions | Description |
|---|---|---|
| Living Main | 3.56 x 4.95 | Cathedral Ceiling, Gas Fireplace, Broadloom |
| Dining Main | 3.20 x 5.03 | Cathedral Ceiling, Combined W/Living, Broadloom |
| Kitchen Main | 2.90 x 3.43 | Granite Counter, Stainless Steel Ap, Irregular Rm |
| Breakfast Main | 2.64 x 2.90 | W/O To Deck, Ceramic Floor |
| Master Main | 3.25 x 4.86 | 4 Pc Ensuite, W/I Closet, Broadloom |
| 2nd Br Main | 3.28 x 3.66 | Broadloom, Closet |
| Laundry Main | 2.00 x 3.31 | Access To Garage, Closet |
| Loft 2nd | 8.46 x 10.04 | O/Looks Living, Broadloom, Irregular Rm |
| Rec Bsmt | 6.10 x 8.58 | Broadloom, Pot Lights |
| Workshop Bsmt | 4.76 x 8.44 | |
| Utility Bsmt | 5.82 x 4.88 | B/I Shelves |
| Other Bsmt | 3.73 x 3.48 |
| XXXXXXXX | XXX XX, XXXX |
XXXX XXX XXXX |
$XXX,XXX |
| XXX XX, XXXX |
XXXXXX XXX XXXX |
$XXX,XXX |
| XXXXXXXX XXXX | XXX XX, XXXX | $575,000 XXX XXXX |
| XXXXXXXX XXXXXX | XXX XX, XXXX | $584,900 XXX XXXX |

Good Shepherd Catholic School
Elementary: CatholicGreenbank Public School
Elementary: PublicPrince Albert Public School
Elementary: PublicCartwright Central Public School
Elementary: PublicS A Cawker Public School
Elementary: PublicR H Cornish Public School
Elementary: PublicÉSC Saint-Charles-Garnier
Secondary: CatholicBrooklin High School
Secondary: PublicPort Perry High School
Secondary: PublicUxbridge Secondary School
Secondary: PublicMaxwell Heights Secondary School
Secondary: PublicSinclair Secondary School
Secondary: Public- 1 bath
- 2 bed
227 Portview Road, Scugog, Ontario • L9L 1B4 • Rural Scugog

